BLVD Gardens
Project Description
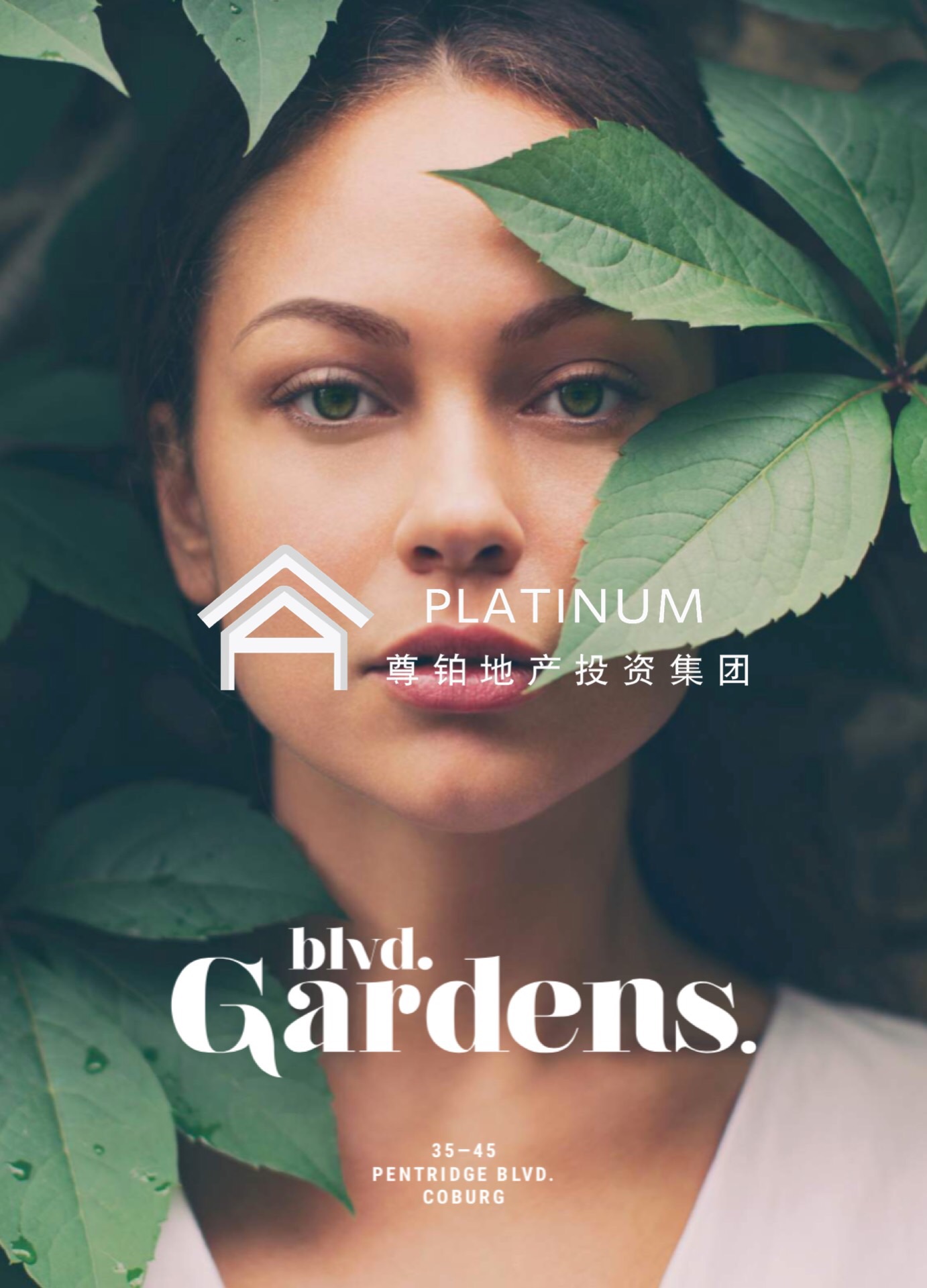
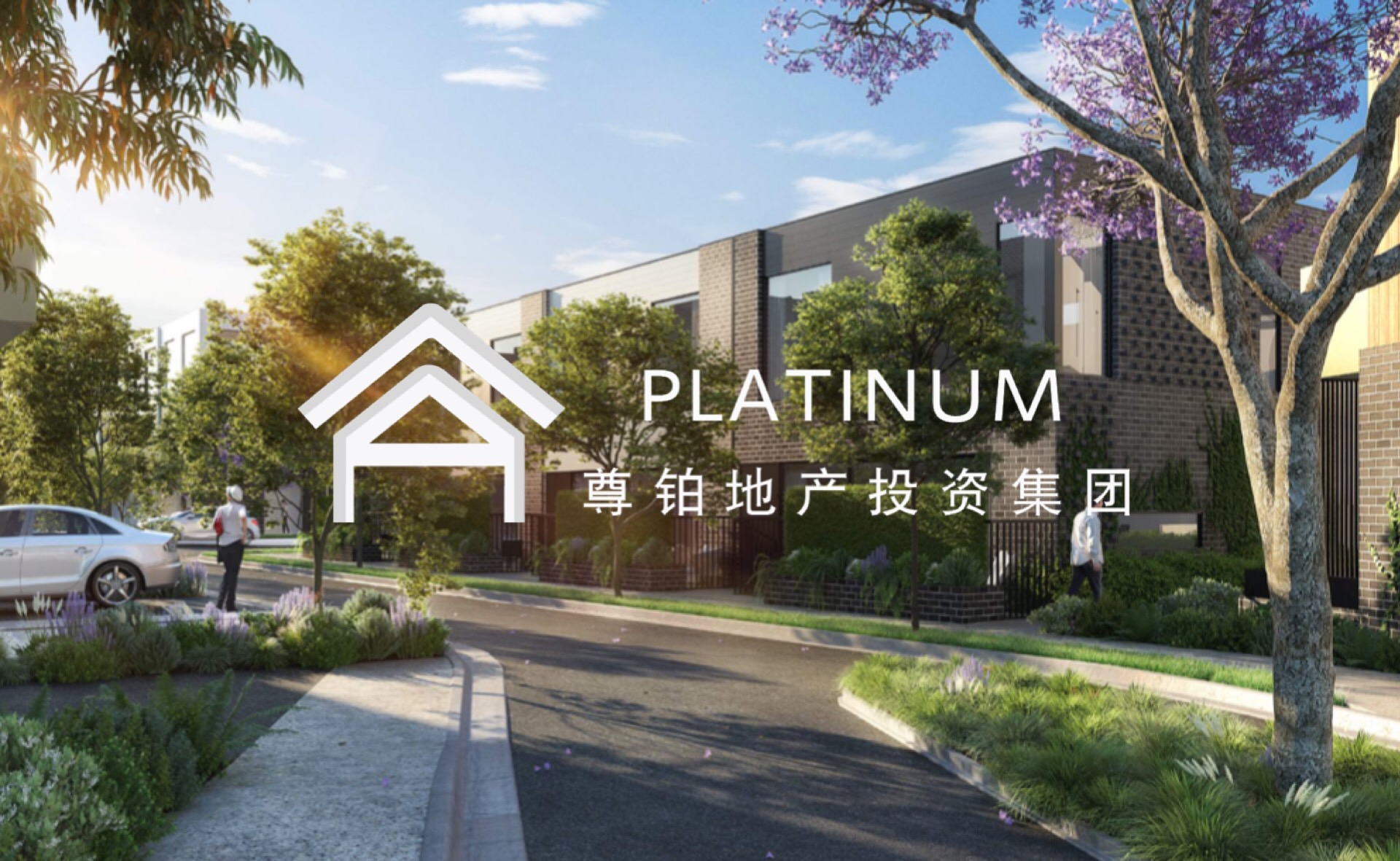
Project Name: BLVD Gardens
City: Melbourne
Area: Coburg District
Specific address: 35-45 Pentridge Blvd
Property Type: Townhouse
Property title: freehold property
Basic unit type: three bedrooms, two bathrooms, two parking spaces, four bedrooms, two bathrooms and two parking spaces
Land area: 300m2-680m2
Price range: 79.5-105 million Australian dollars
Delivery time: 2020
BLVD Gardens is an elite combination of townhouses, suitable for a low maintenance luxury lifestyle living in a beautiful park-like environment.
2 bedroom, 3 bedroom and 4 bedroom townhouse with secure parking garage and European appliances, ideally located close to parks, shopping and dining.
Regional introduction
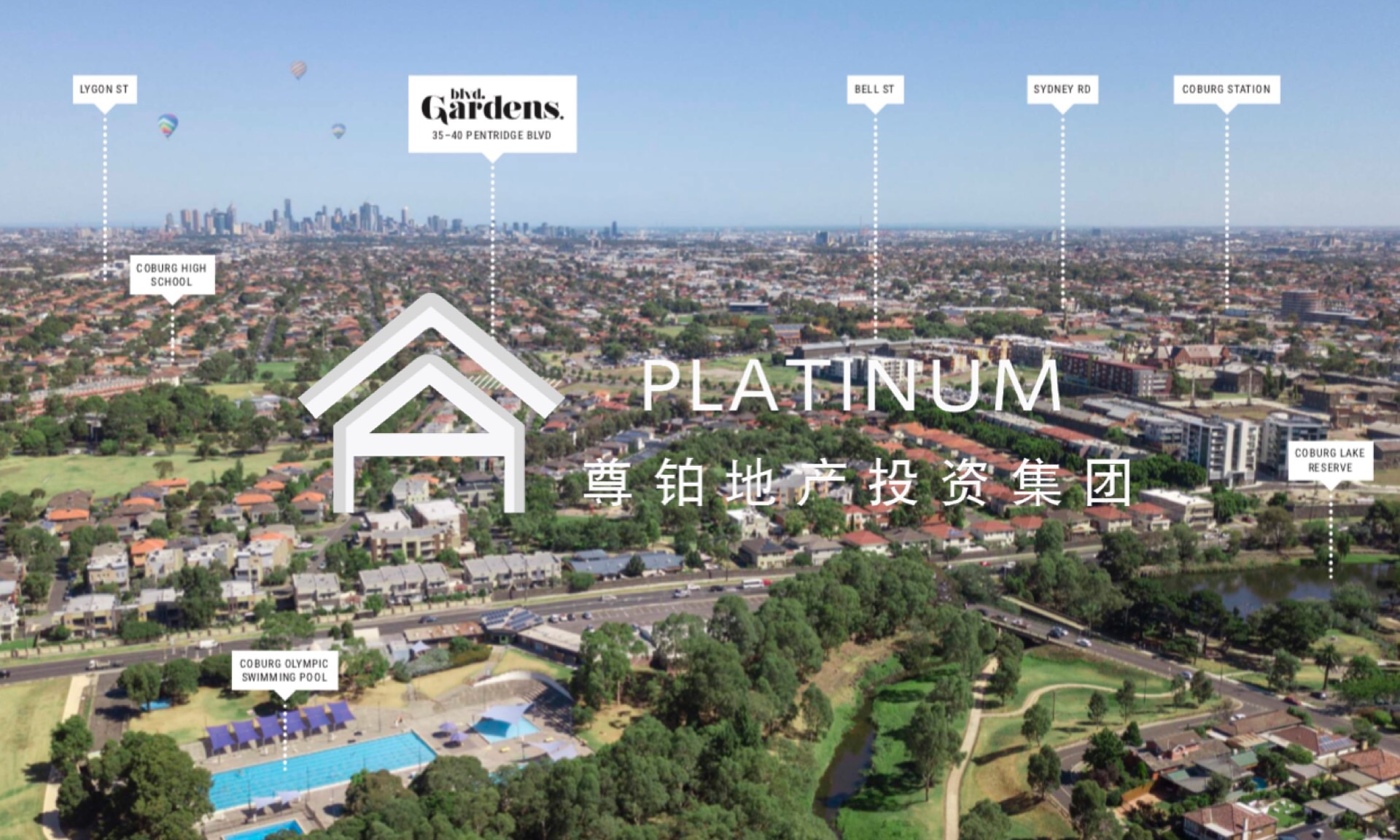
In the Australian government’s 230 million reconstruction plan blueprint, the charm and development potential of the Coburg area has been tapped.
The project is located in the old city area, all of which enjoy the prosperity of the old city. The project itself is also optimistic about the Melbourne government and the community because of its geographical location and importance.
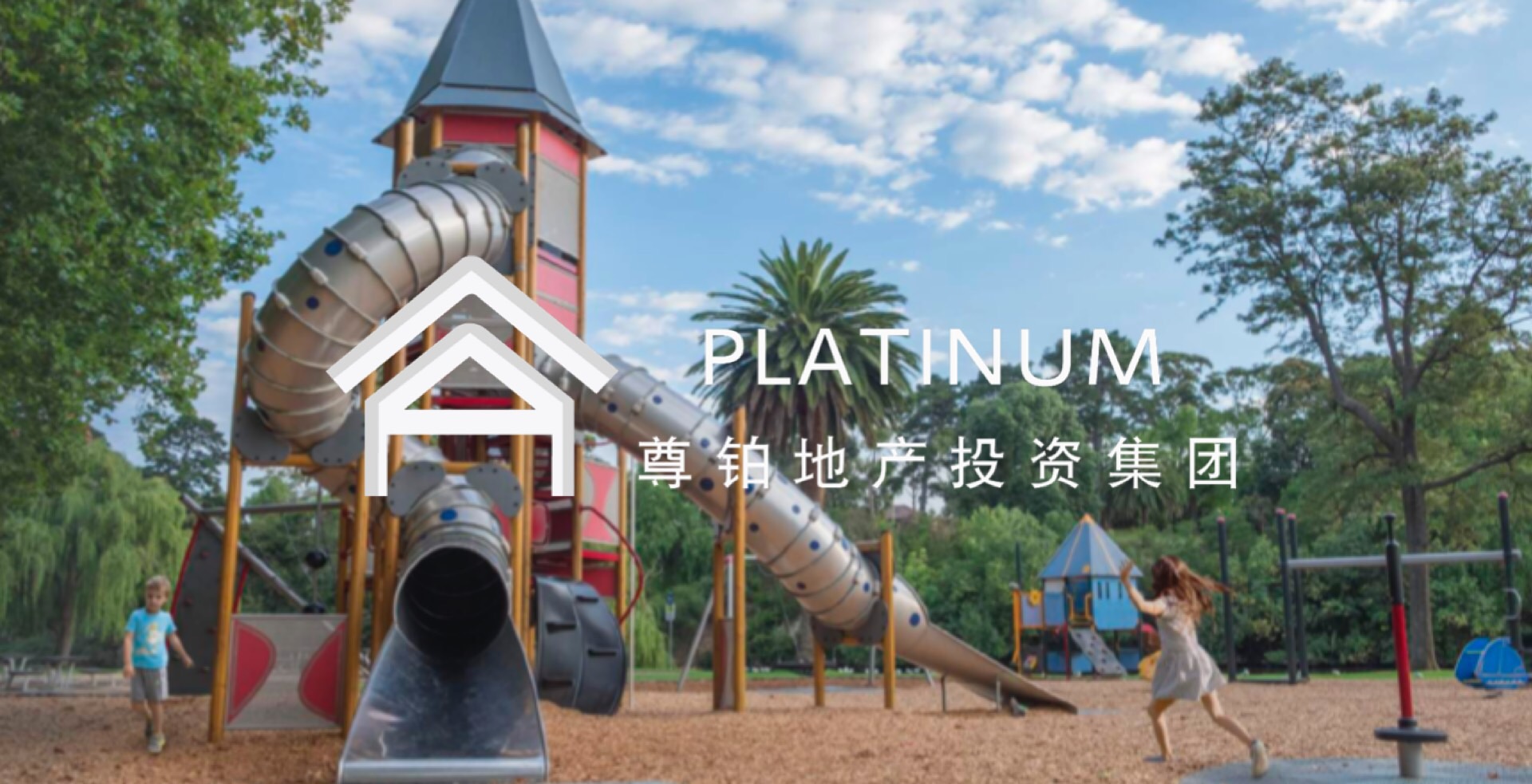
As a major area, Coburg’s popularity is widely recognized in the region, with great investment potential and appreciation. In the local report in Australia, there are also opinions from all walks of life on the project.
Just 8 kilometres from Melbourne’s city centre, Coburg is a mature, vibrant community with a wide range of amenities, including parks, green spaces, neatly planned streets, where you can enjoy the highest quality. , a relaxed lifestyle.
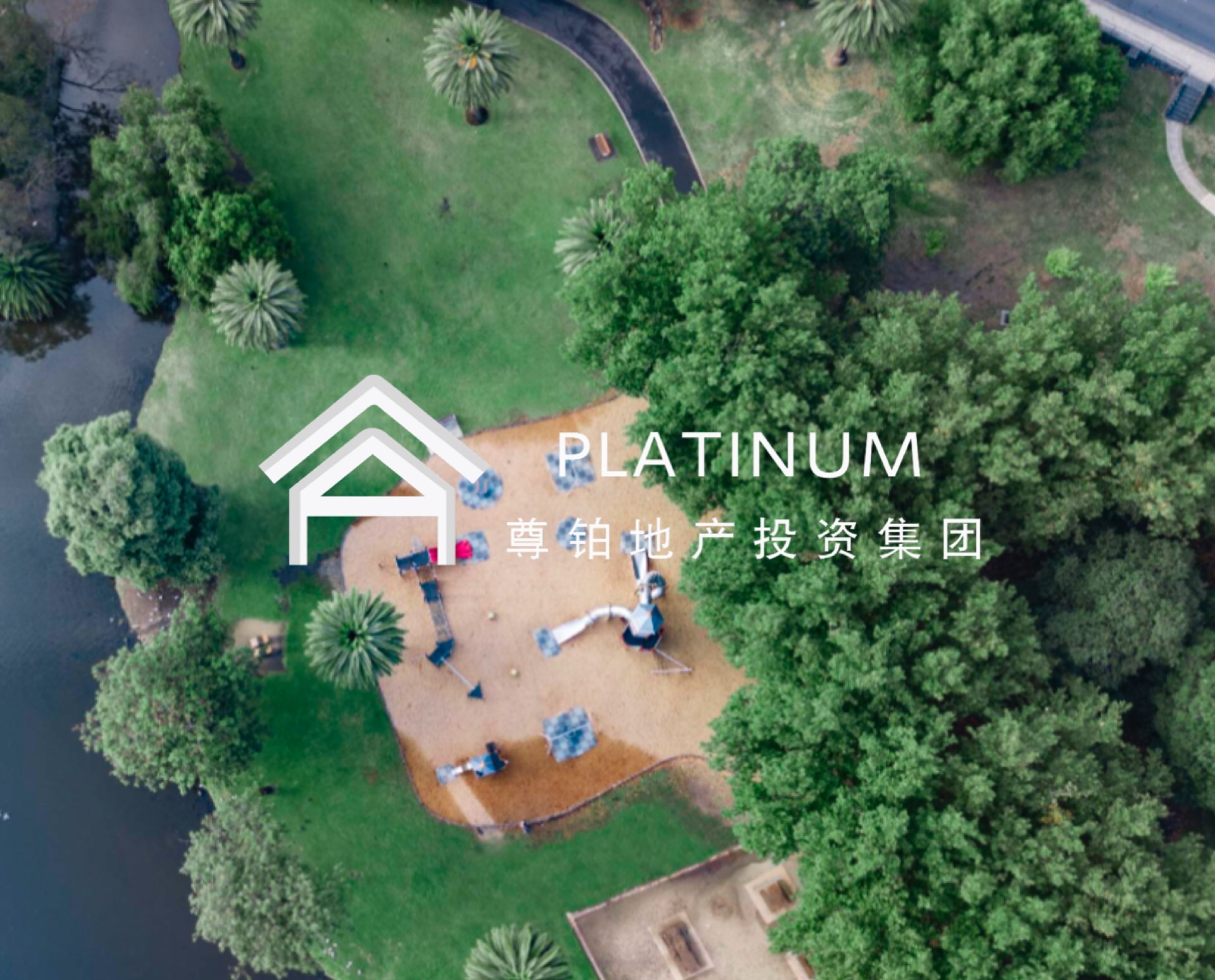
There are many quality schools here, including pre-school, primary and secondary schools and other higher education institutions.
The community is equipped with a variety of fitness and recreational facilities, leisure and entertainment venues and spacious open-planning spaces.
The supporting country parks are located in every corner, in addition to Edgars Greeks, there are stream lake conservation areas such as Merrill Greeks, Jackson’s Resever and Edgars Lake.
Take you into zero pressure, zero troubles, and completely relax the world of freehand.
Surroundings
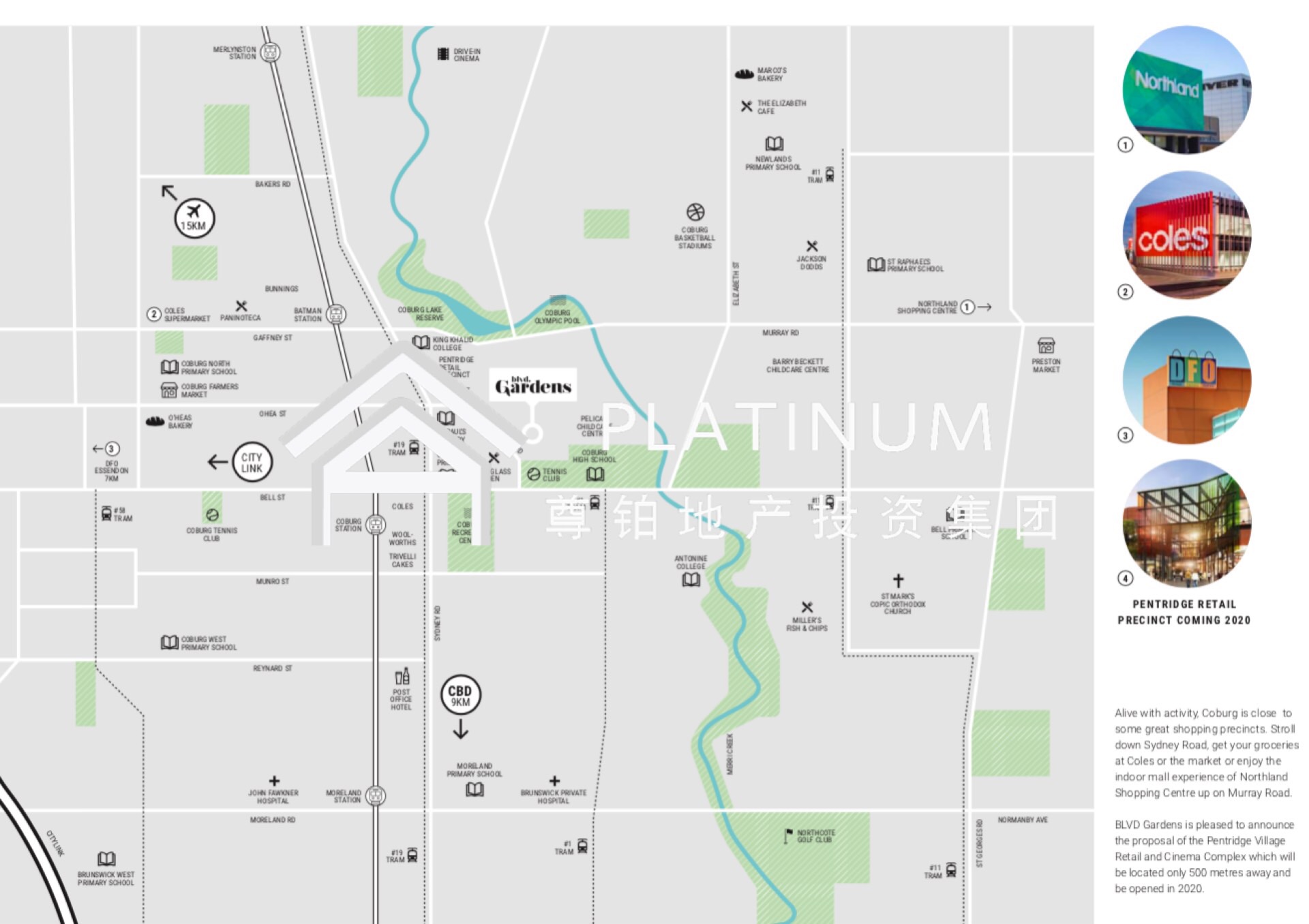
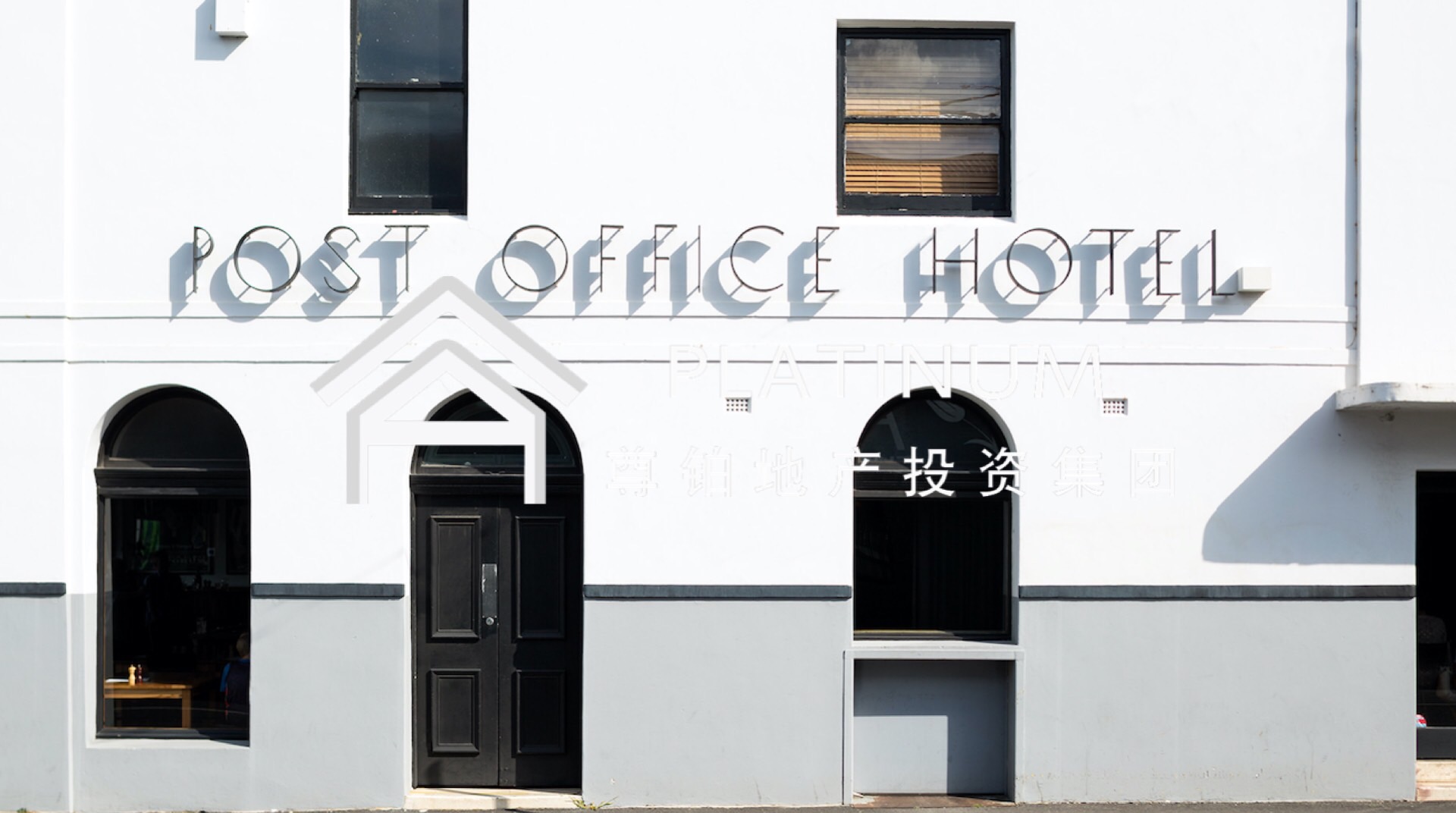
BLVD Gardens is located in the old town, all of which enjoy the prosperity of the old town, and the project itself is geographically superior and important.
Located in Melbourne’s most mature northeastern affluent area, BLVD Gardens has a tranquil top-class lifestyle, life and entertainment facilities, and an active and lively element of life, known as Brunswick, Carlton or Preston, all shopping, The best place for entertainment and leisure.
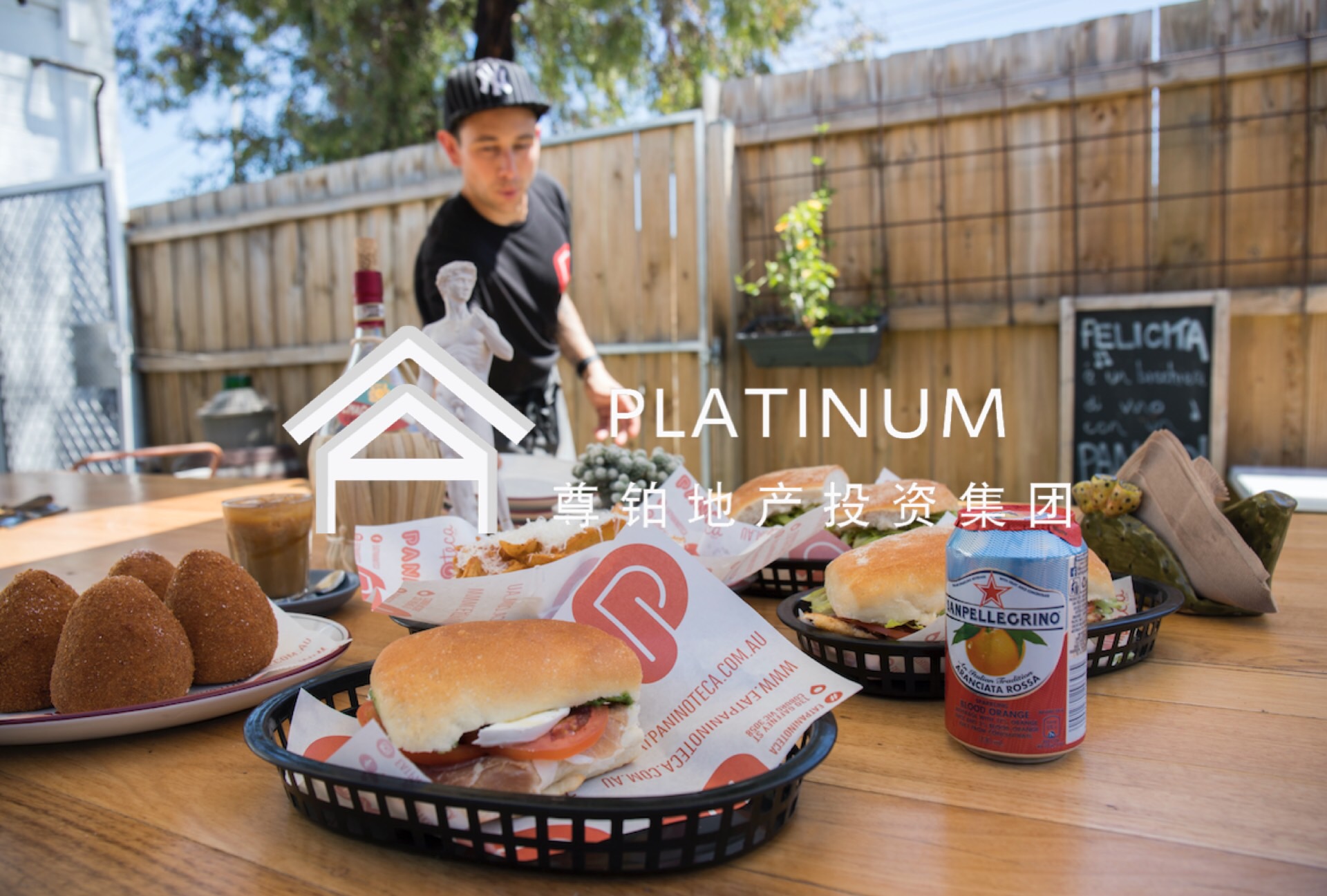
You can see the city centre at your doorstep, and Sydney Road is the most concentrated coffee culture in Australia.
The surrounding sports venues, shopping centers, leisure facilities, hospitals, and transportation are perfect.
BLVD Gardens owners can enjoy shopping at home, they can shop at Woolworths supermarket, or hang around in several specialty stores.
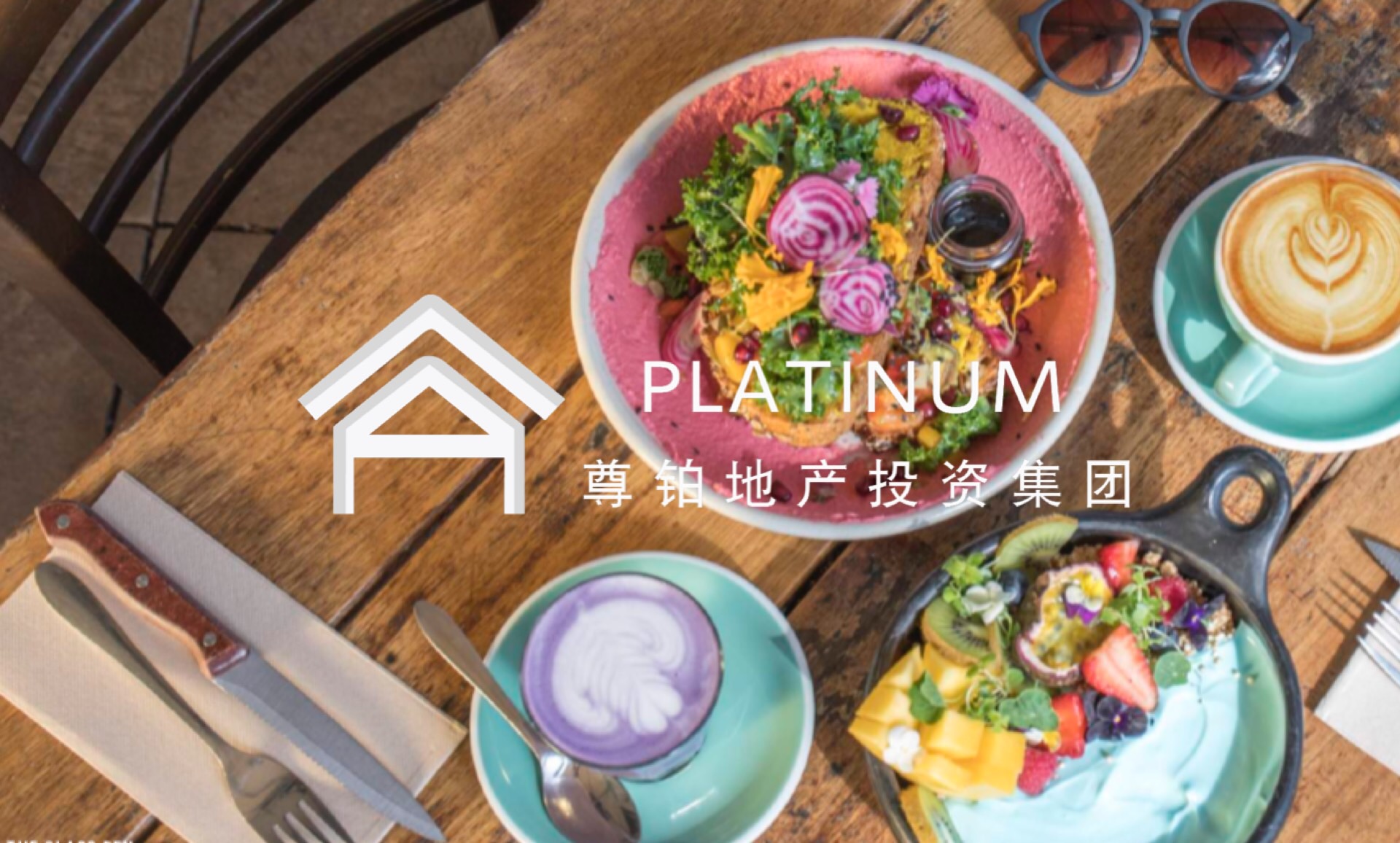
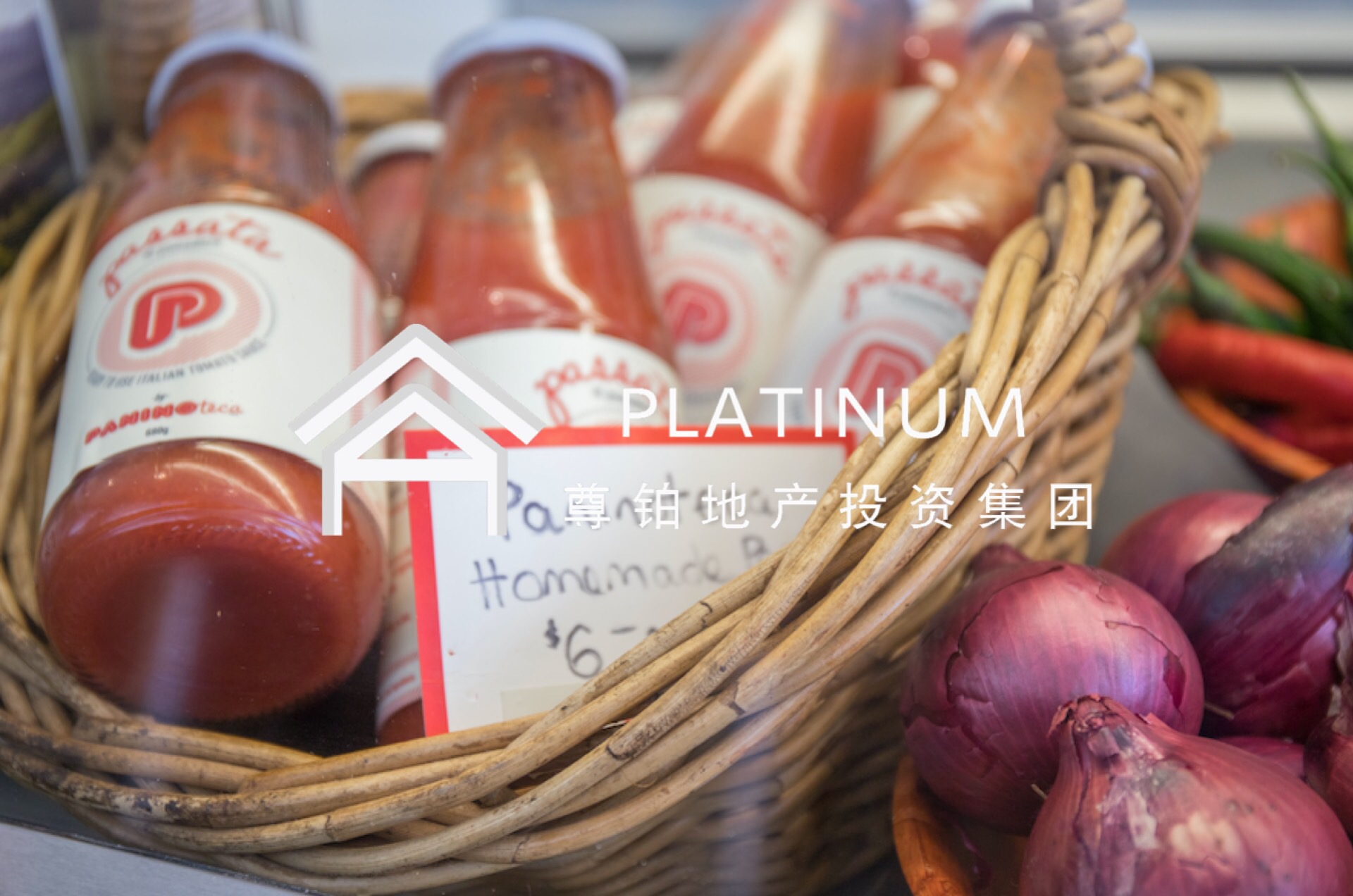 entertainmentCoburg Drive-in car cinema — 1.5km
entertainmentCoburg Drive-in car cinema — 1.5km
PRESTON Integrated Market — 2km
NORTHCOTE Shopping Center — 5km
NORTHLAND shopping center and home market — 5km
ESSENDON FIELDS DFO Discount Store & Home Market — 9.2km
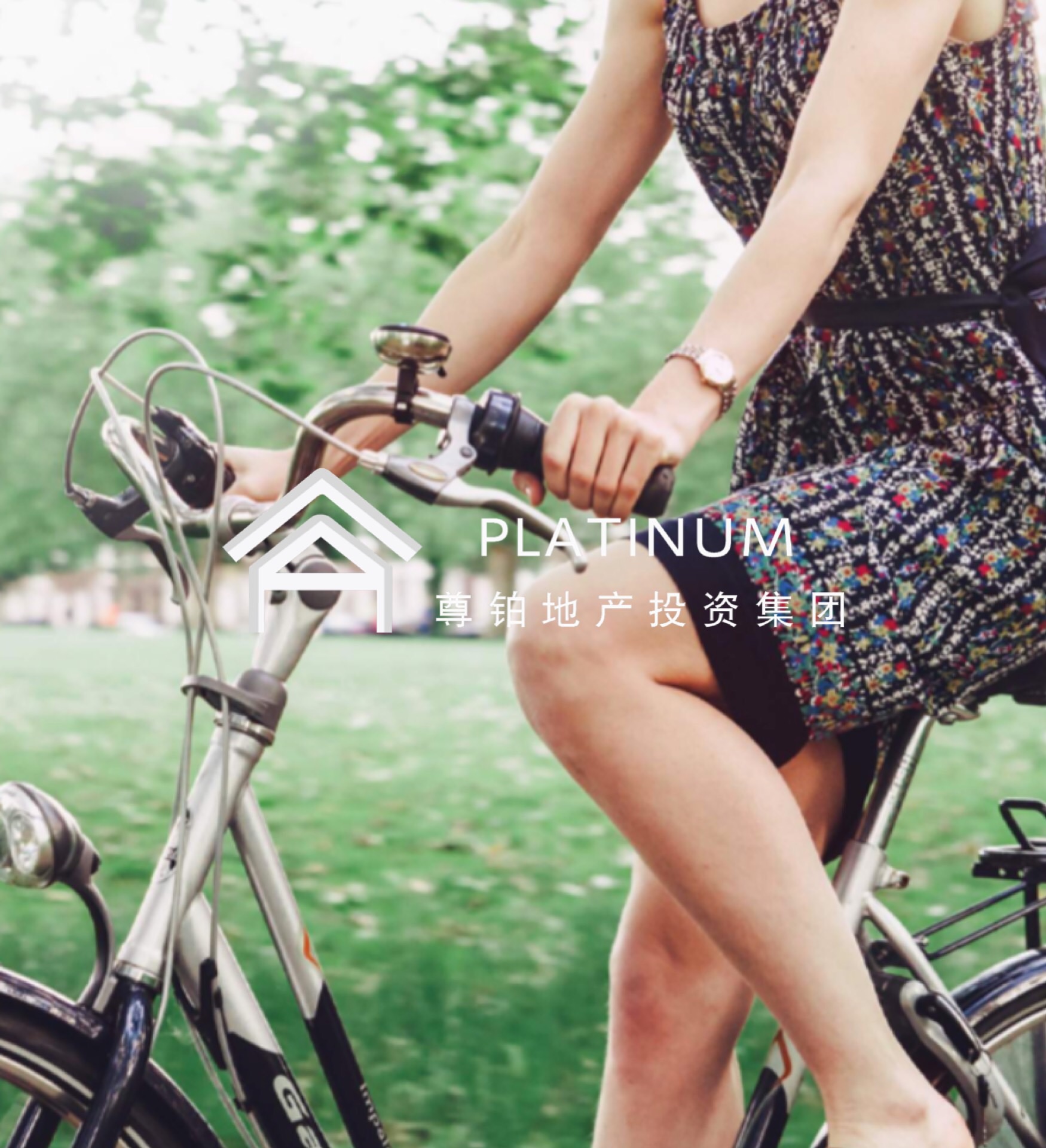
park
Moonee Valley Racecourse – 6km
Melbourne Zoo — 6.5km
Queen Victoria Market Queen’s Market — 8.5km
Olympic Swimming Pool — 800m
JACKSON’S RESERVE Multi-purpose Sports Complex
Art Center and various park reserves
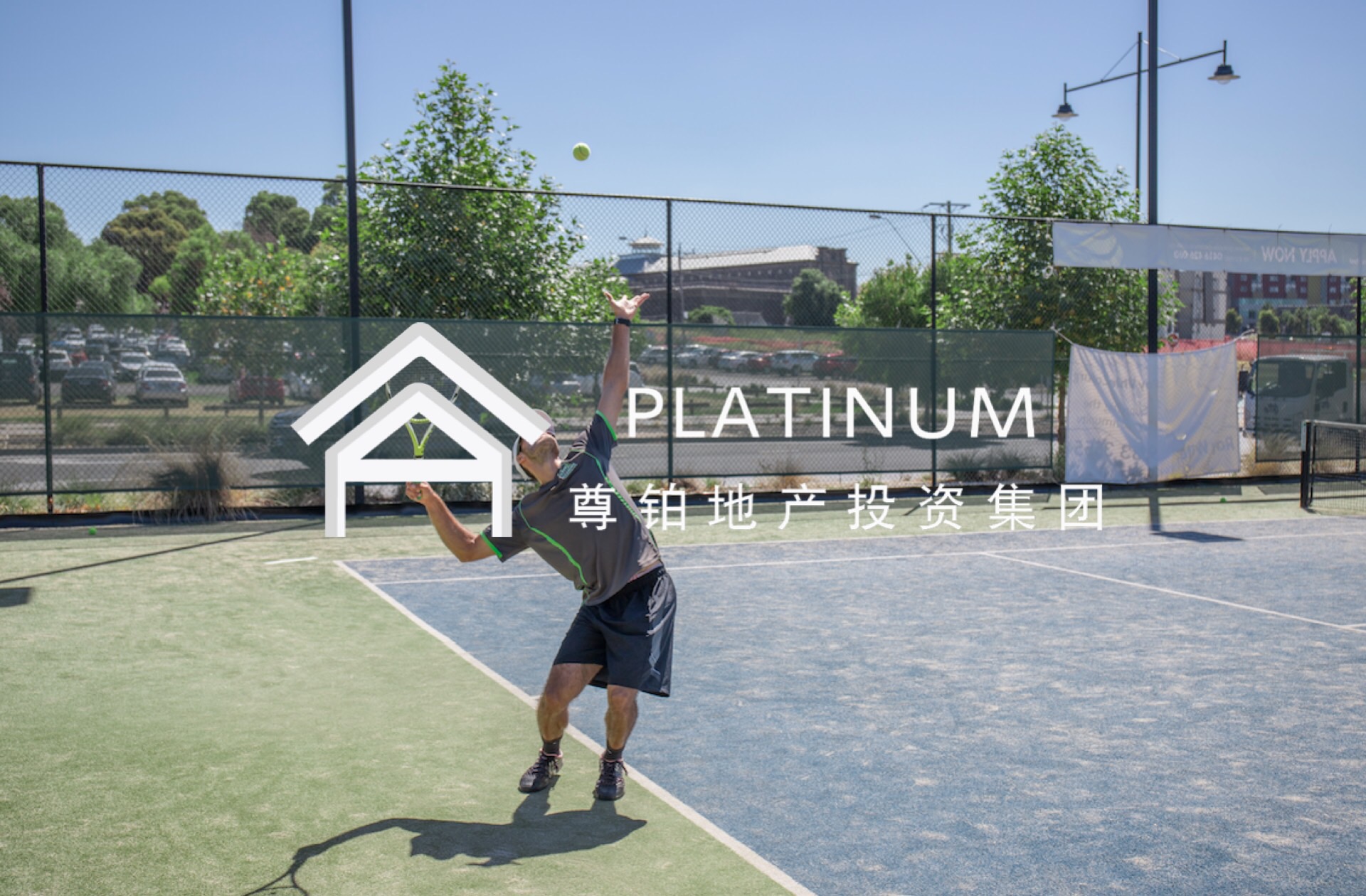
Medical
John Fawkner Moreland General Hospital — 3.5km
Royal Children’s Hospital – 7.5km
Royal Womens Hospital Royal Women’s Hospital — 9km
Royal Melbourne Hospital Royal Melbourne Hospital — 9km
The Northern Hospital North District Hospital — 9km
education
NEWLAND Elementary School — 1km
COBURG Beginner / High School 1– 2km
La Trobe University La Trobe University — 5km
NMIT North Melbourne Public Vocational and Technical College — 5km
Melbourne University – 7km
RMIT Royal Institute of Technology – 8km
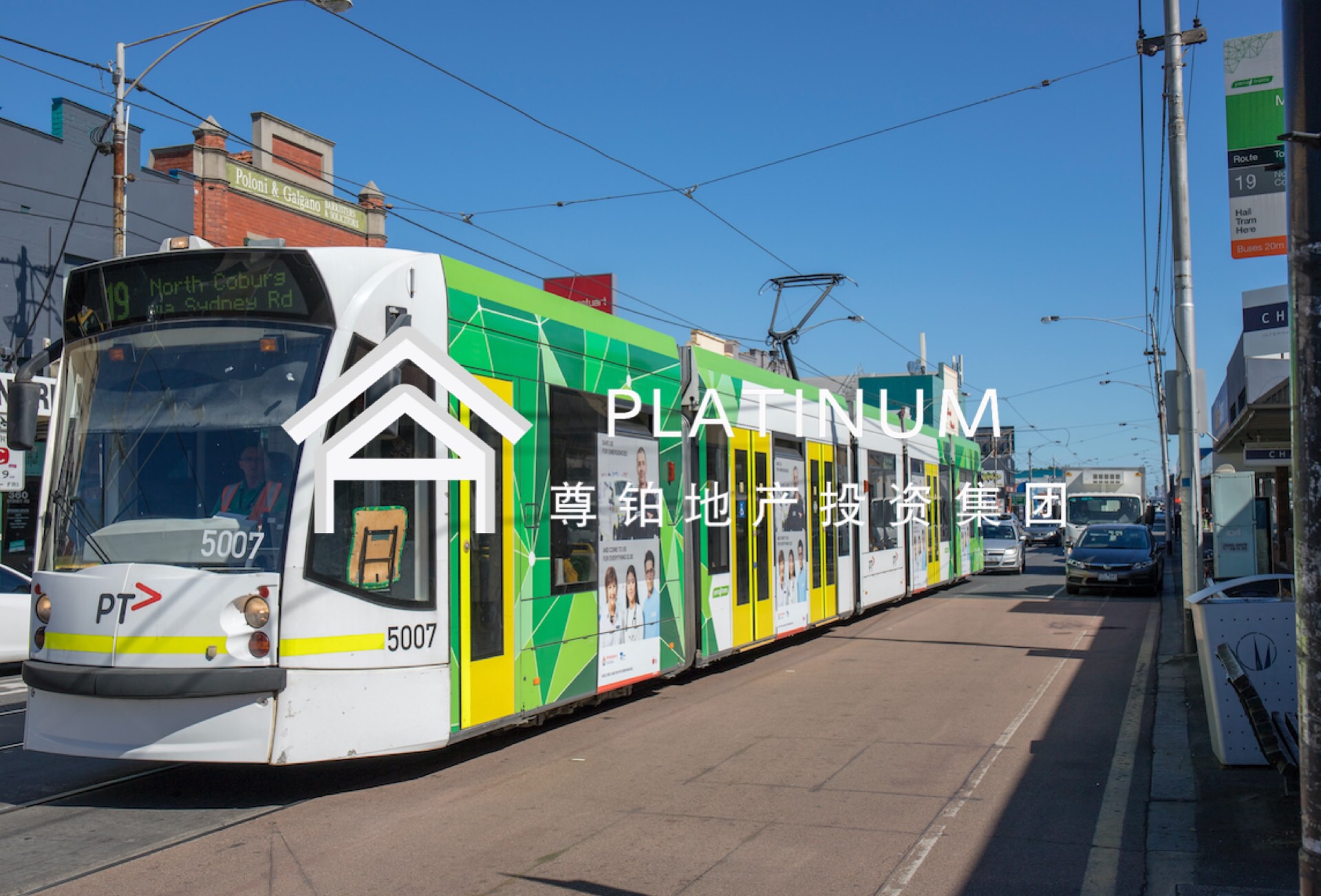
traffic
Just 8 km from Melbourne’s city centre, BLVD Gardens offers direct access to the city centre by tram and is conveniently located, making it the preferred place to live for CBD business people. The location is very convenient:
526 road car — 500m
GILBERT 112 tram — 600m
SYDNEY (Sydney Road) tram 19 — 1.5km
BATMAN train station — 1.5km
PRESTON Railway Station 1– .5km
Investment Analysis
BLVD Gardens is a mature, vibrant community with all kinds of living facilities. The nearby facilities include parks, green spaces, neatly planned streets, where you can enjoy the best quality and relaxed lifestyle.
It is an extremely sensible choice for families who need to buy a home because there are many quality schools, including pre-school, primary and secondary schools and other higher education institutions.
The community is equipped with a variety of fitness and recreational facilities, leisure and entertainment venues and spacious open-planning spaces. There are also some well-respected lifestyles that the community loves.
For example, basketball halls, sports cycling venues, Olympic swimming pools and Edgar River Reserve, etc., all well-equipped hospitals are also nearby, with great investment potential and appreciation space.
Interior design
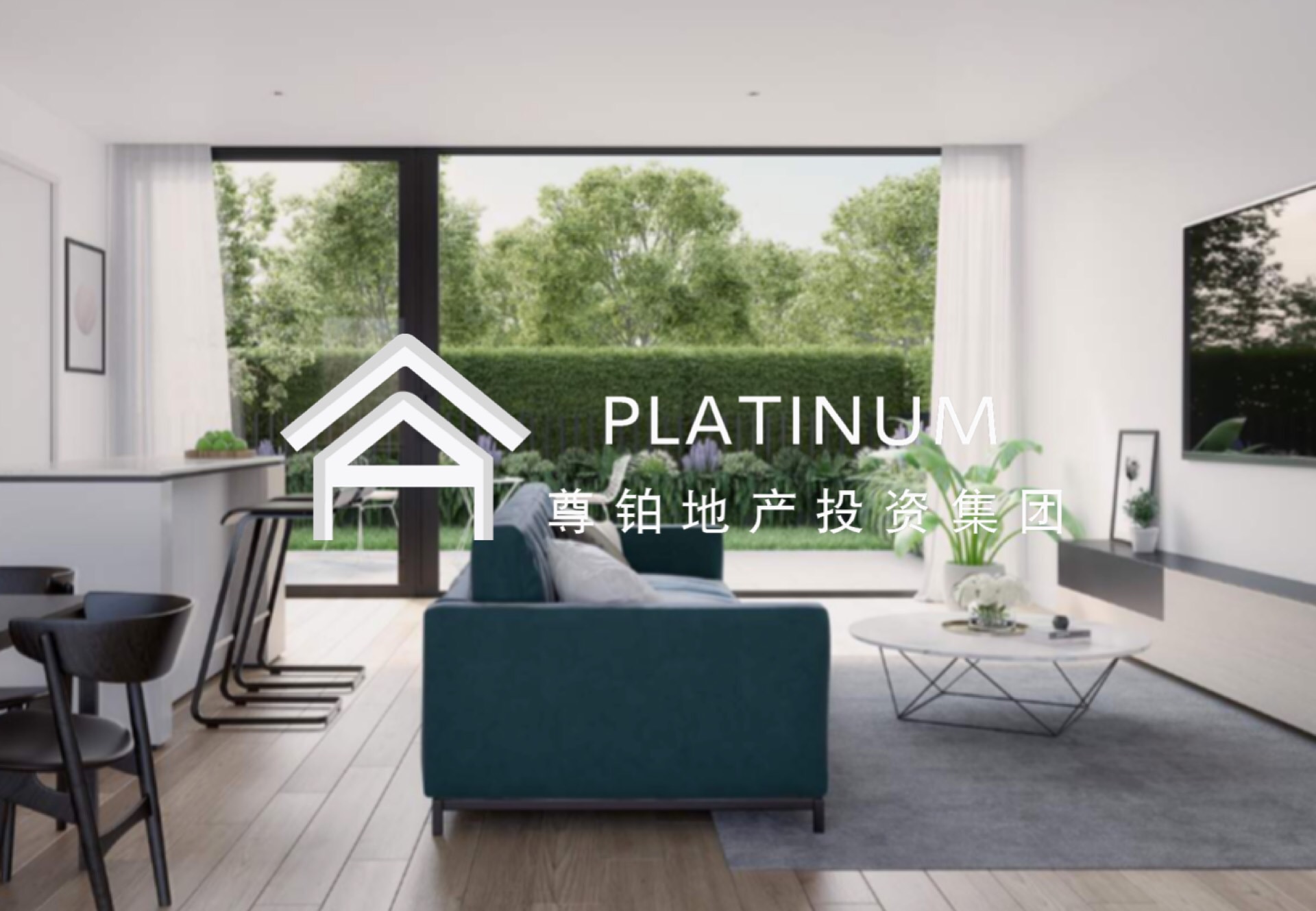
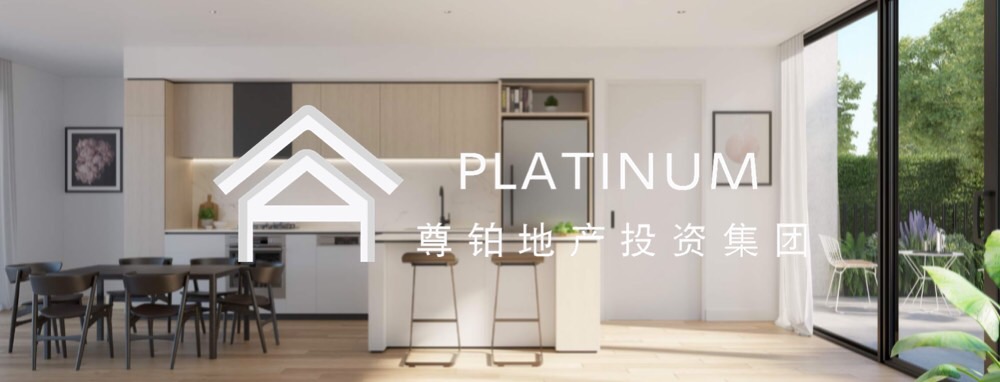
The BLVD Gardens boutique project is unique in its European style and blends into the Melbourne architecture. These first-class townhouses are easy to care for, luxurious and charming, located on the parkside!
The infrastructure around BLVD Gardens includes a café cultural district, public transport and a first class community, injecting a new culture and style to Coburg.
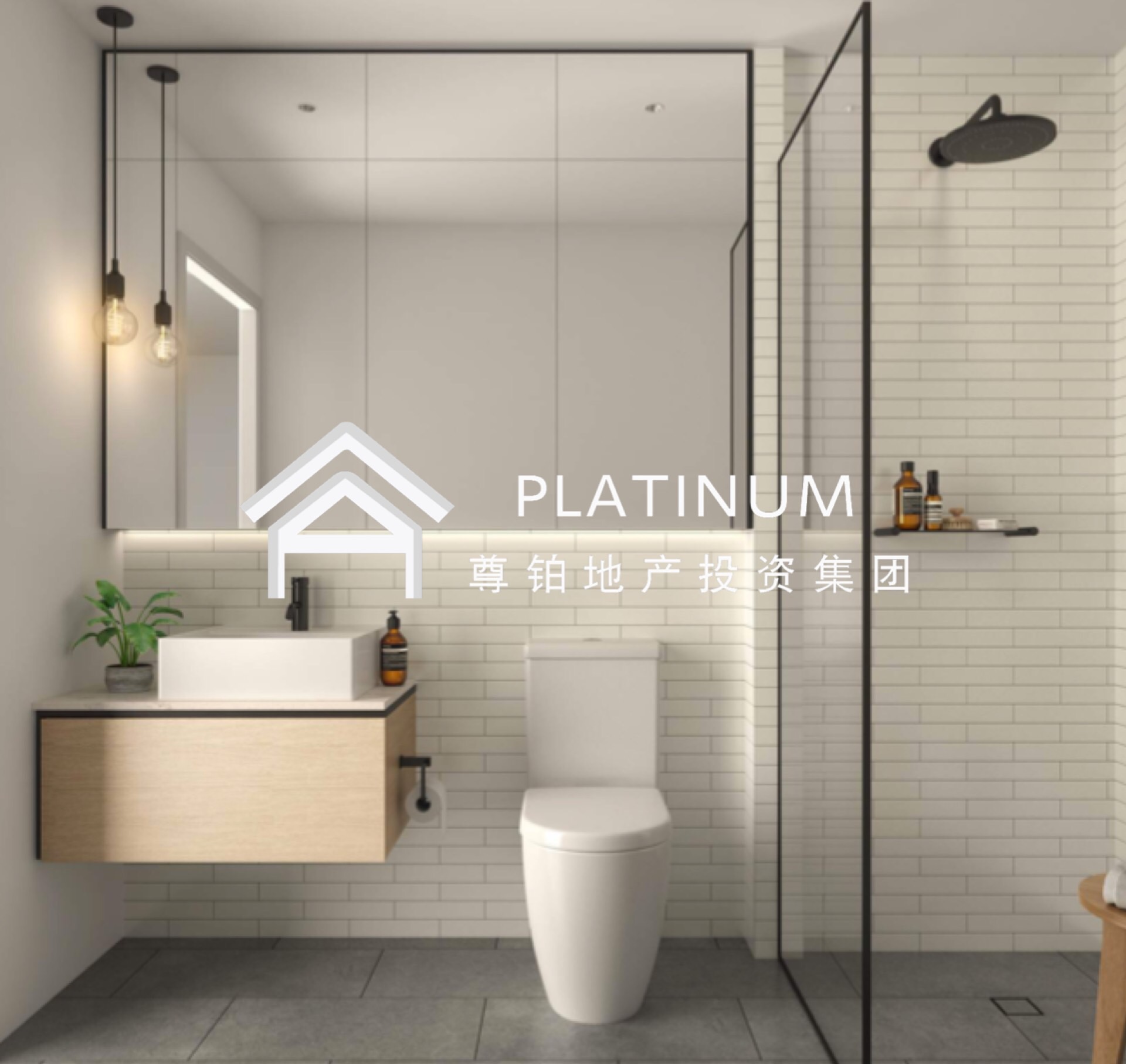
These new 2, 3 and 4 room + study properties are of superior quality and most have 2 secure parking spaces.
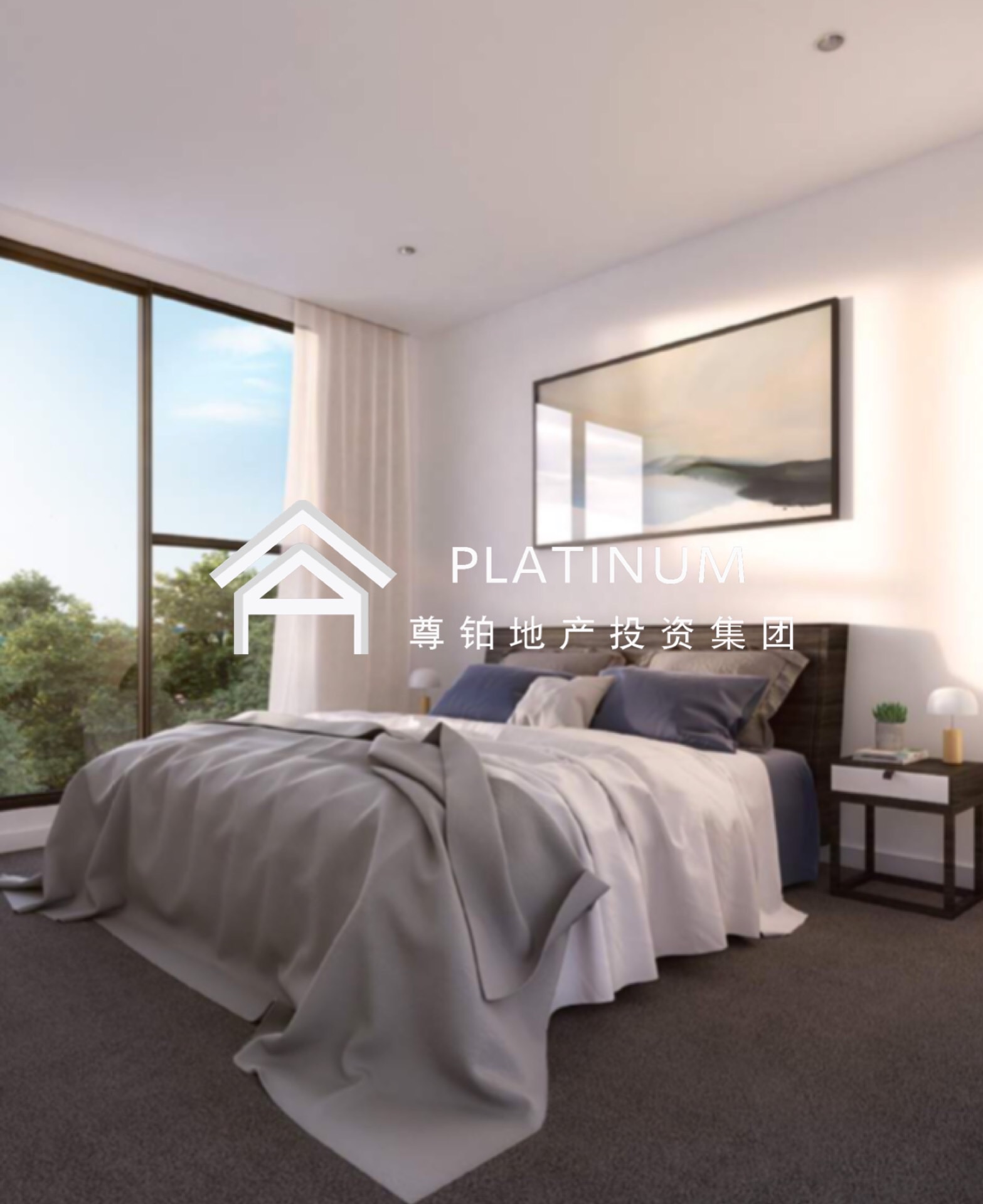
The kitchen is decorated in warm, sophisticated tones with stone countertops, European stainless steel appliances and black faucet fittings. The luxurious bathroom is in a single colour with a black-framed glass shower screen and floor-to-ceiling mirror.
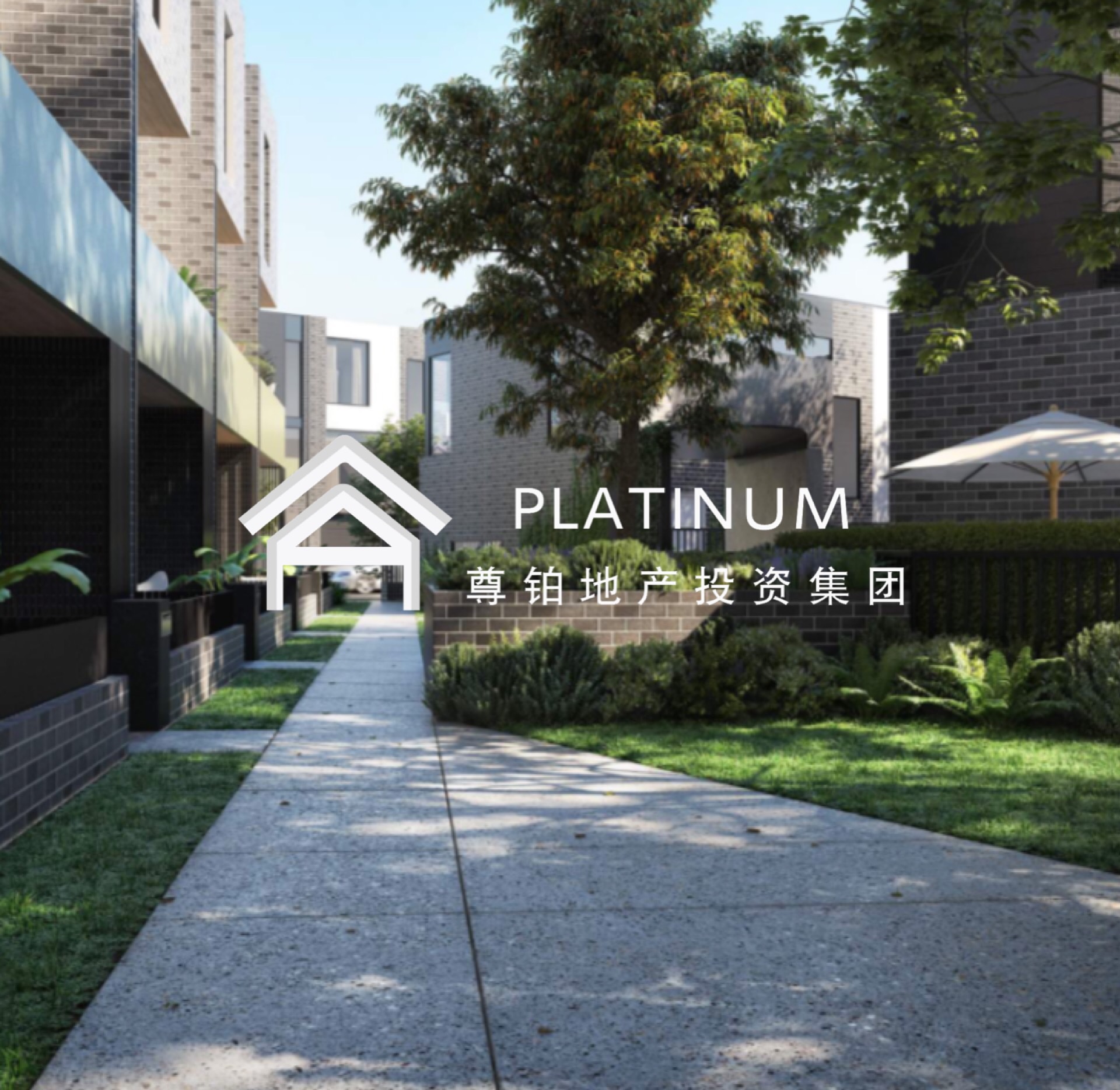
Each suite is of the highest quality and features high-end amenities including solid wood flooring, double glazed windows, air-conditioning, storage areas, bicycle storage areas, and a range of standard features and upgrades.
Floorplan introduction
Located in the north of Melbourne, this project is a historic residential area and green park. This is a great place to ride a bike, with a village atmosphere to celebrate multiculturalism.
There are many shopping venues and Melbourne’s famous cafes and restaurant culture. The new Coburg Retail and Cinema Complex will open near BLVD Gardens in 2020.
BLVD Gardens’ new three-bedroom and four-bedroom boutique homes are ideal for families, small families and first-time buyers, with a great location and convenient transportation.
Signed on the floor plan, most of the units have secure parking, and plenty of outdoor space in the courtyard and balcony ensures a lot of outdoor living options.
A1 apartment 3 bedrooms 2 bathrooms 2 parking spaces $855,000
A2 apartment 3 bedrooms, 3 bathrooms, 2 parking spaces $925,000
B1 apartment 3 bedrooms 2 bathrooms 2 parking spaces $825,000
B2 apartment 3 bedrooms 2 bathrooms 2 parking spaces $795,000
C1A unit 3 bedroom 2.5 bathroom 1 study 2 parking space $875,000
D2 apartment 4 bedrooms 2 bathrooms 1 study 2 parking spaces $995,000
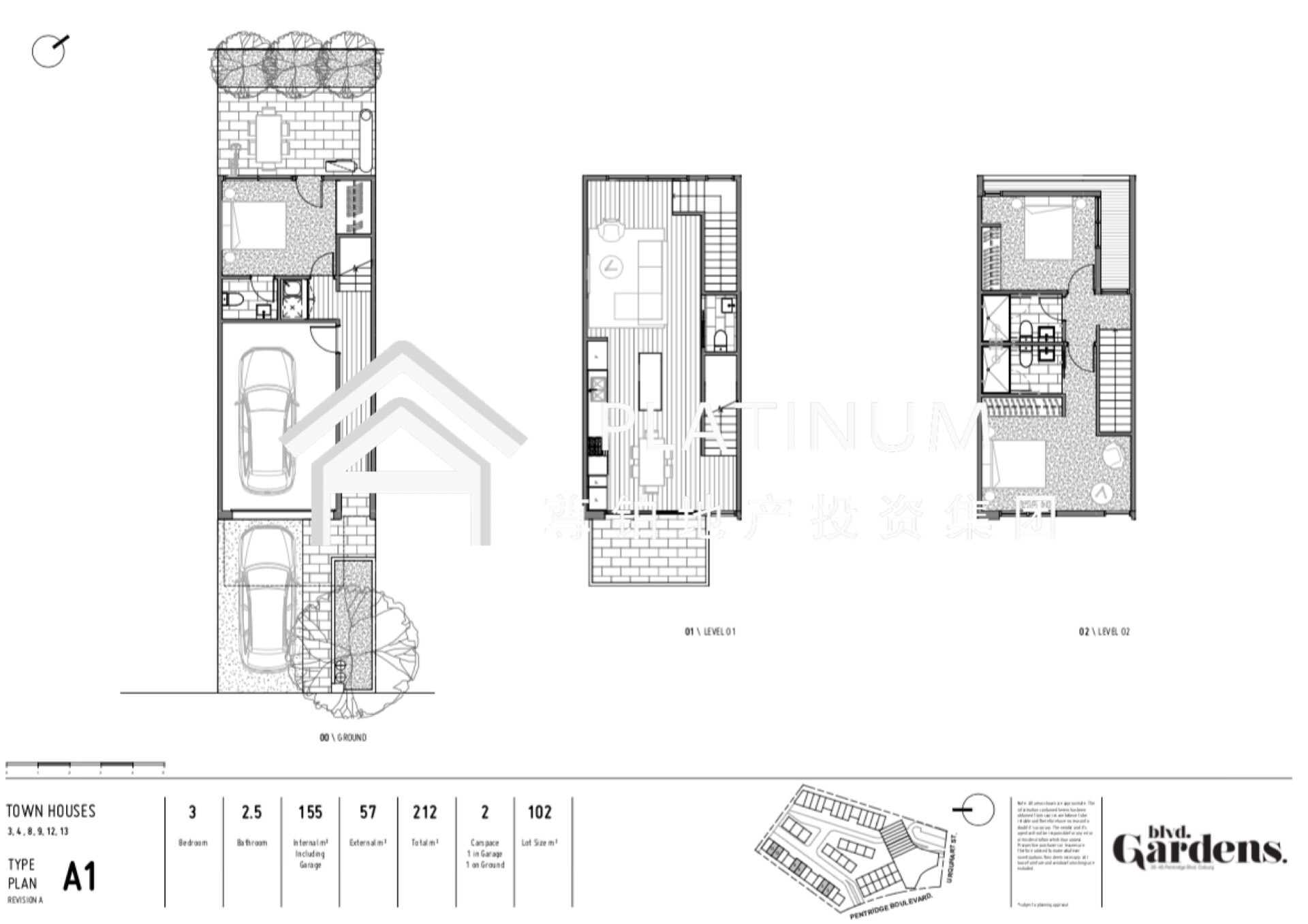
A1 apartment 3 bedrooms 2 bathrooms 2 parking spaces $855,000
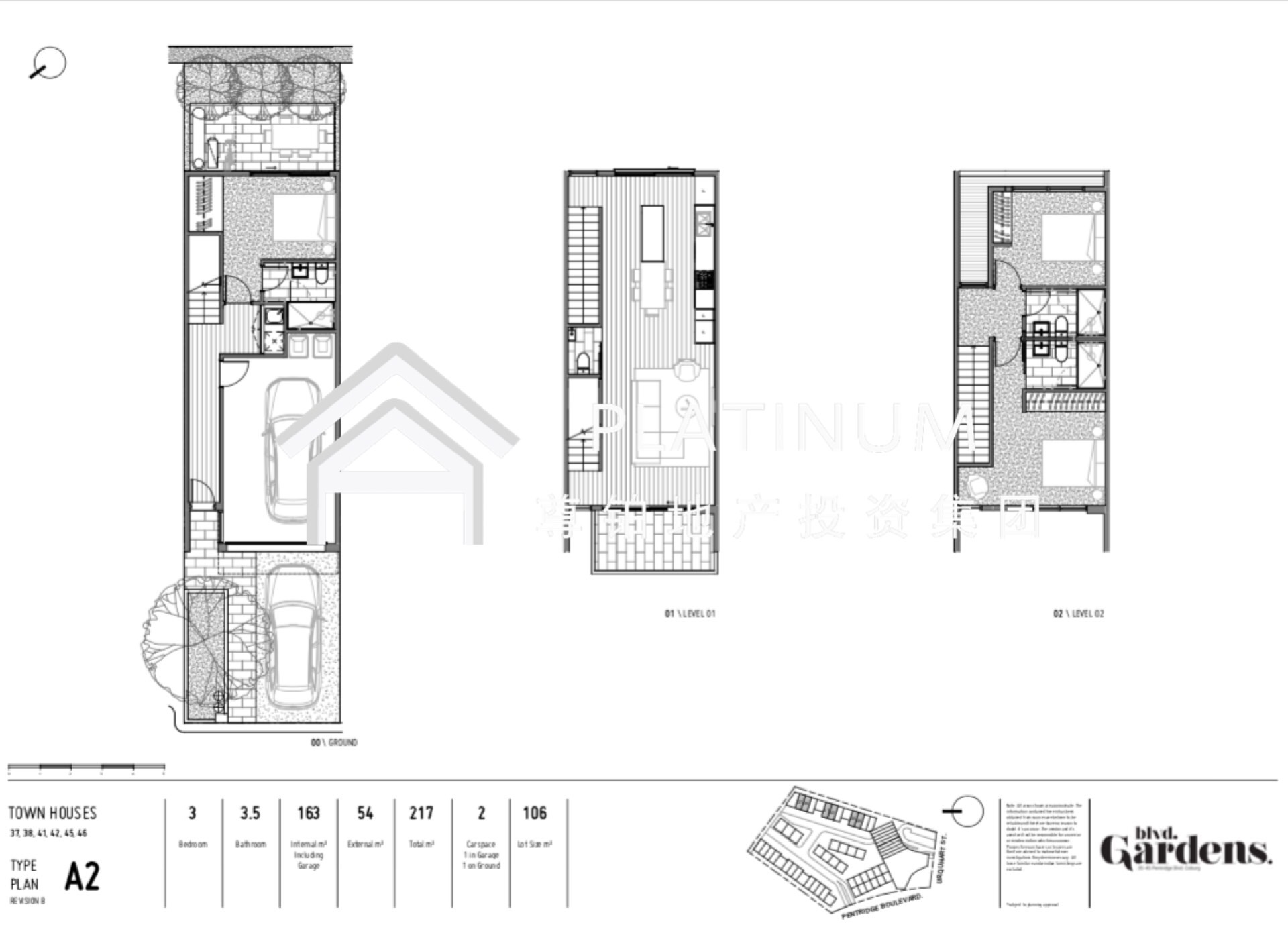
A2 apartment 3 bedrooms, 3 bathrooms, 2 parking spaces $925,000
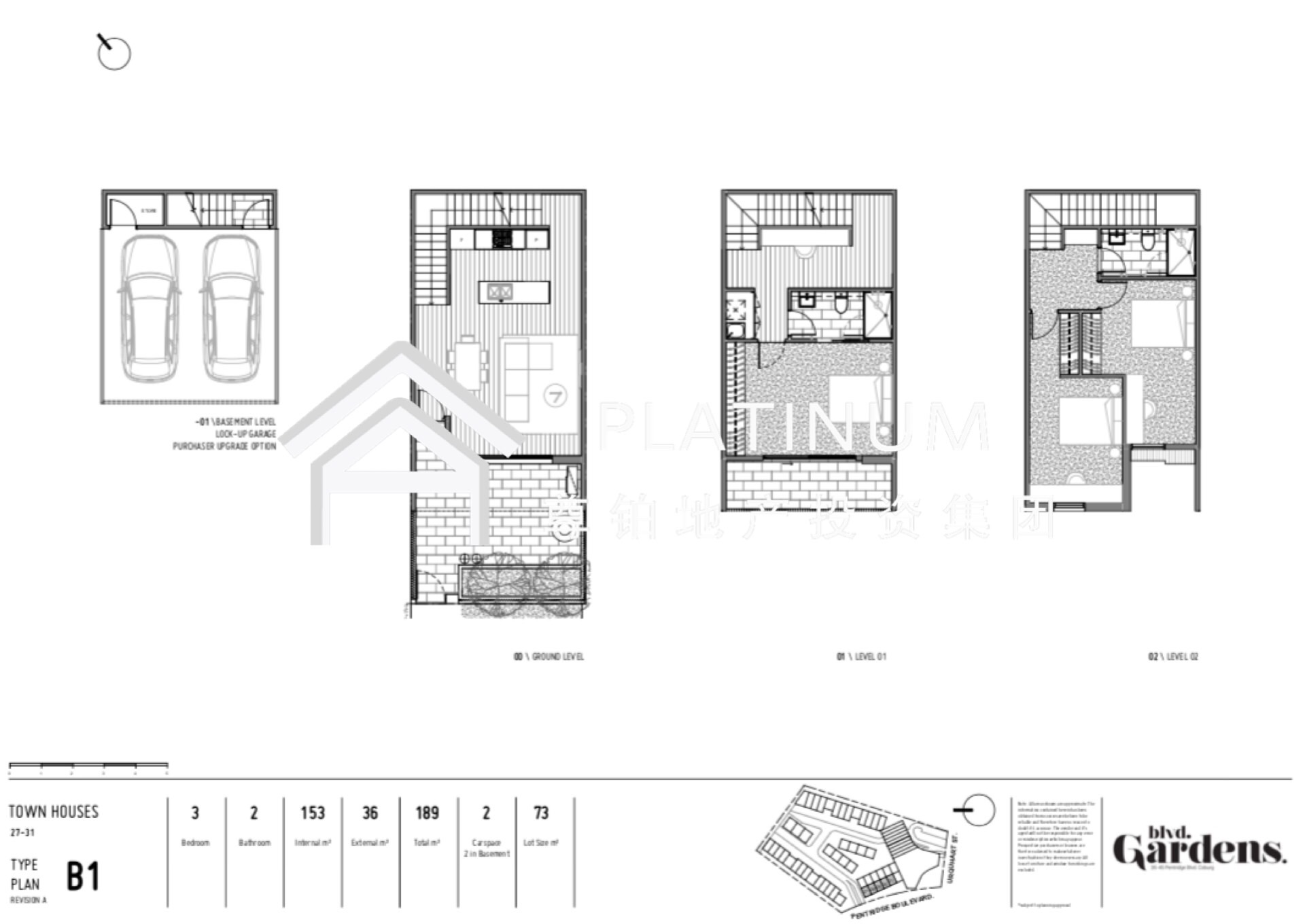
B1 apartment 3 bedrooms 2 bathrooms 2 parking spaces $825,000
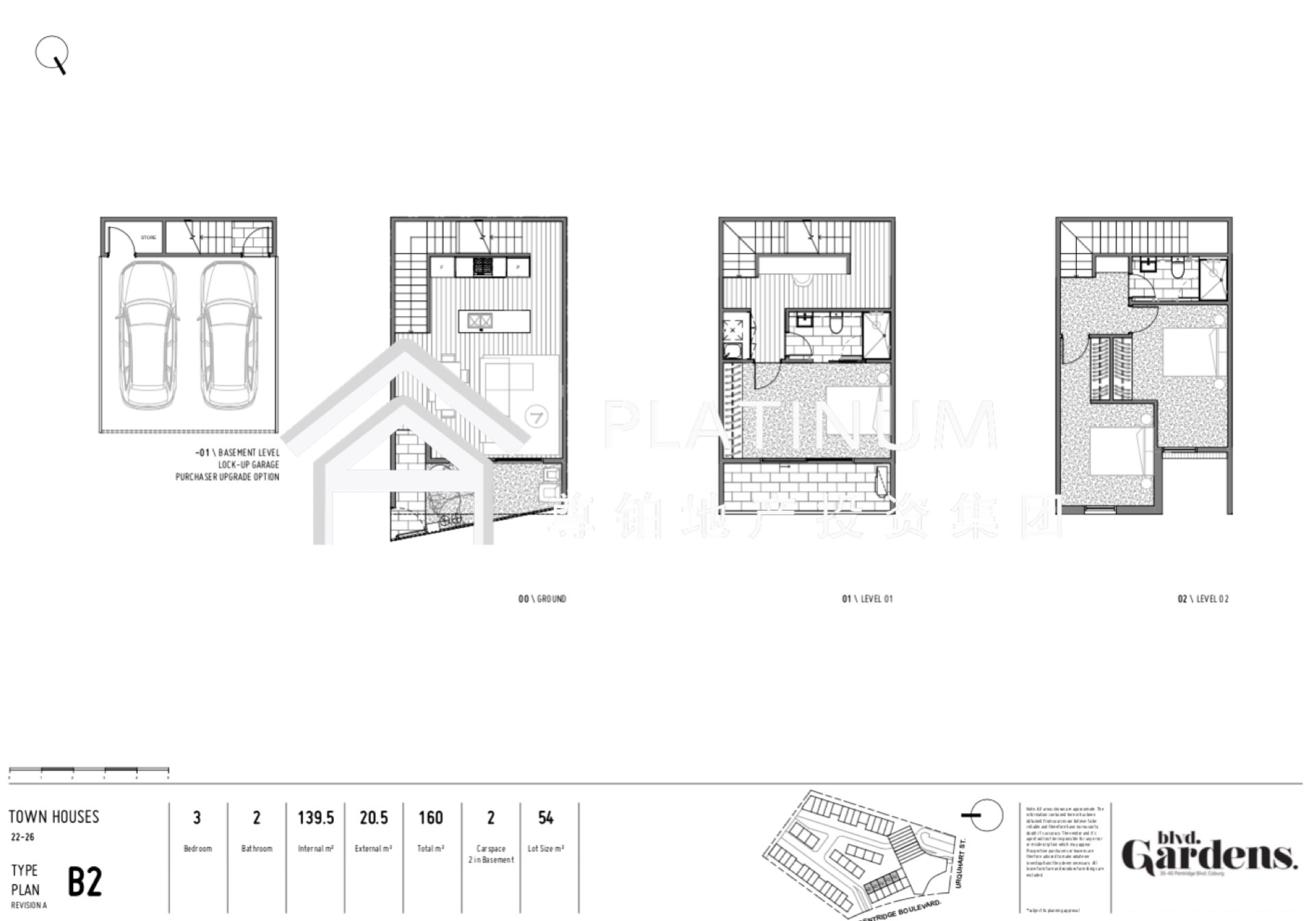
B2 apartment 3 bedrooms 2 bathrooms 2 parking spaces $795,000
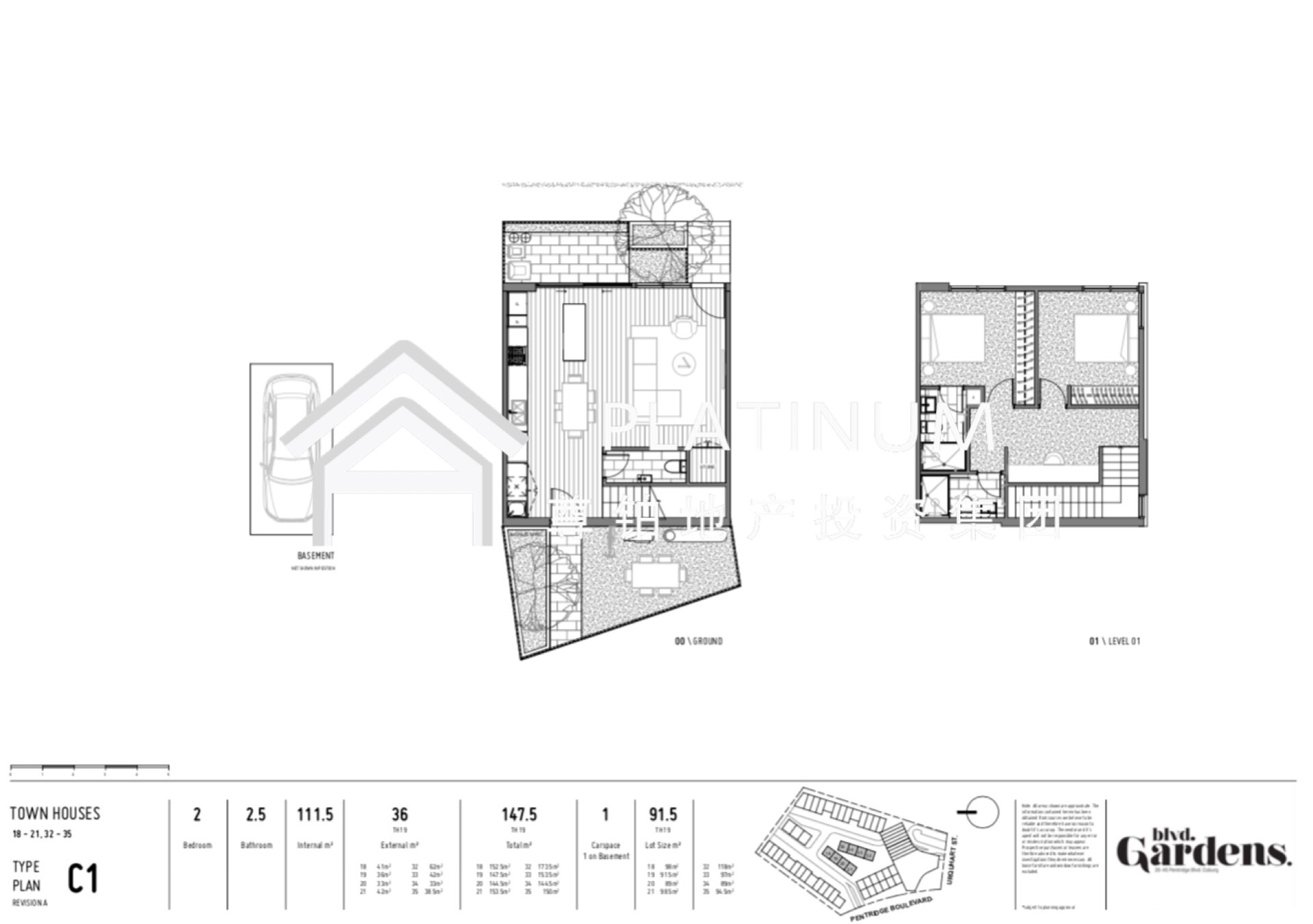 C1A unit 3 bedroom 2.5 bathroom 1 study 2 parking space $875,000
C1A unit 3 bedroom 2.5 bathroom 1 study 2 parking space $875,000
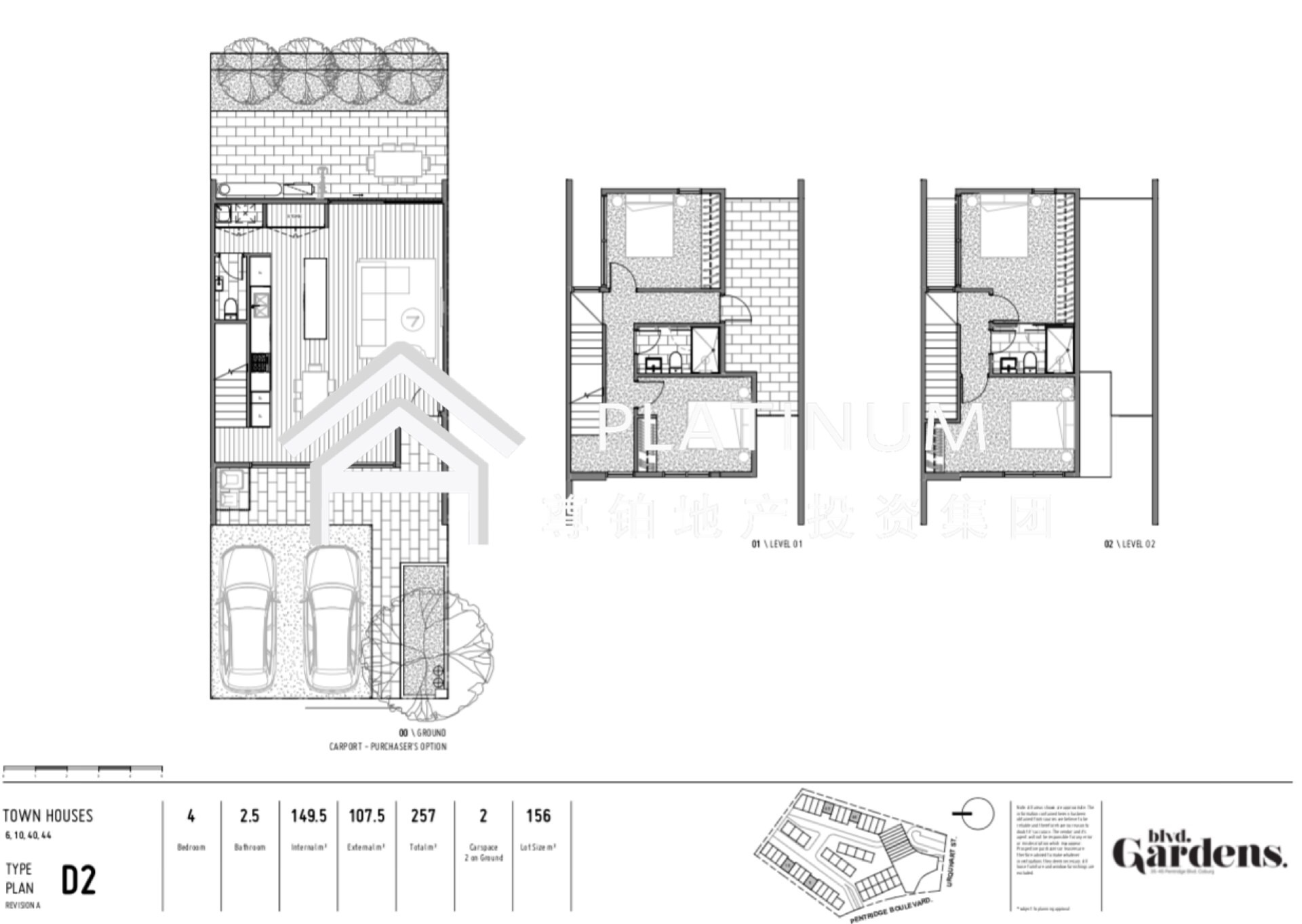
D2 apartment 4 bedrooms 2 bathrooms 1 study 2 parking spaces $995,000
Parkview Homes & Apartments
Project Description
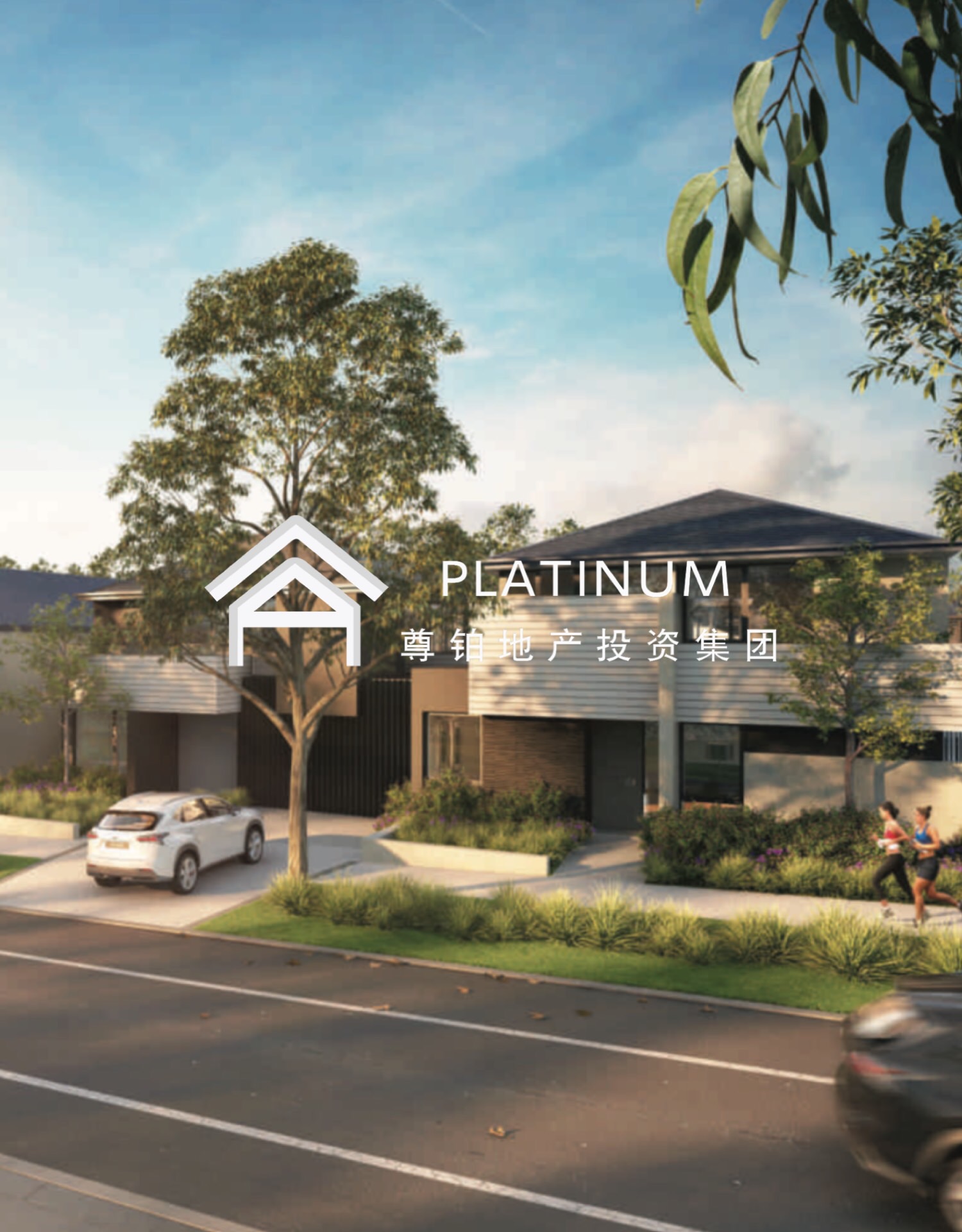
Project Name: Parkview Homes & Apartments
City: Melbourne
Area: Melbourne’s proximity to Alphington
Project street: 600 Heidelberg Road
Project Type: Townhouses and Apartments
Project size: A total of seven different districts, now selling Parkview residential townhouses and apartments
Basic unit type:
Apartment – only two rooms, two bathrooms and one parking space
Townhouse – three bedrooms, two bathrooms, one study, one parking space, four bedrooms, three bathrooms, one study, one parking space (only four sets left!)
price range:
Townhouse $1,600,000-$1,950,000
Apartment $655,000-$740,000
Delivery time: Apartment for 2020
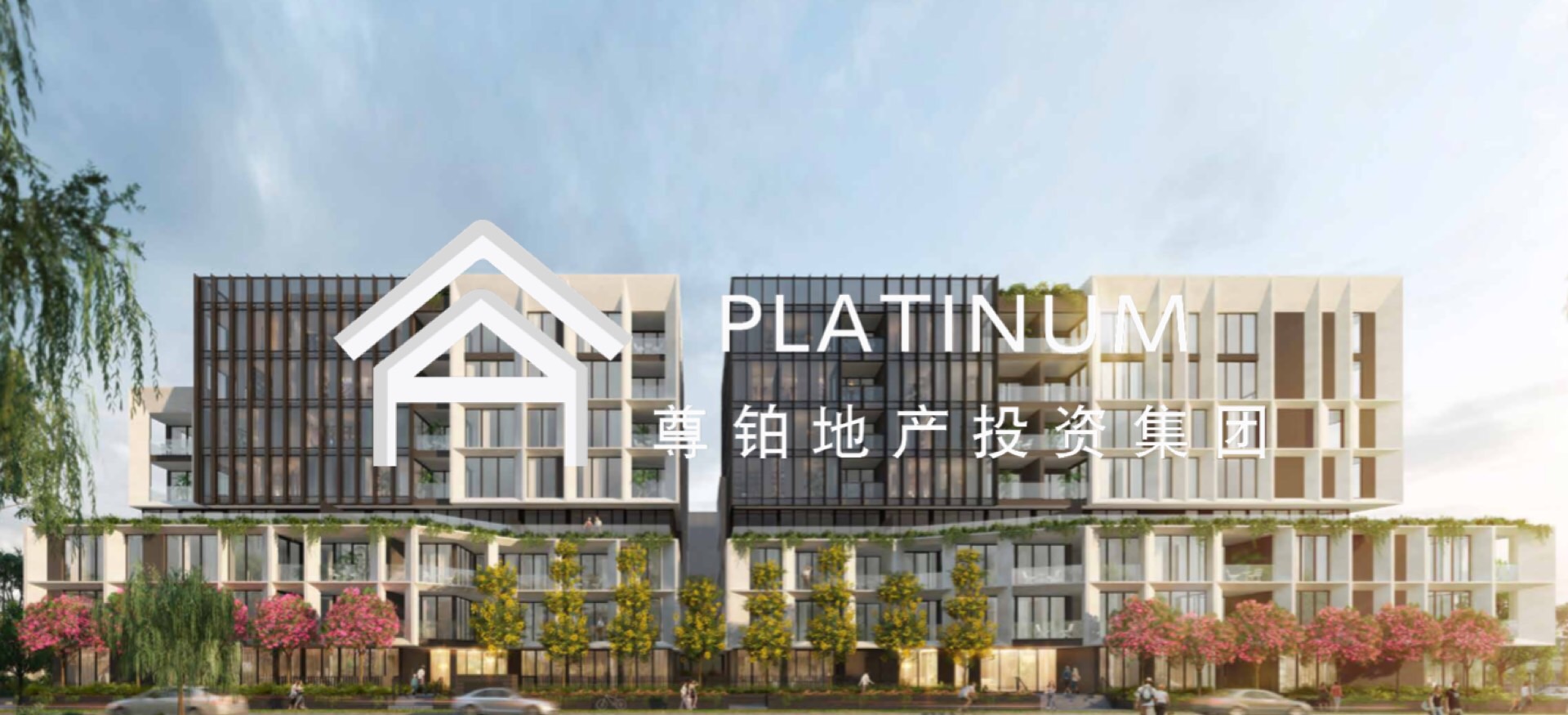
Featured overview
Just 6.5 km from Melbourne CBD and 450 metres from Alphington Railway Station, close to the Eastern Highway
Well-known schools nearby
Asian style food center
High-tech urban area with exclusive IT building management
Swimming pool, park and medical and fitness area
Bicycle lanes, walking trails and jogging trails
Direct access to the Yarra River and Yarra Trail
Multiple partitions, each with different characteristics
From luxury riverside townhouses to stylish apartments and studios
Designed by world-renowned artists and architects
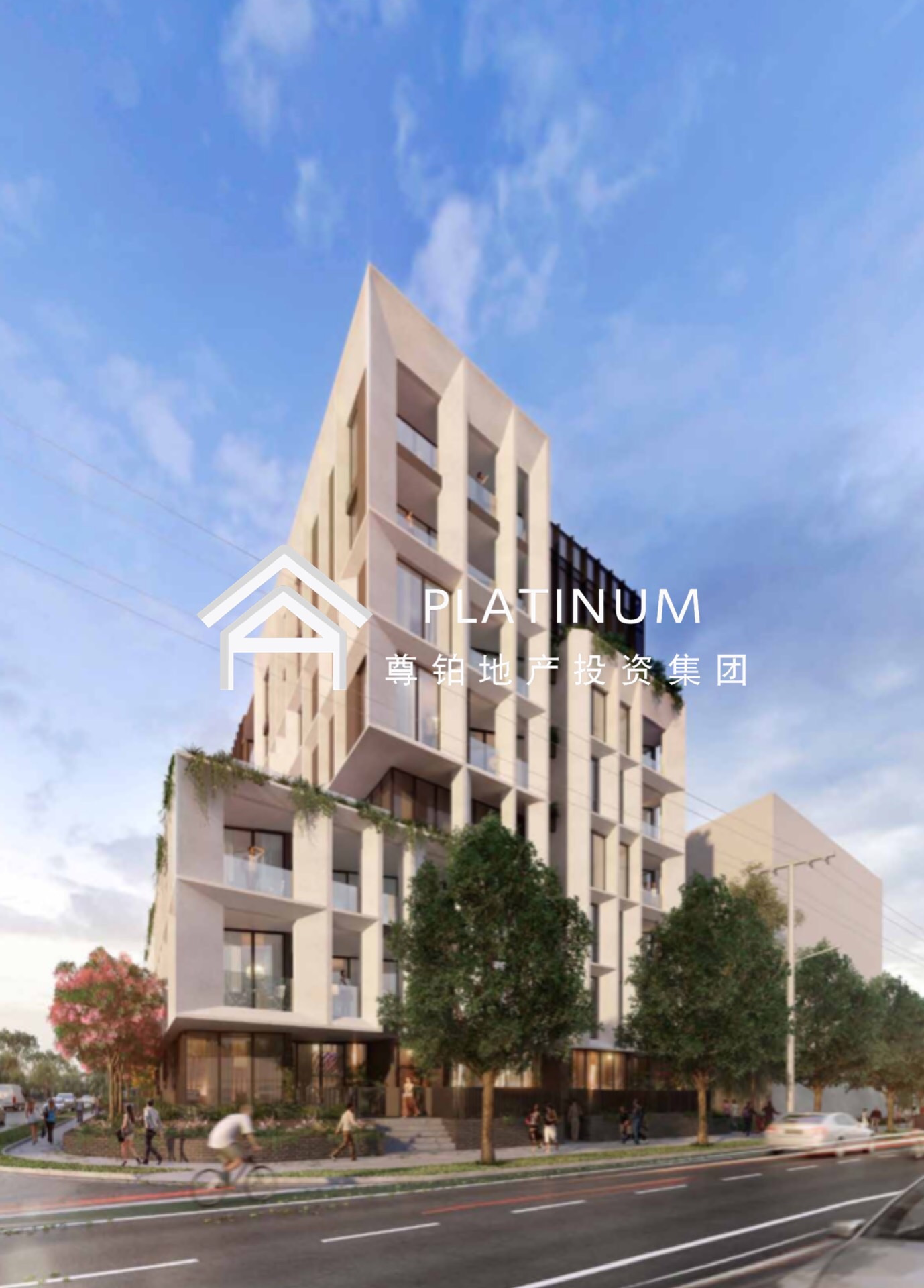
Regional introduction
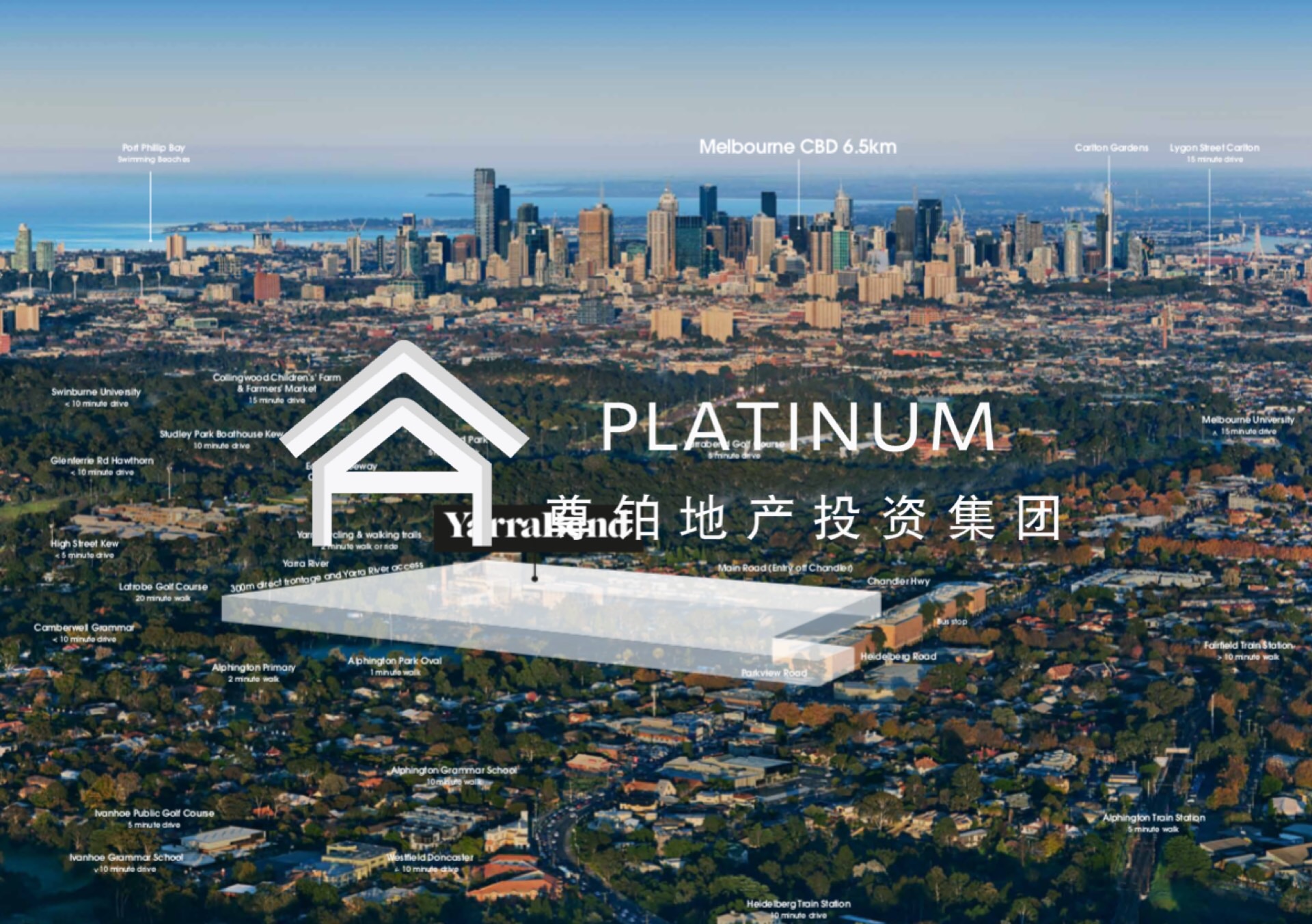
Alphington is located in a district about 6.5 km northeast of Melbourne. Like other suburbs, Alphington is also strictly in accordance with the transportation hub, and some are located between the Hurstbridge railway line and the Heidelberg highway.
The area is surrounded by woods, in front of the Yarra River and Darebin Bay. Although it is located in the inner suburbs, living here can also reflect the rural pastoral life.
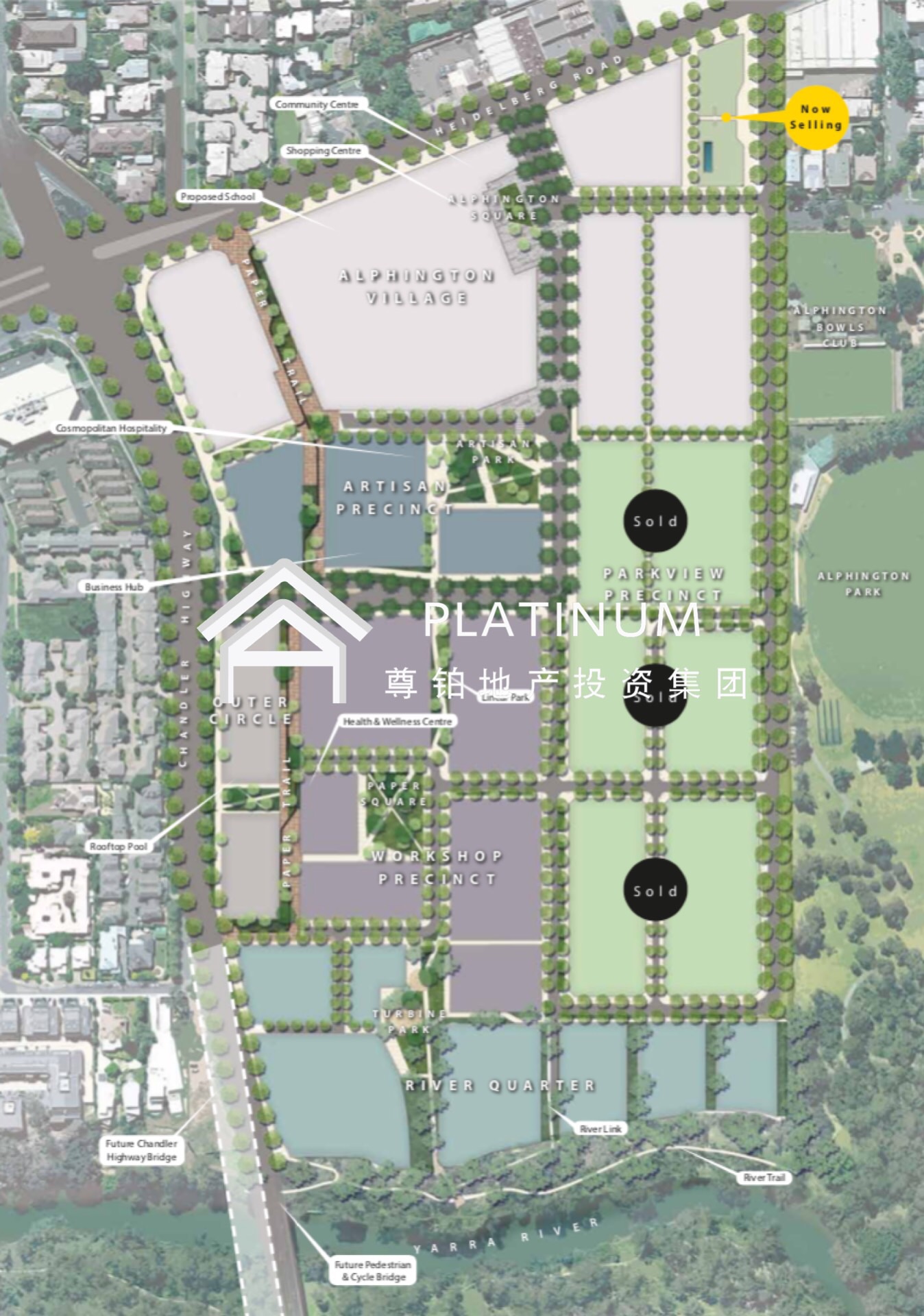
Alphington Park, Pitcher Park, Latrobe Golf Club, bicycle trails and sidewalks along the Yarra River and Darebin Bay make Alphington more green and fascinating than other areas.
Alphington is more popular with university students and independent housing, with an average of 5-8% higher than the CBD area in Melbourne’s inner city.
That is to say, this district is facing the development of the most popular residential areas and the brightest prospects.
At the same time, it is worth mentioning that the average annual personal income of the district is $42,300, and the average annual household income is $91,500, which means that the district has a higher humanistic quality and a large majority of educated people.
At the same time, the purchasing power of the people in the area will be greatly enhanced, and the housing prices in the area will rise steadily. In the past data records, the annual growth of Unit in the area was 9.75%.
Surroundings
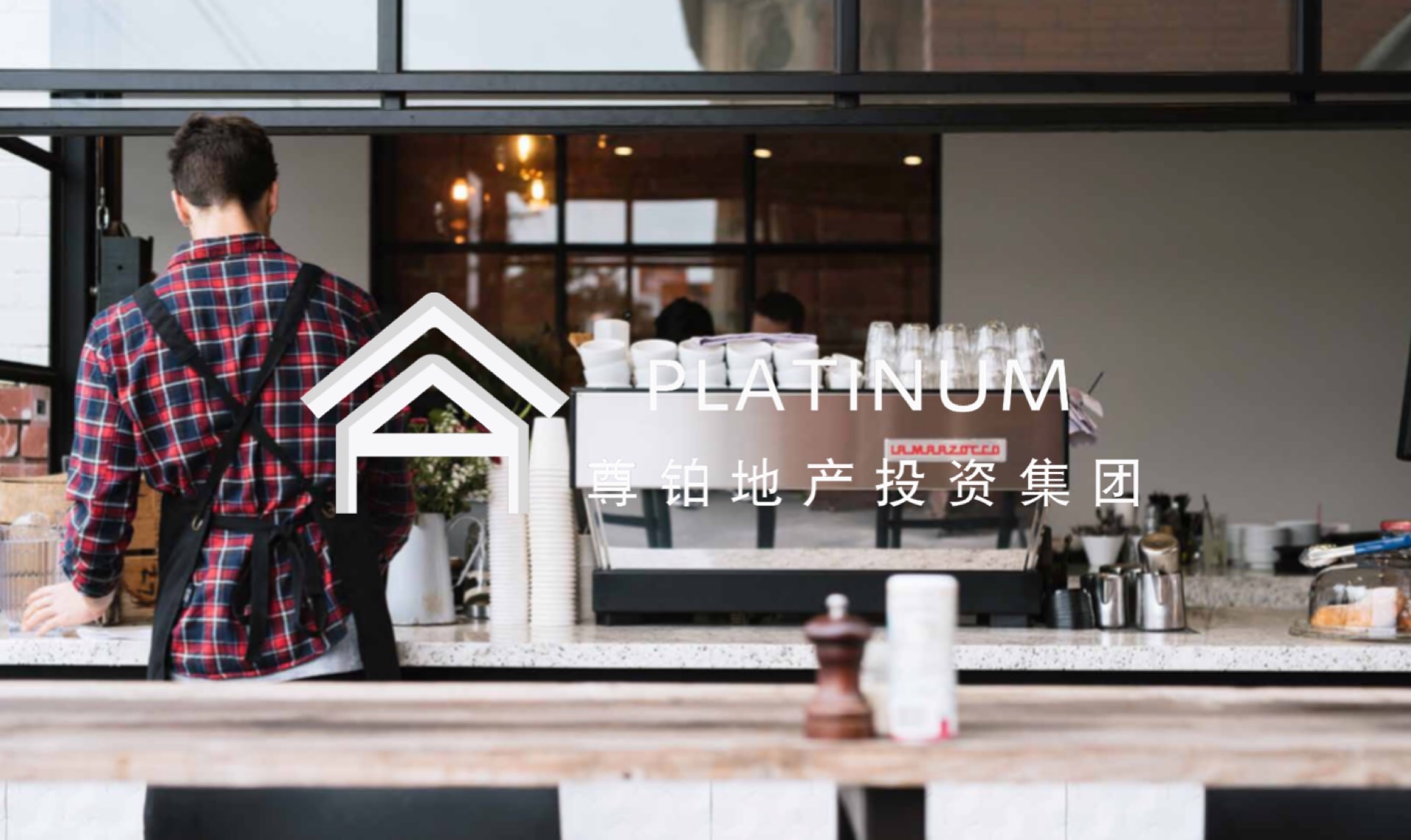
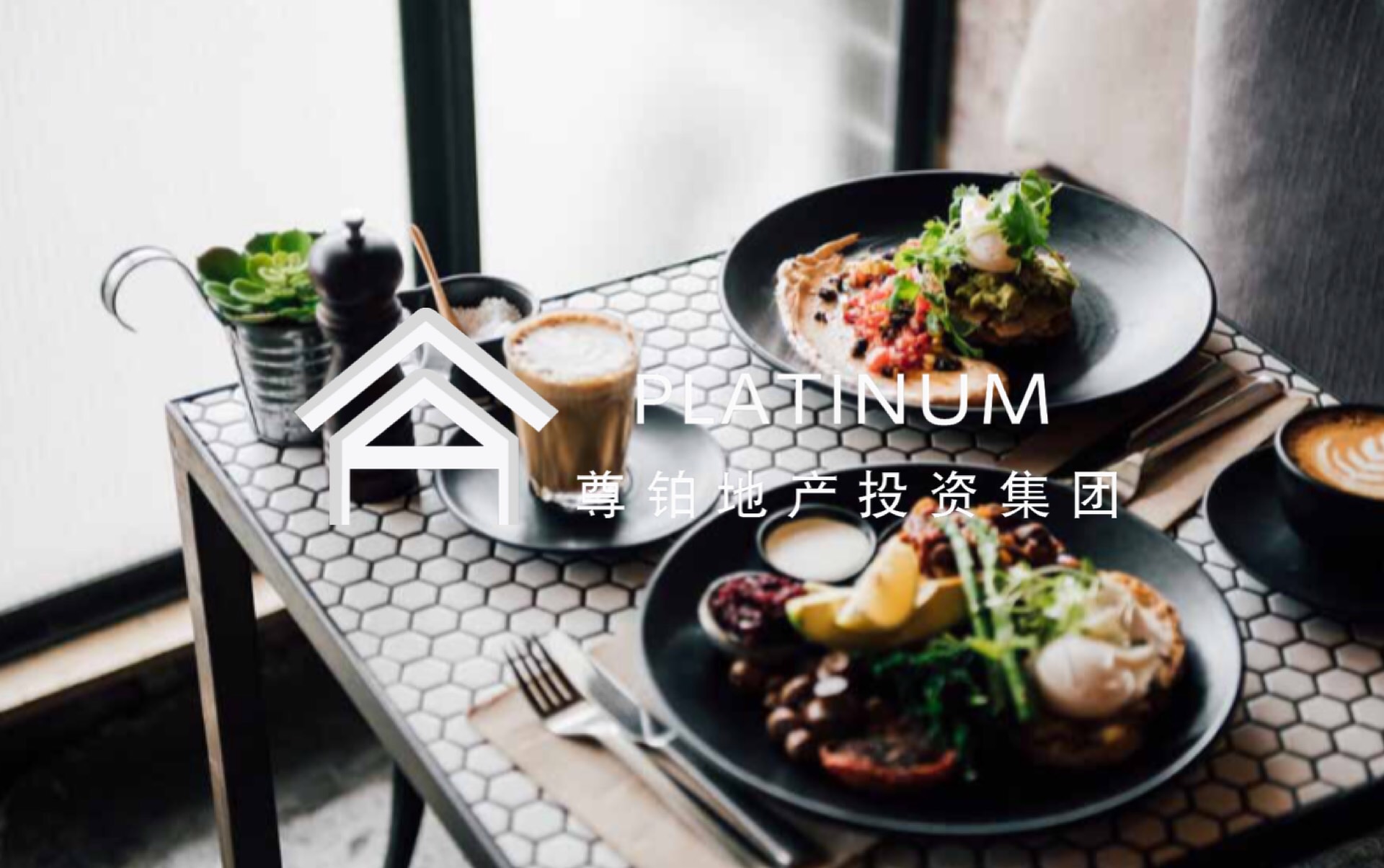
traffic
Bus stop 546 about 2m away
Alphington Train Station 450 m
Fairfield Railway Station about 1 km
There are a number of buses near the project that lead directly to the city and easy access to the Queen Victoria Market and the University of Melbourne. Residents can easily travel to the Eastern Expressway via the upcoming Chandler high-speed overpass.
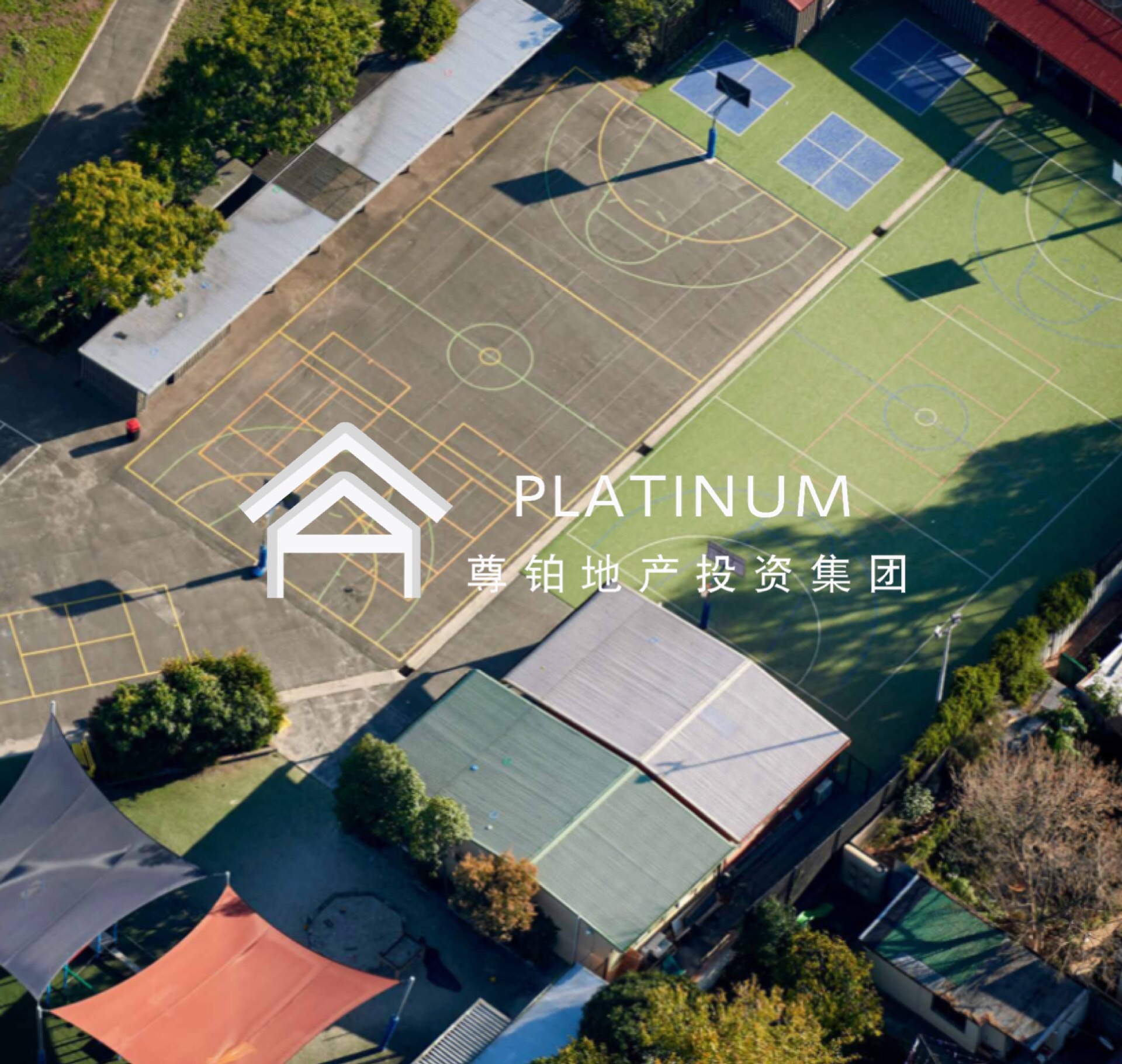
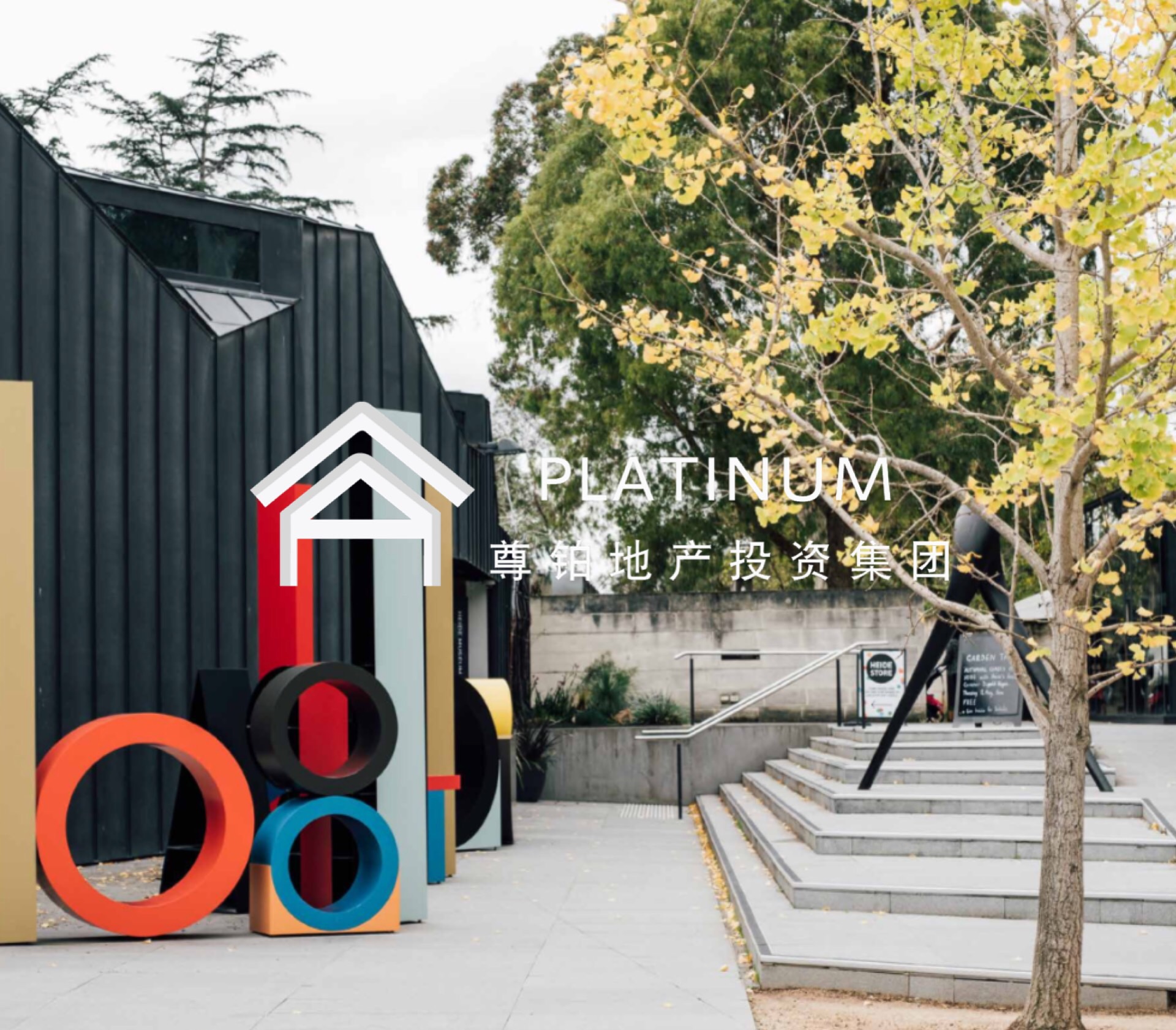
education
Alphington Grammar Preschool
St Anthony’s Primary School
Alphington Primary School
Ivanhoe Grammar School
Ivanhoe Girls’ Grammar School
St Bernadette’s Catholic College
Mary Immaculate Primary School
Kew East Primary School
St Anne’s Catholic Primary School
Andale School
Sacred Heart Primary School
Trinity Grammar School
Ruyton Girls School
MLC Melbourne School
Xavier College School
St Paul’s College
Kew High School
Carey Baptist Grammar School
Camberwell Grammar School
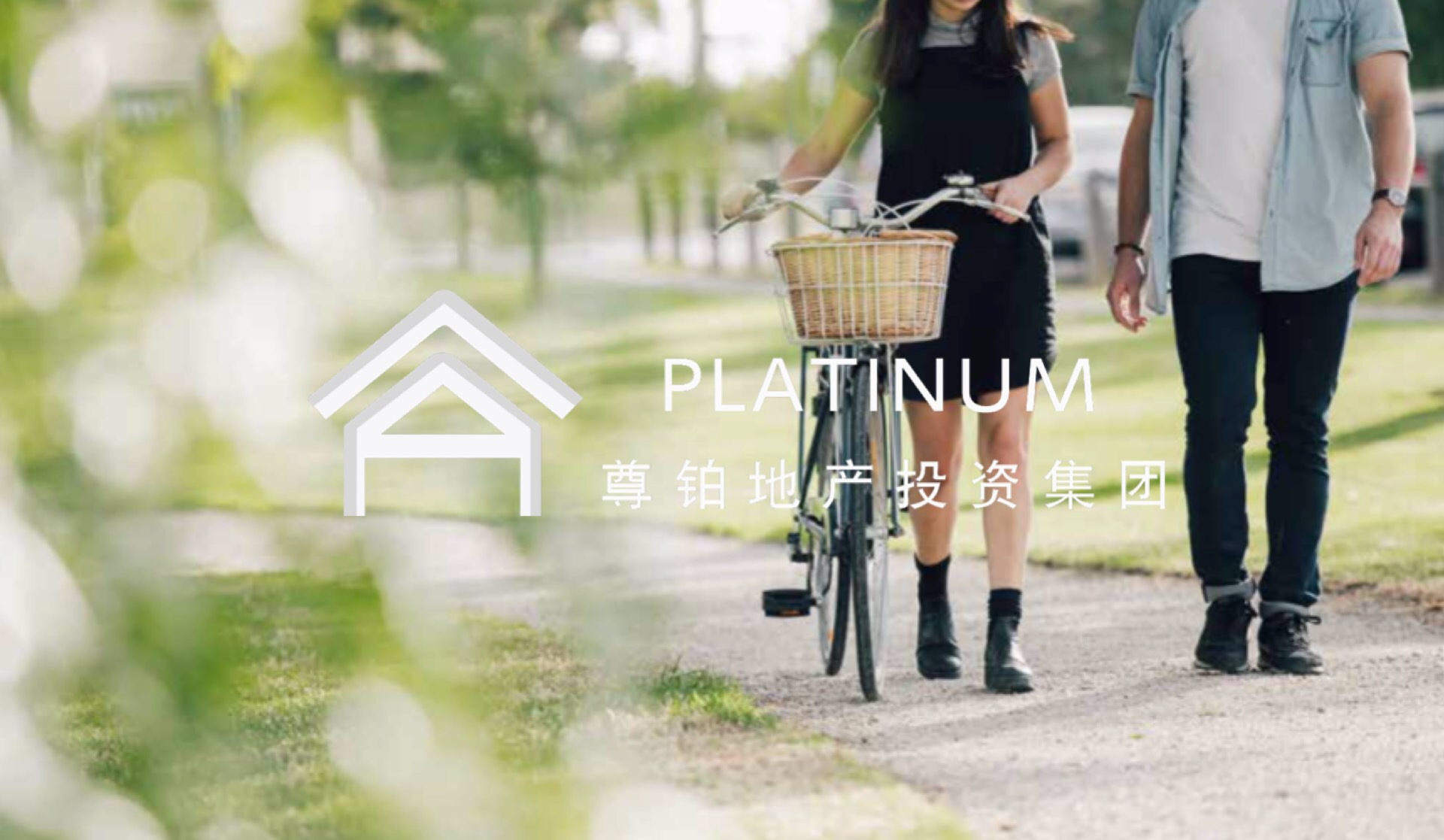
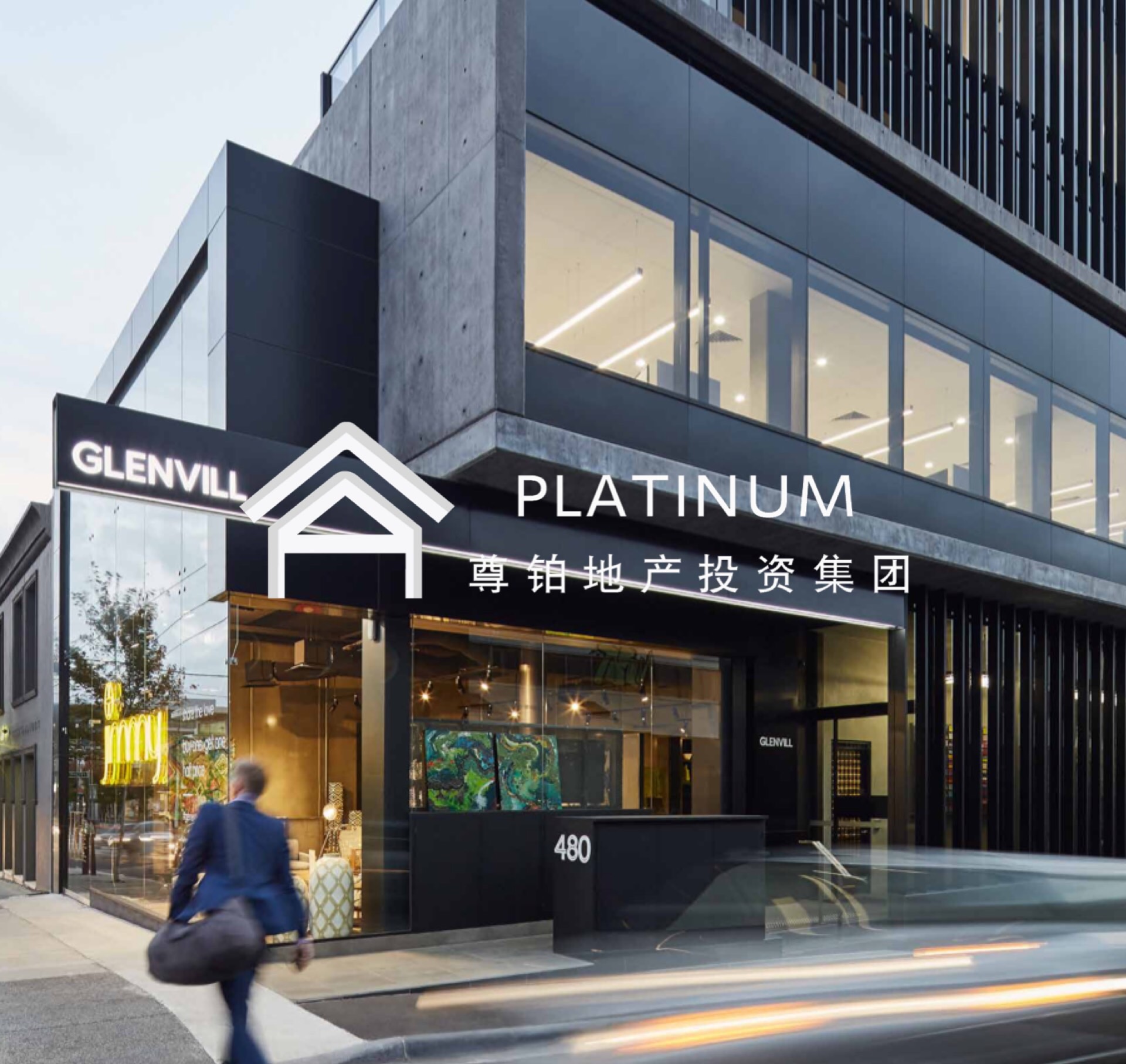
Shopping life
There is a shopping district inside the community.
It is also very convenient to go to Melbourne CBD.
A few minutes drive from the shopping malls in other towns
Fairfield Books
Brenta Meats
Fairfield Library
(community shopping center)
Park entertainment
Studly park
Studly Park Boathouse
Yarra Bend Park
Yarra Bend Golf course
Latrobe Golf Club
Green Acres Golf Club
Kew Golf Club
Ivanhoe Public Golf Course
Freeway Golf Course
Alphington Park
Eaglemont Tennis Club
Dirt bike tracks
Medical Facilities
Austin Hospital
Warringal Private Hospital
St Vincent’s Hospital
Mercy Hospital for Women
Other areas
Fairfield – 5min drive
Kew – 10min drive
Kew East – 10min drive
Clifton Hill – 5min drive
Ivanhoe – 10min drive
Northcote/Thornbury – 10min drive
Hawthorn – 15min drive
Investment Analysis
The location of the project is unique, close to the classic wealthy districts of Kew and Ivanhoe, and enjoy the perfect living facilities in these mature communities. Residents can also experience the diverse charm of Fairfield and the northern suburbs of Melbourne.
From well-known schools, health clinics to entertainment centers, all facilities are available to you.
A variety of conveniences for your trip, not only the train station and bus station, but also the Eastern city route to the city centre in just 15 minutes.
As the Chandler highway upgrade between the project and Eastern is in full swing, the future transportation hub will be more accessible.
The project will provide local residents with fast access to all important transportation routes, greatly reducing the commute time of commuting to other cities.
Walking through the Main Yarra Trail on YarraBend’s southern border, the stunning scenery on both sides will allow the daily riders to and from the city centre to experience the beauty of nature.
Interior design
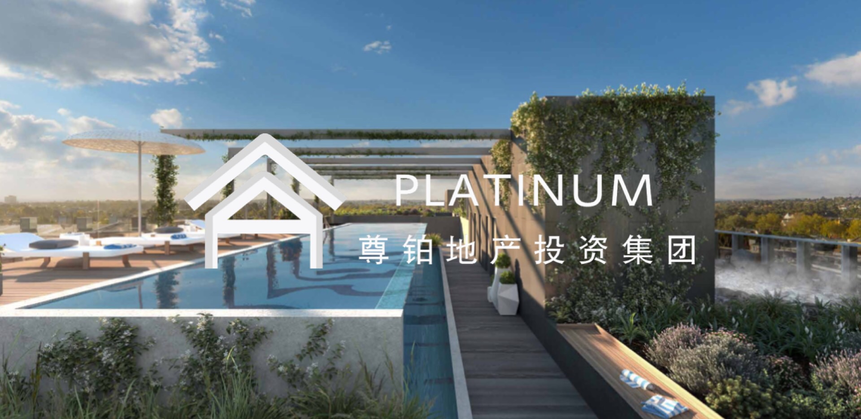
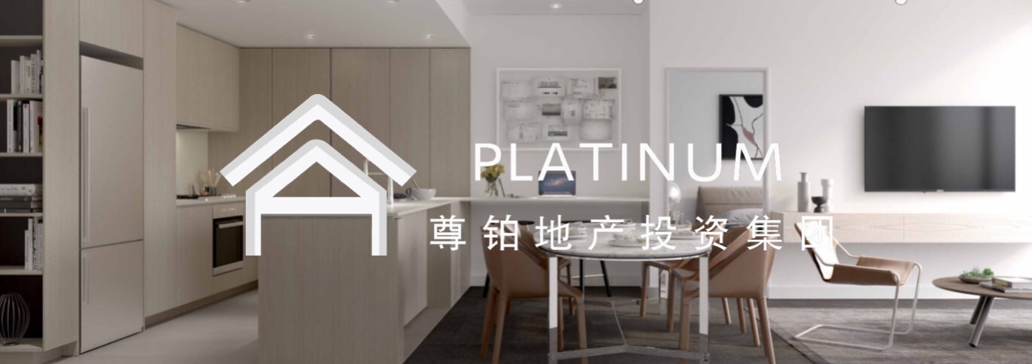
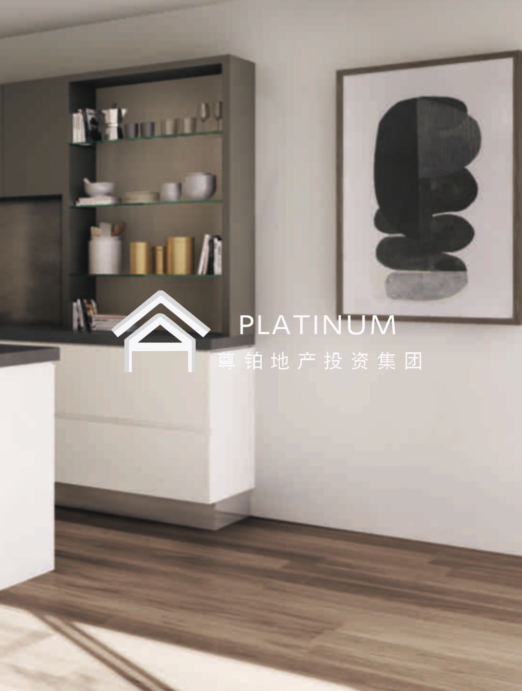
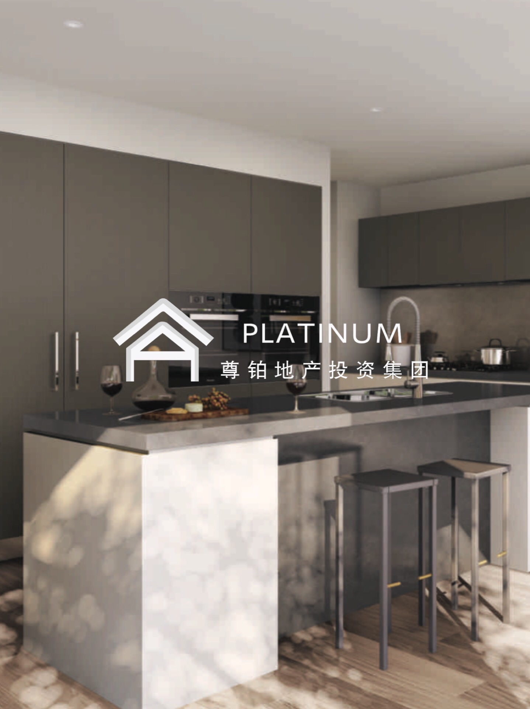
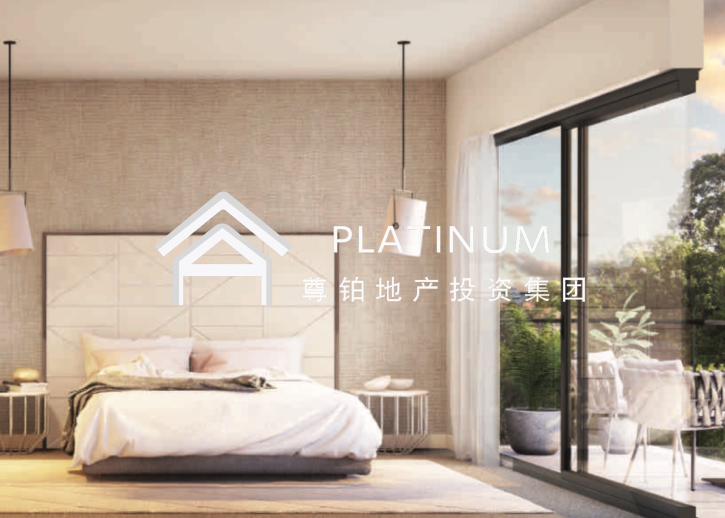
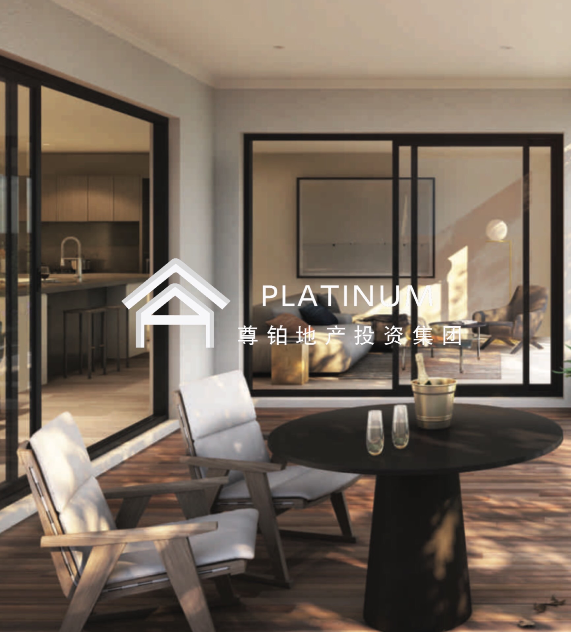
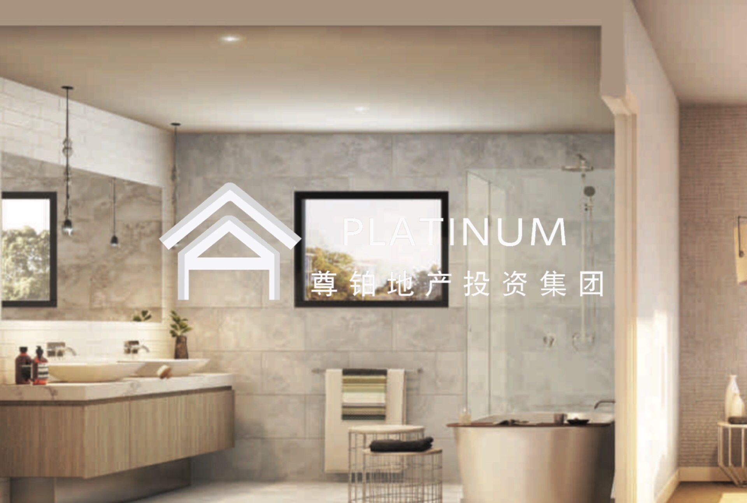
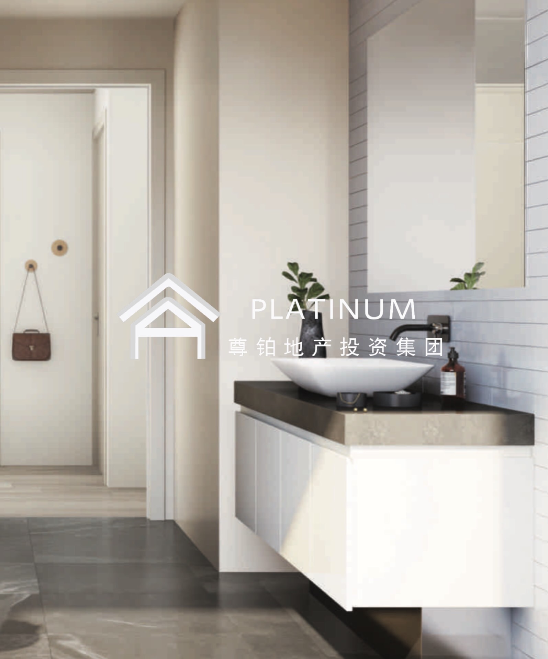
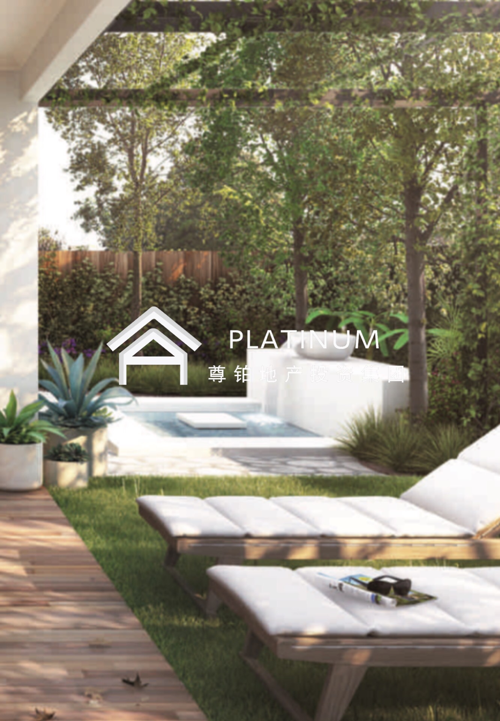
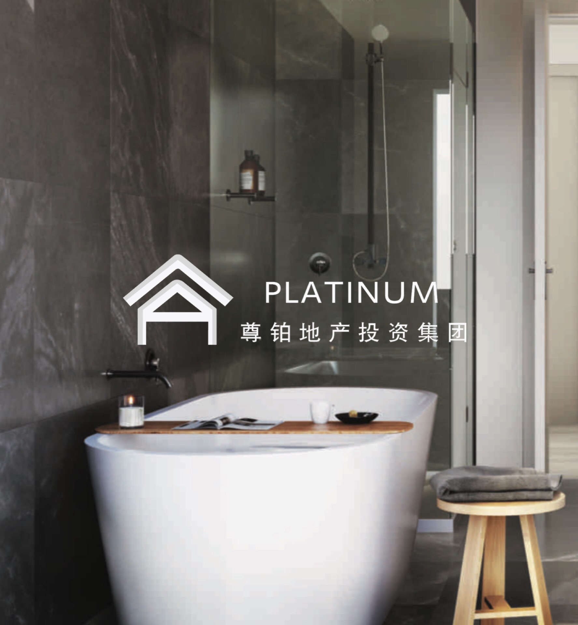
Townhouse & Featured Apartment
Floorplan introduction
Townhouse
17 units four bedrooms and three bathrooms $1,650,000
18 units three bedrooms and two bathrooms $1,850,000
26 units four bedrooms and three bathrooms $1,600,000
43 units three bedrooms and two bathrooms $1,950,000
Featured Apartment
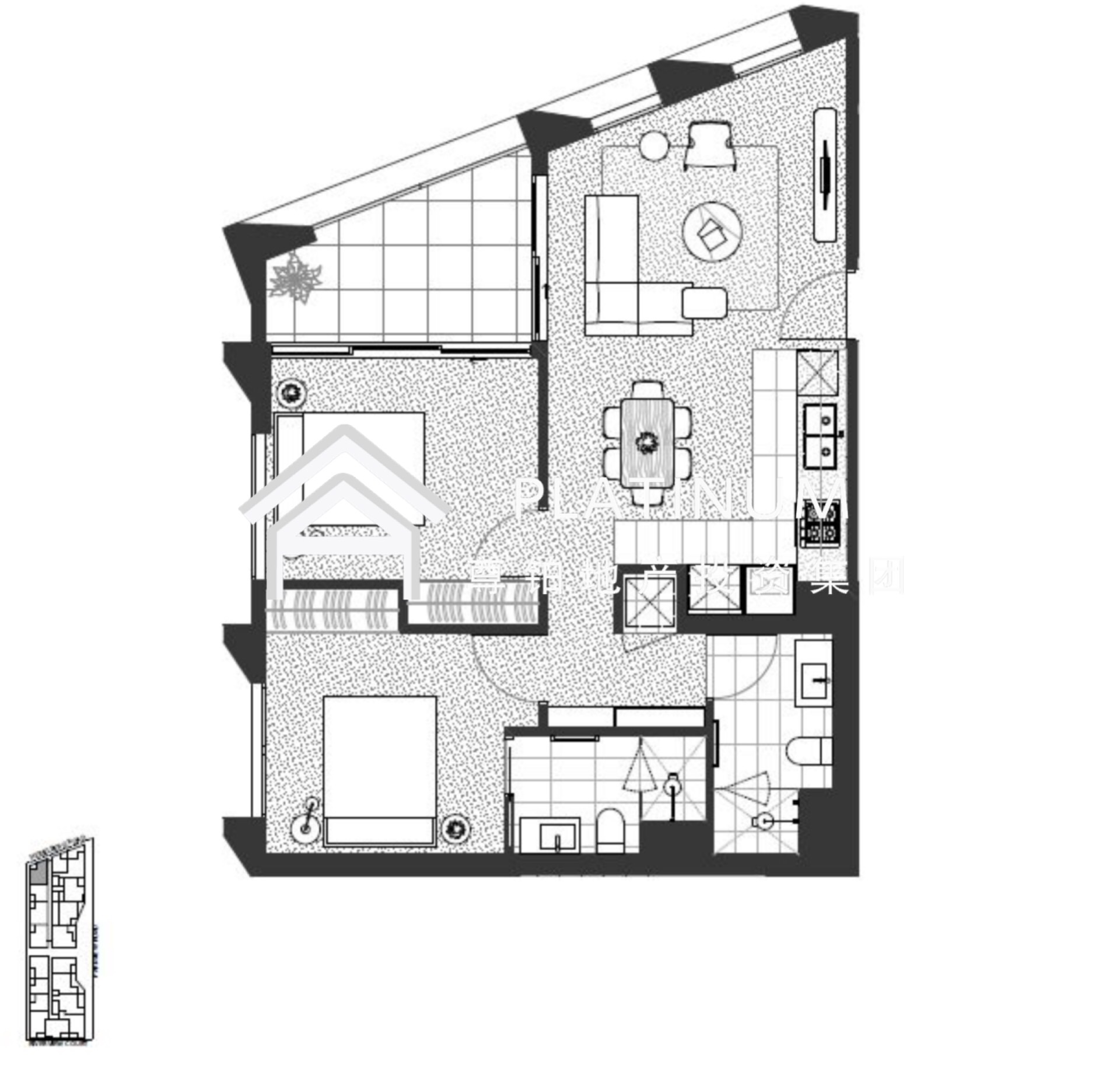
Two bedrooms, two bathrooms and one parking space Total area: 84 square meters $655,000
