Project Introduction
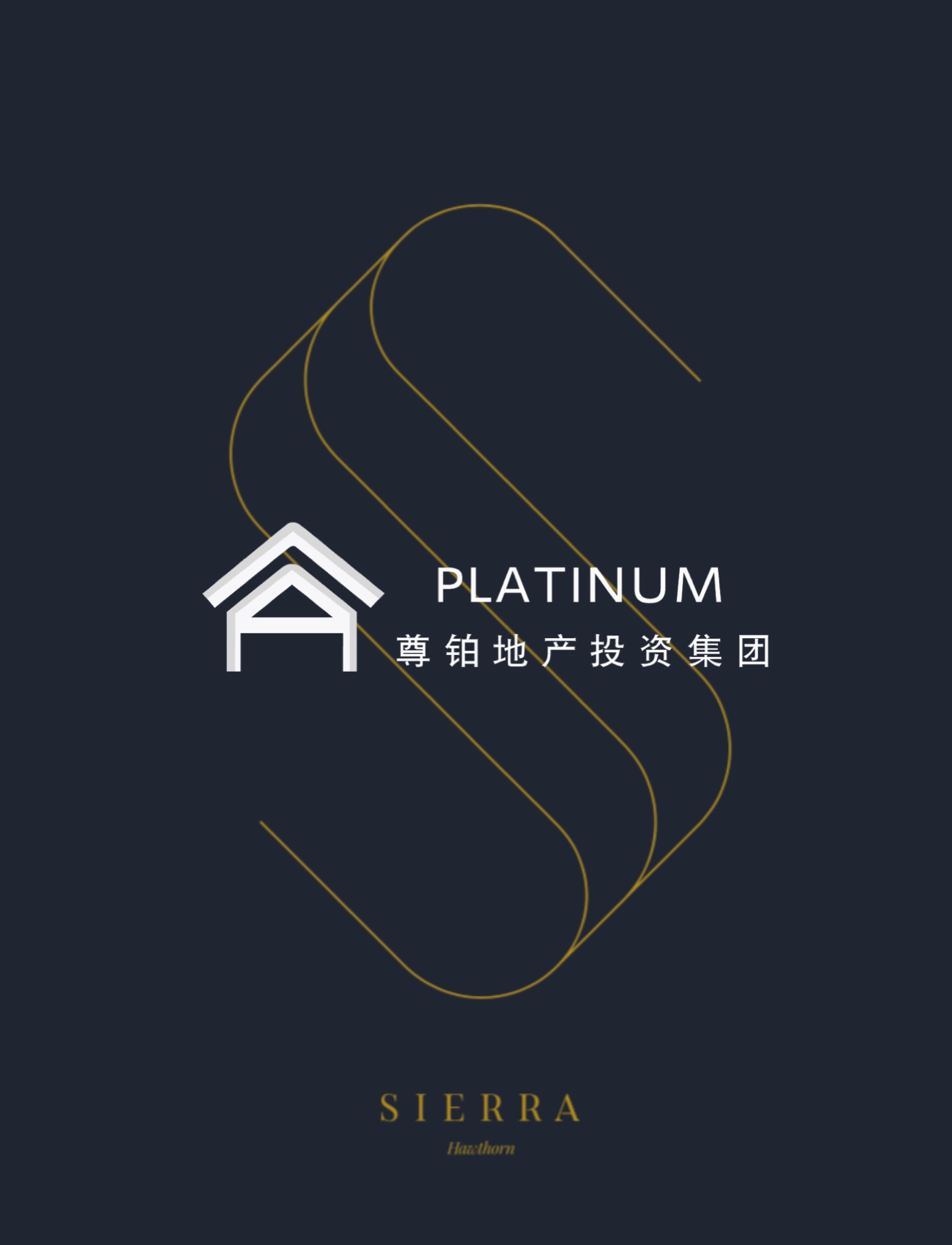
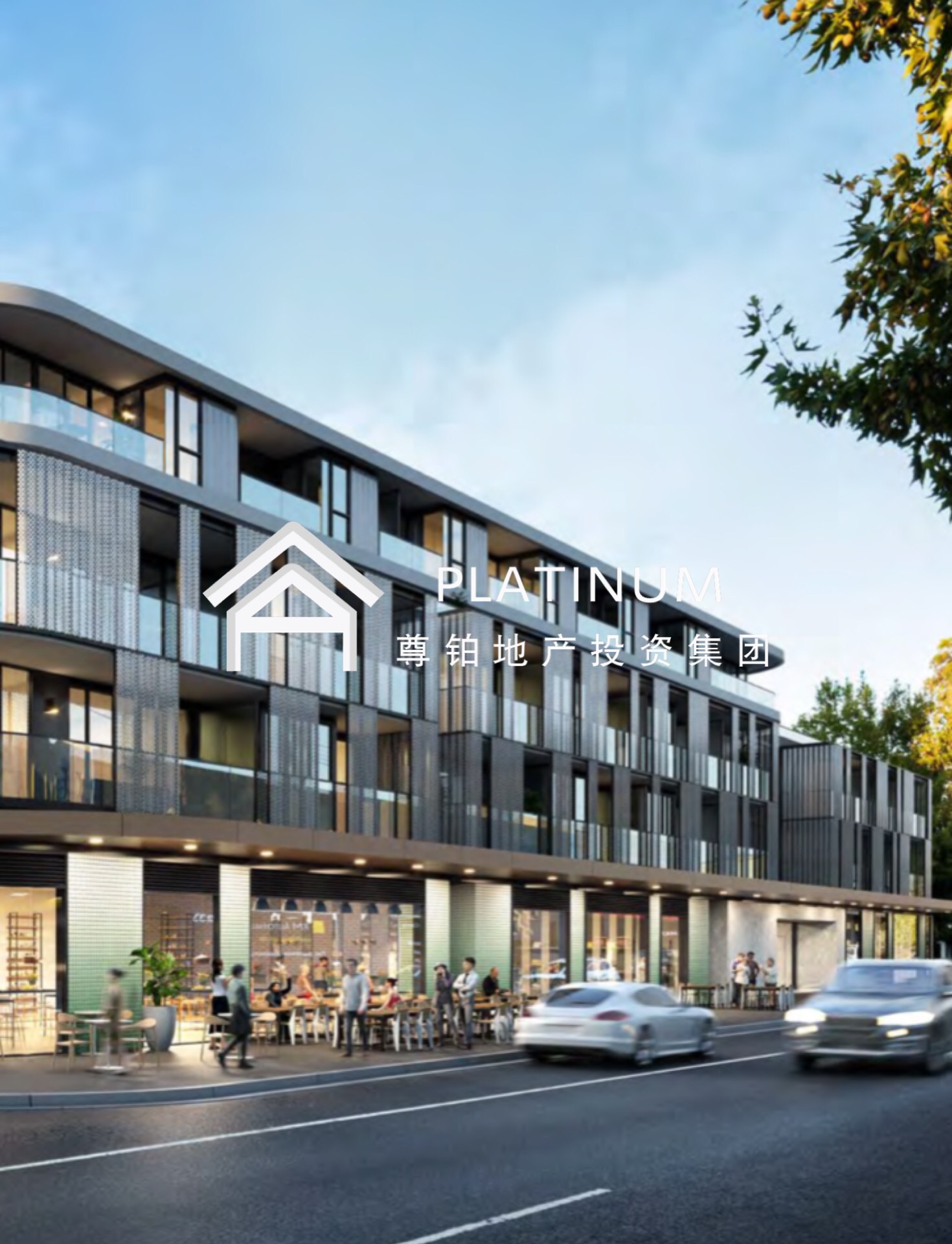
SIERRA
Project Name: SIERRA
Project Type: Low Density Apartment
City: Melbourne
Area: Hawthorn
Project address: 196-202 Burwood Rd, Hawthorn VIC 3122
Basic units: one bedroom and one bathroom, two bedrooms and two bathrooms, three bedrooms and two bathrooms/terrace rooms, four-bedroom terrace rooms (Terrace Homes)
Price range: from $546,000
Delivery time: 2021
The Sierra’s hotel-style facilities are designed with the owner in mind. The project has a maximum of 7 floors and has 2 atrium gardens and a roof terrace.
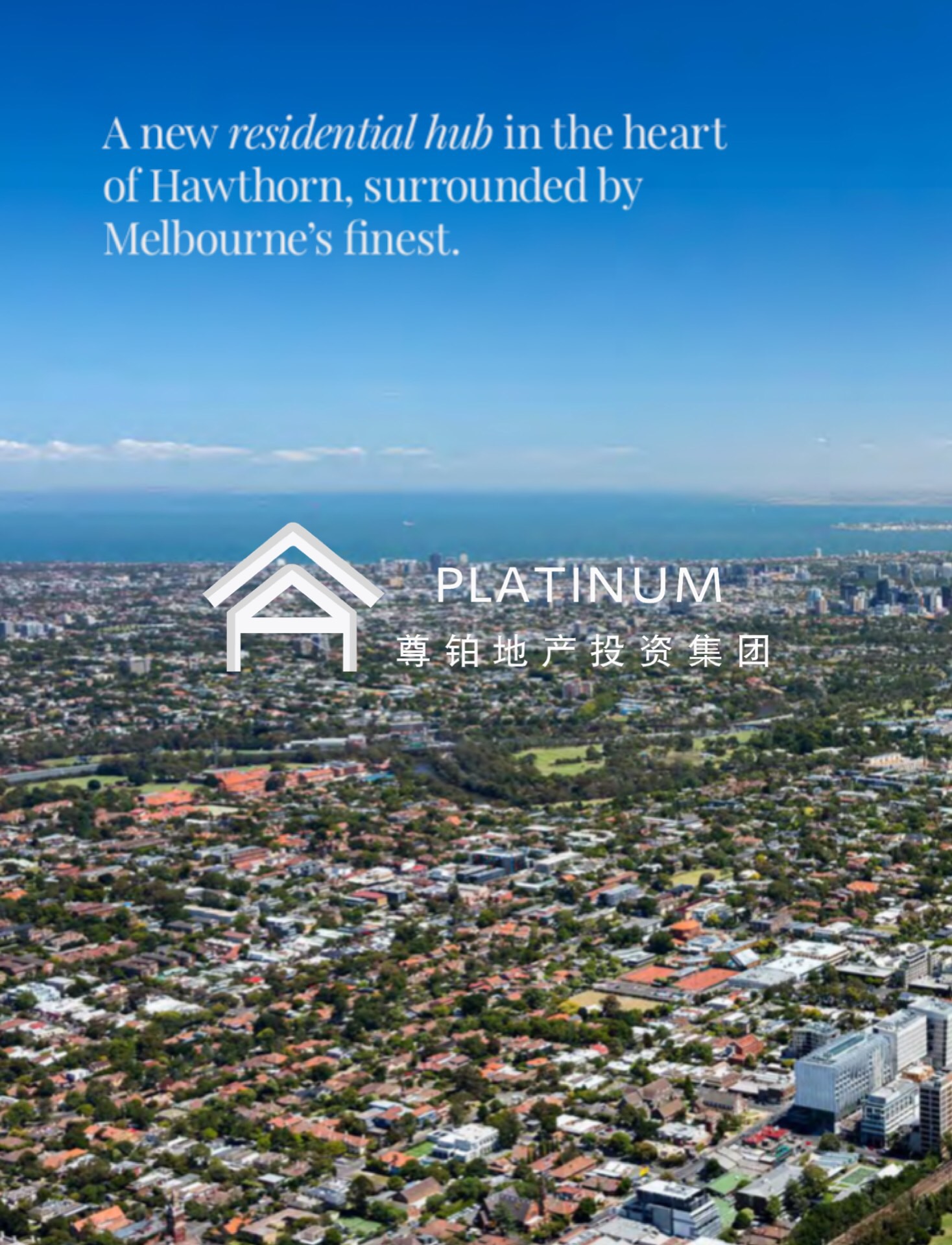
With a 22-metre swimming pool, gym, sauna, steam room and rooftop terrace, it offers expansive views of Melbourne’s city skyline.
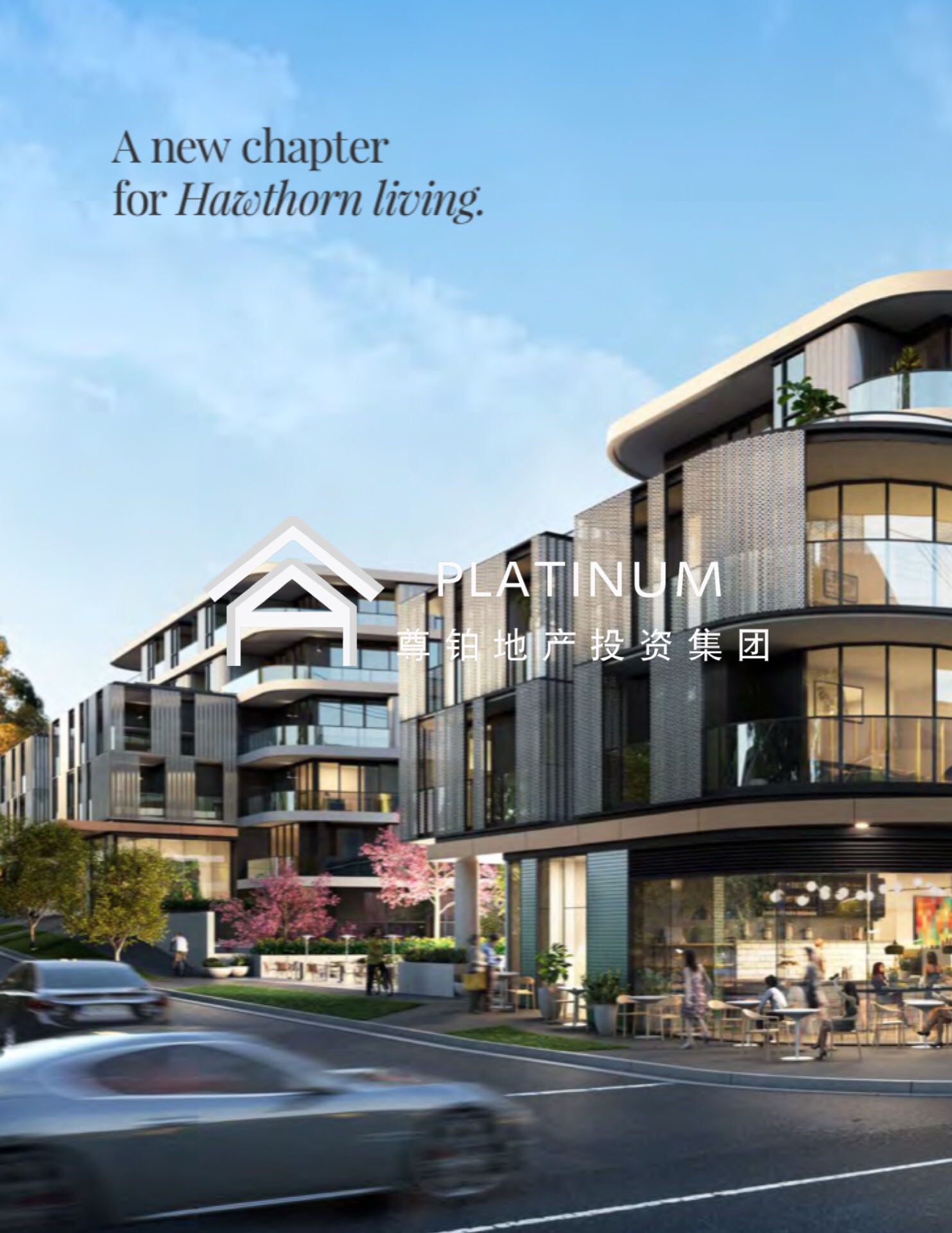
You are free to relax in the pool, spa or sauna or work out in the well-equipped gym.
The large floor-to-ceiling windows of the apartment make every apartment sunny, and the wooden floors and innovative woodwork design complement the apartment.
The Sierra is located in the heart of one of Melbourne’s most prestigious suburbs. Spacious apartment with luxurious design in the heart of Hawthorn.
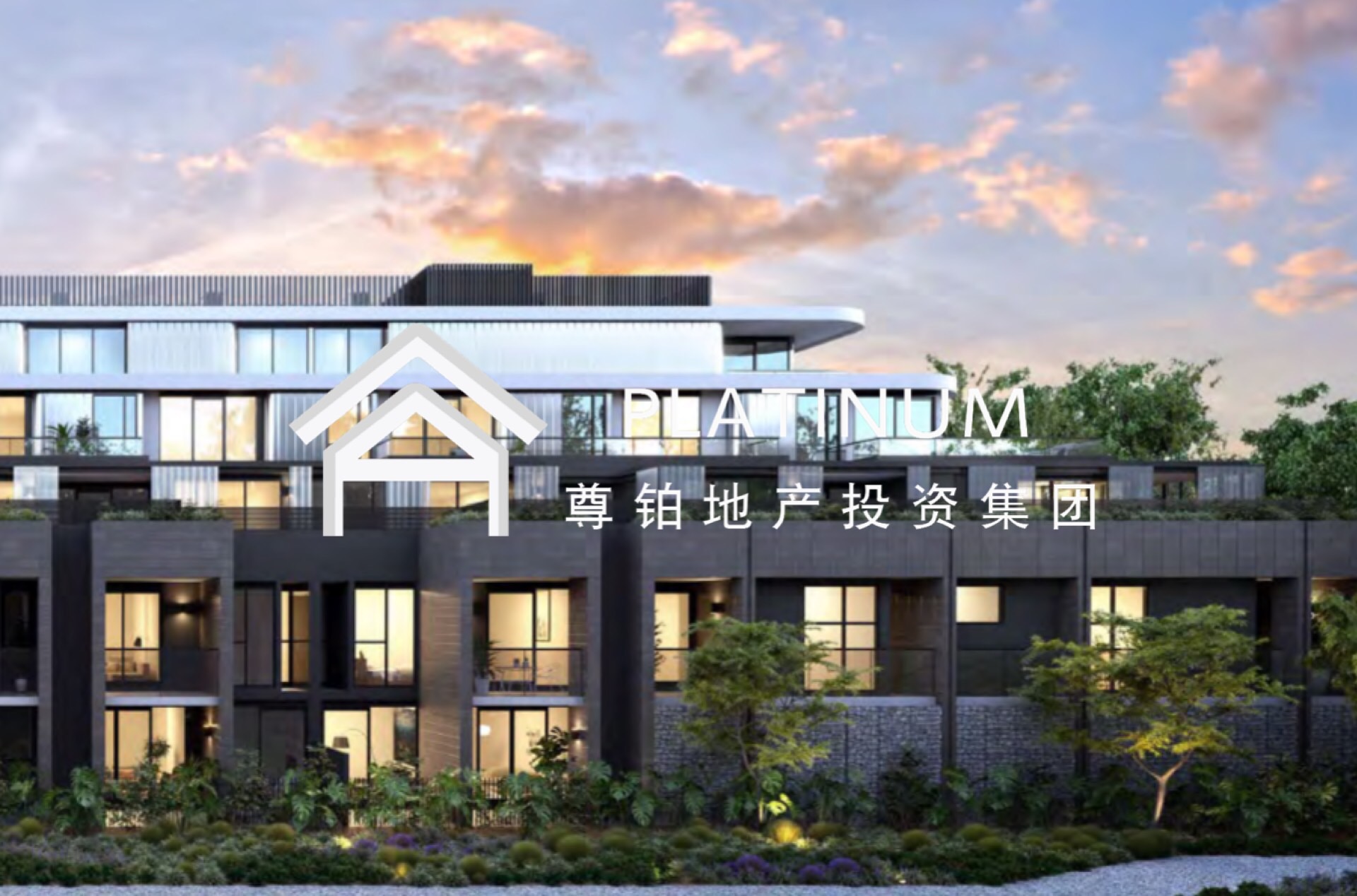
Hawthorn offers a wide range of elite education options – including Scottish College, Swinburne University, Melbourne University and MLC. There are many restaurants, cafés and boutiques on the doorstep, as well as a variety of public transport options.

The enviable Gessi and RogerSeller bathroom and Siemens appliances allow you to fully enjoy your life.
Property features include:
· Luxury interior with Siemens appliances, Gessi and Roger Seller bathroom, TOTO toilet, etc.
· Full room wooden floor
· Built-in refrigerator and dishwasher
· Independent parking and storage room
· Enjoy the view
Regional introduction
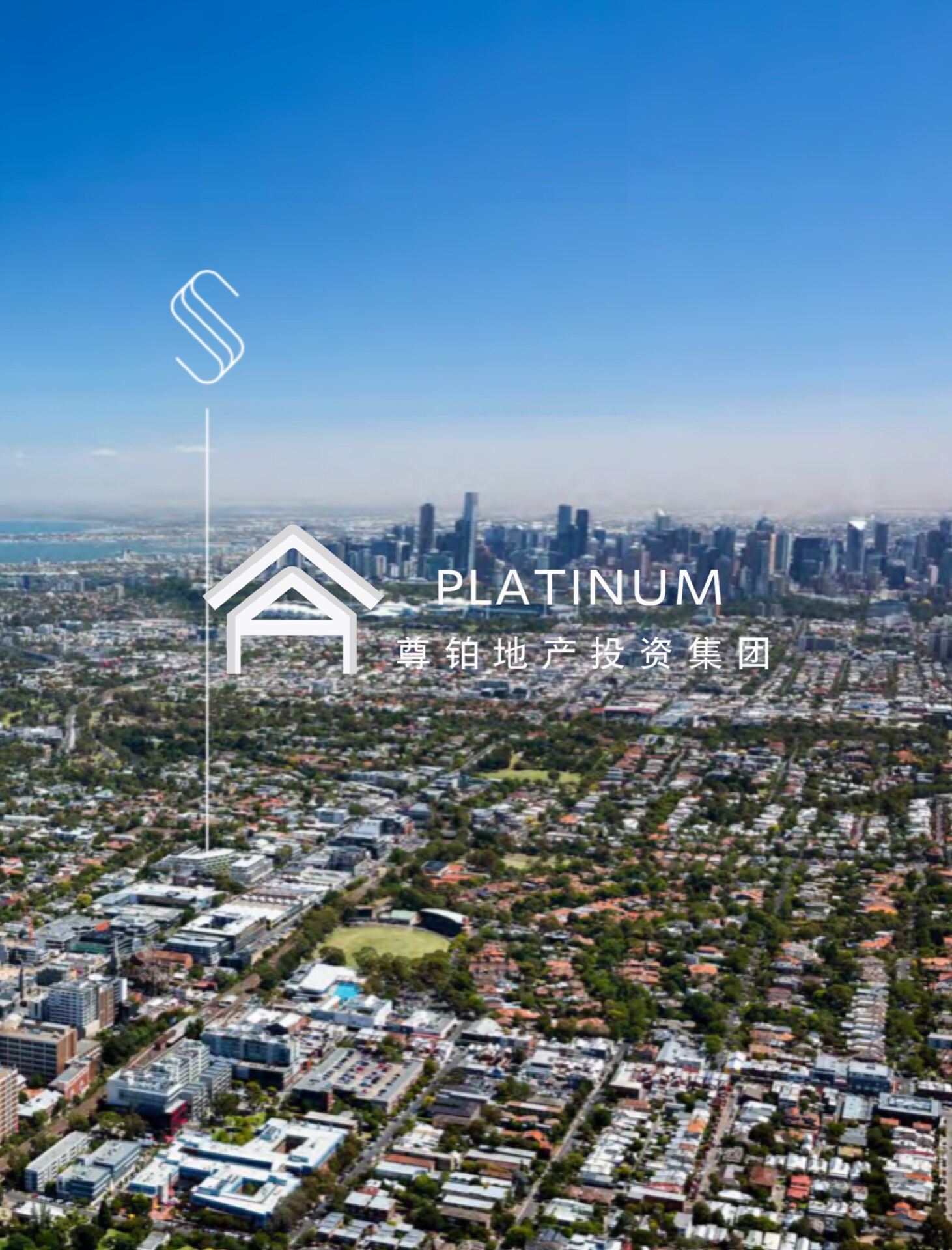 This luxury apartment is located in the heart of Melbourne’s most prestigious Hawthorn area. The district offers a range of elite education options, including Scotch College, Swinburne University, Melbourne University, Melbourne Methodist Girls’ School (MLC) and more.
This luxury apartment is located in the heart of Melbourne’s most prestigious Hawthorn area. The district offers a range of elite education options, including Scotch College, Swinburne University, Melbourne University, Melbourne Methodist Girls’ School (MLC) and more.
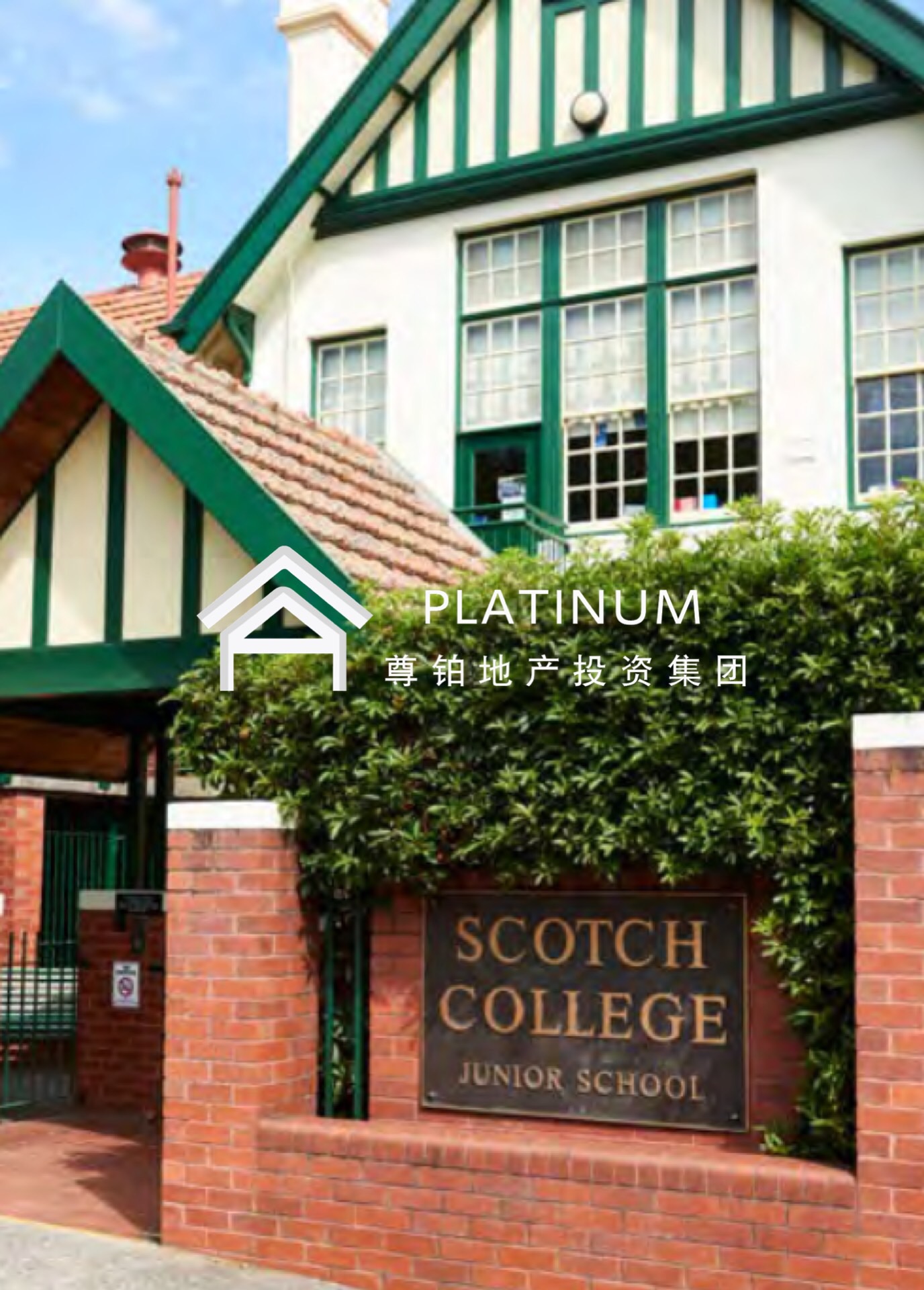
Located 6 km east of Melbourne’s city centre, Hawthorn was built in the 1880s and has many historic buildings and residences, all well preserved.
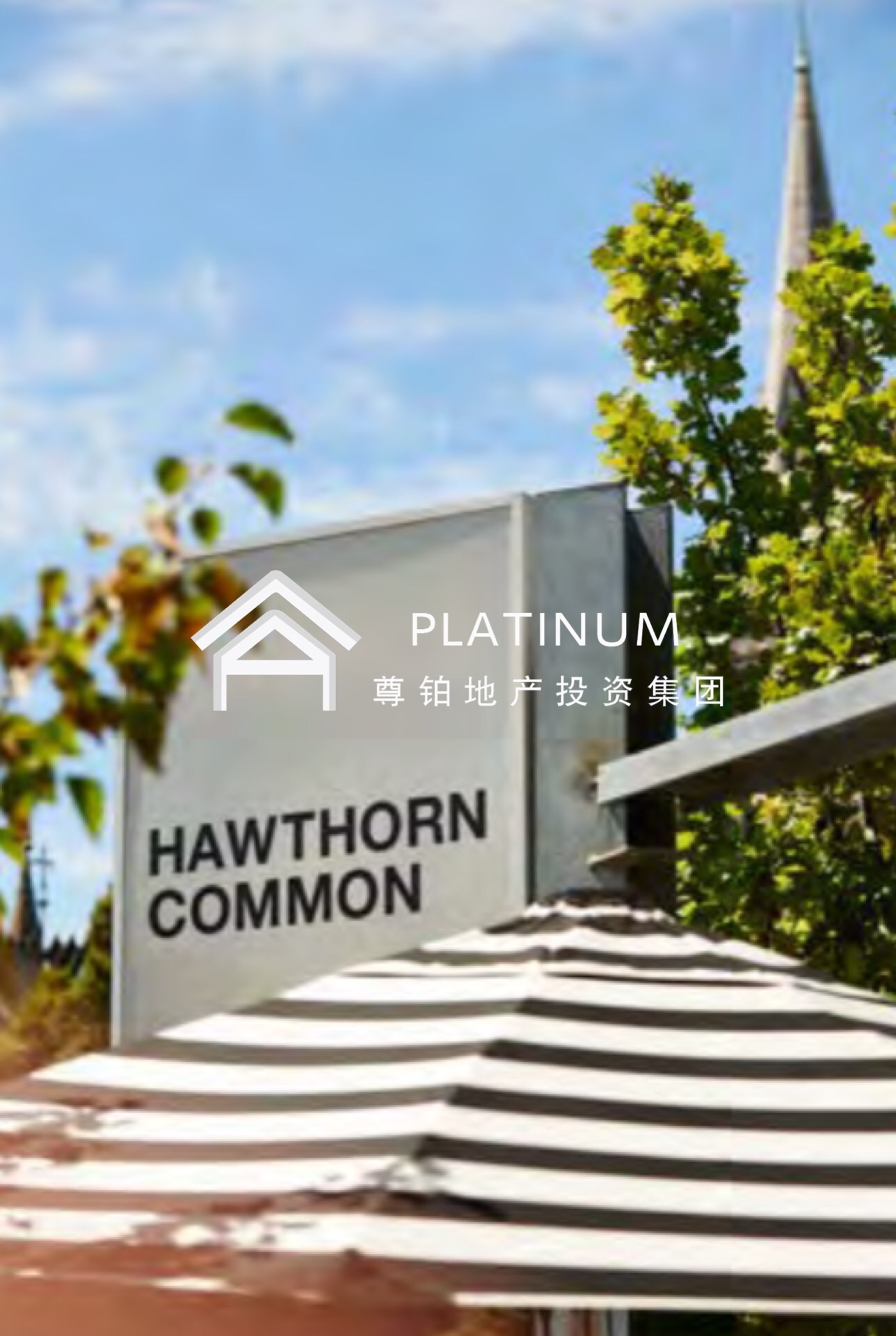
Located in the local government district of Boroondara, this area is located between two shopping districts, on Glenferrie Road and Burke Road.
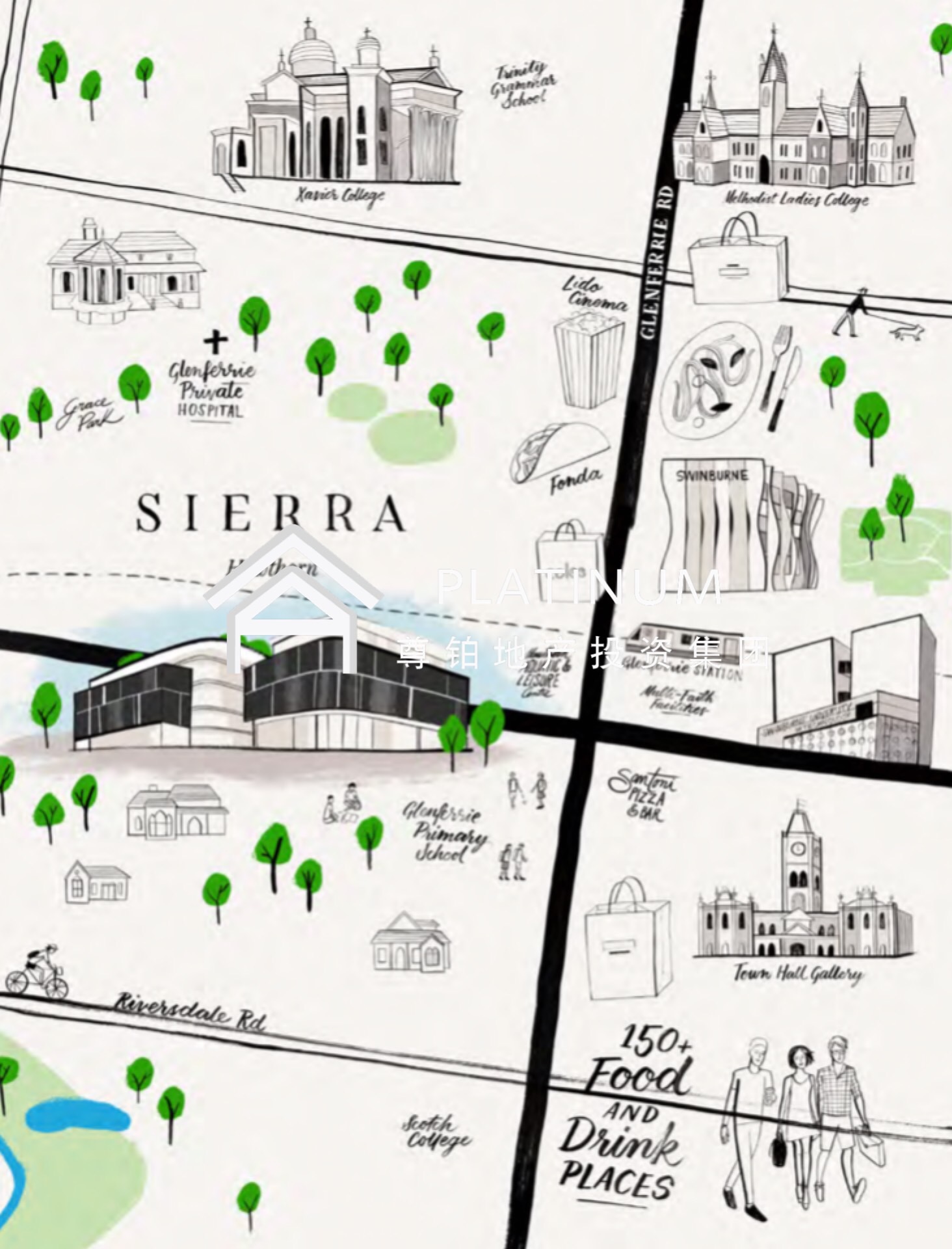 There are many high-quality properties, famous schools, high-end quality shops, fascinating street views and convenient transportation, making Boorandara an excellent place for family and real estate investment in Australia.
There are many high-quality properties, famous schools, high-end quality shops, fascinating street views and convenient transportation, making Boorandara an excellent place for family and real estate investment in Australia.
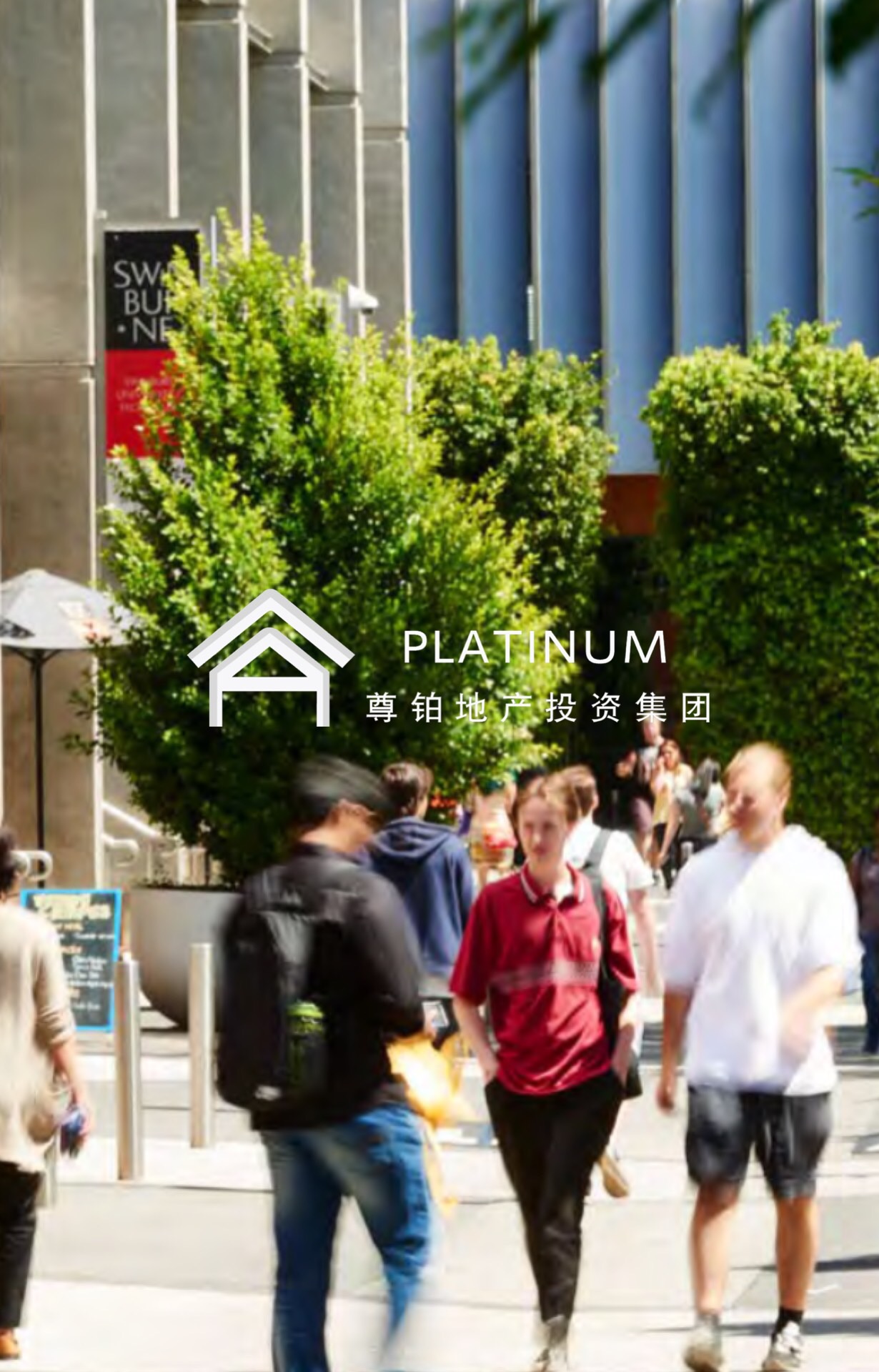
The Sierra apartment is ideally located within a short walk to the train station (from Hawthorn or Glenferrie train station to the city centre in 20 minutes, the latter station on the Swinburne University campus), tram stop, West Hawthorn shopping district, Glenferrie Road Restaurants and boutiques.
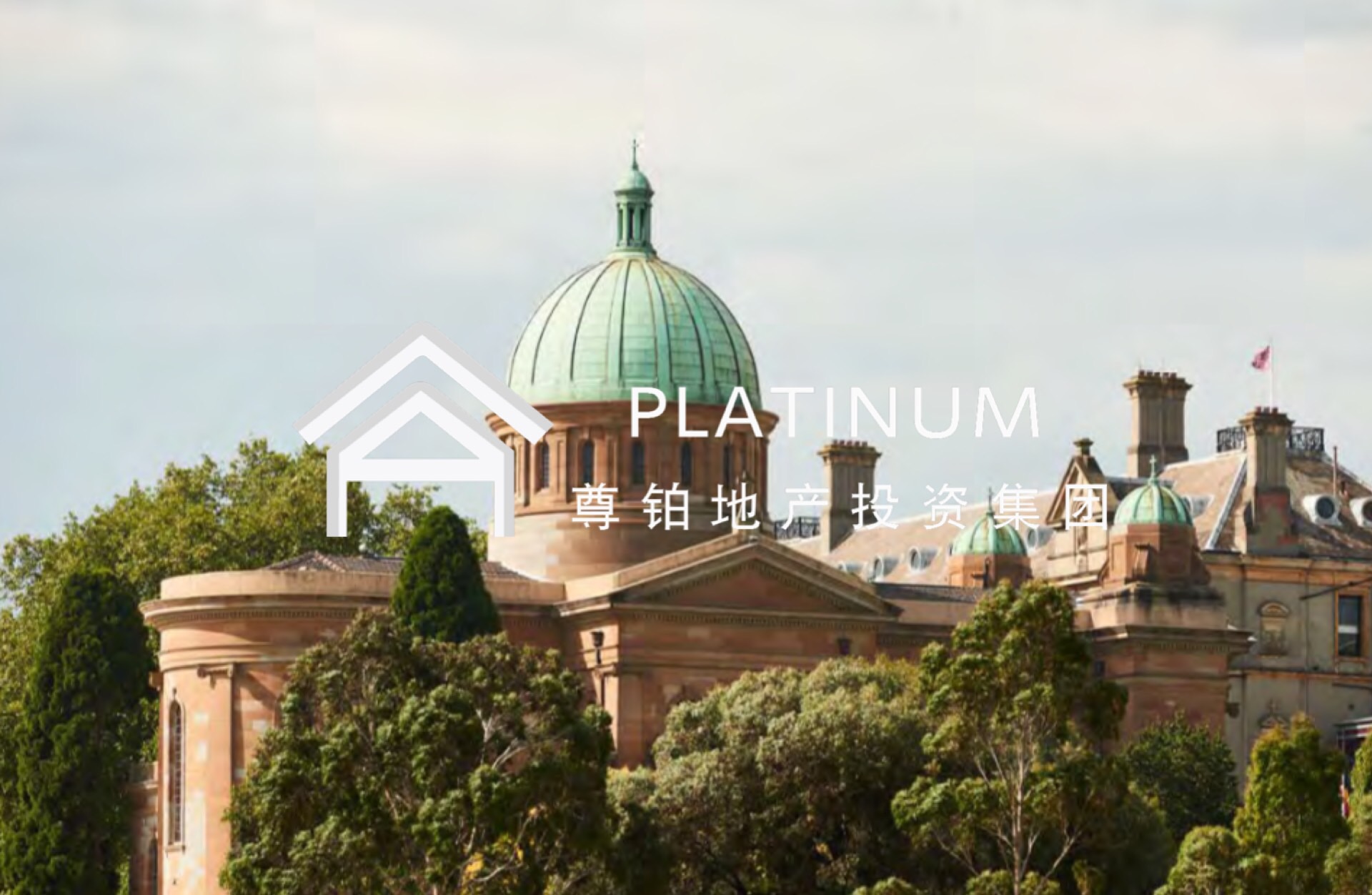
A 7-minute walk to Swinburne University, it is a smart choice for savvy minimalists, students and young wage earners.
Surroundings
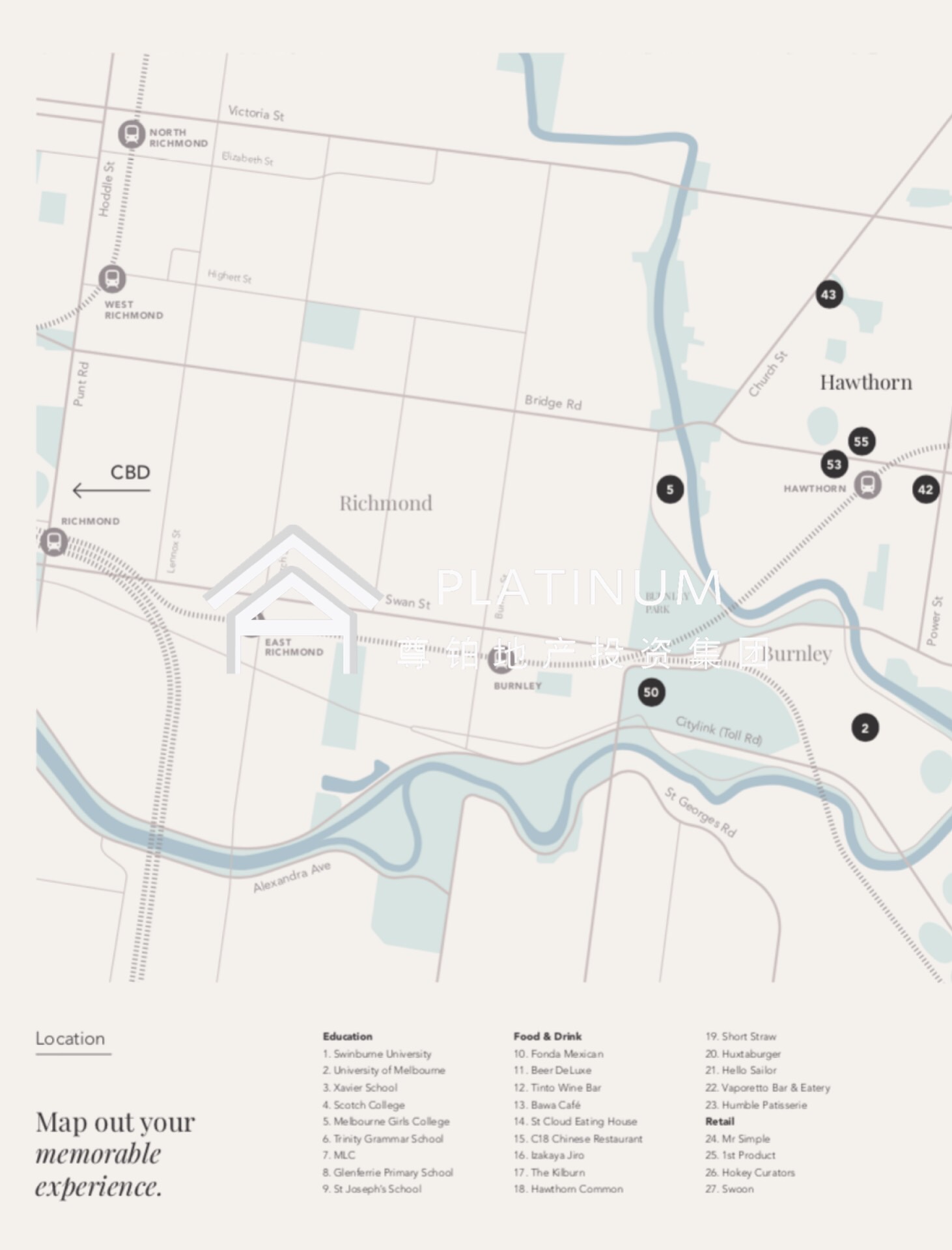
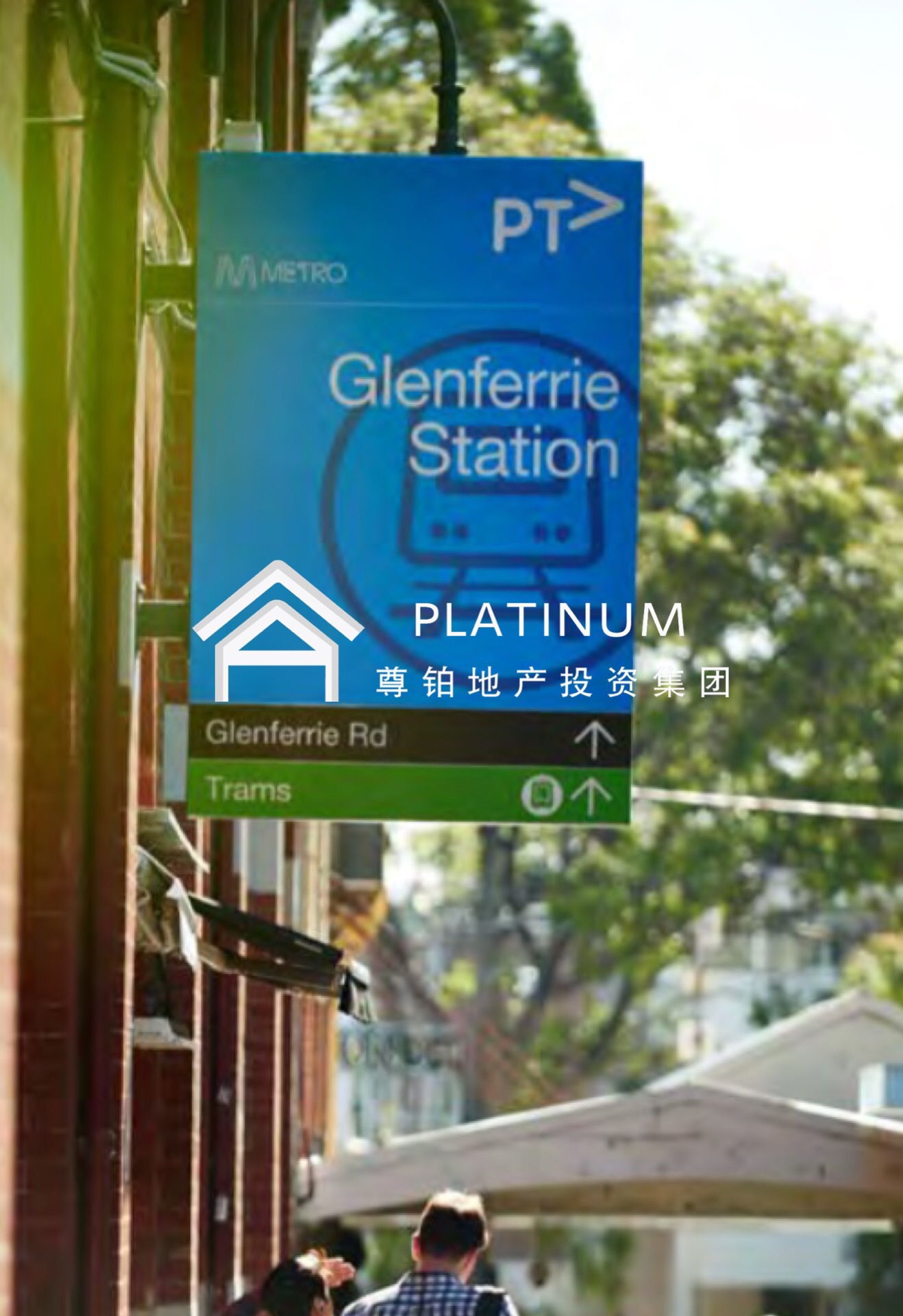
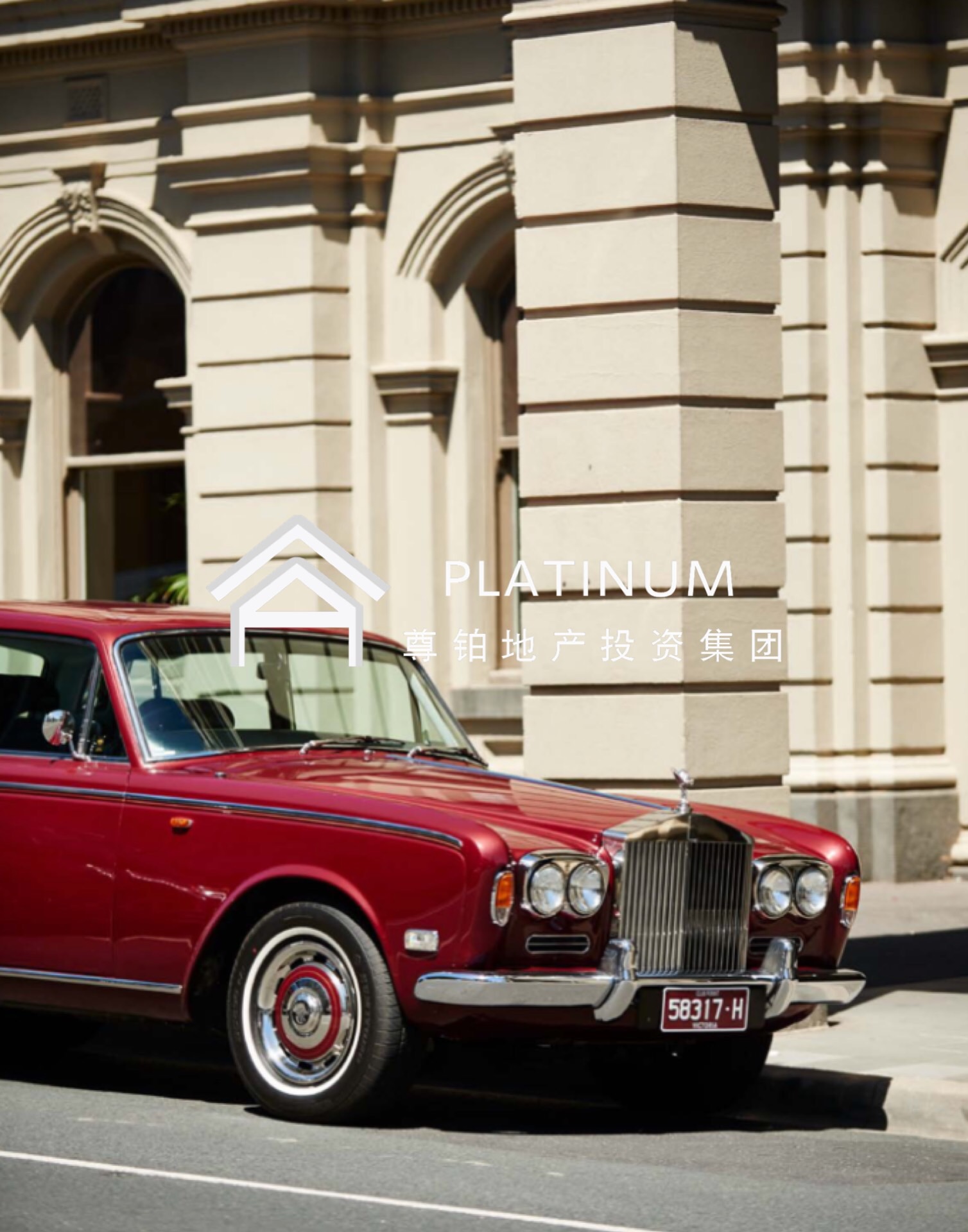

traffic
Glenferrie Train Station 500 m
Hawthorn Railway Station 600 m
16-way tram stop
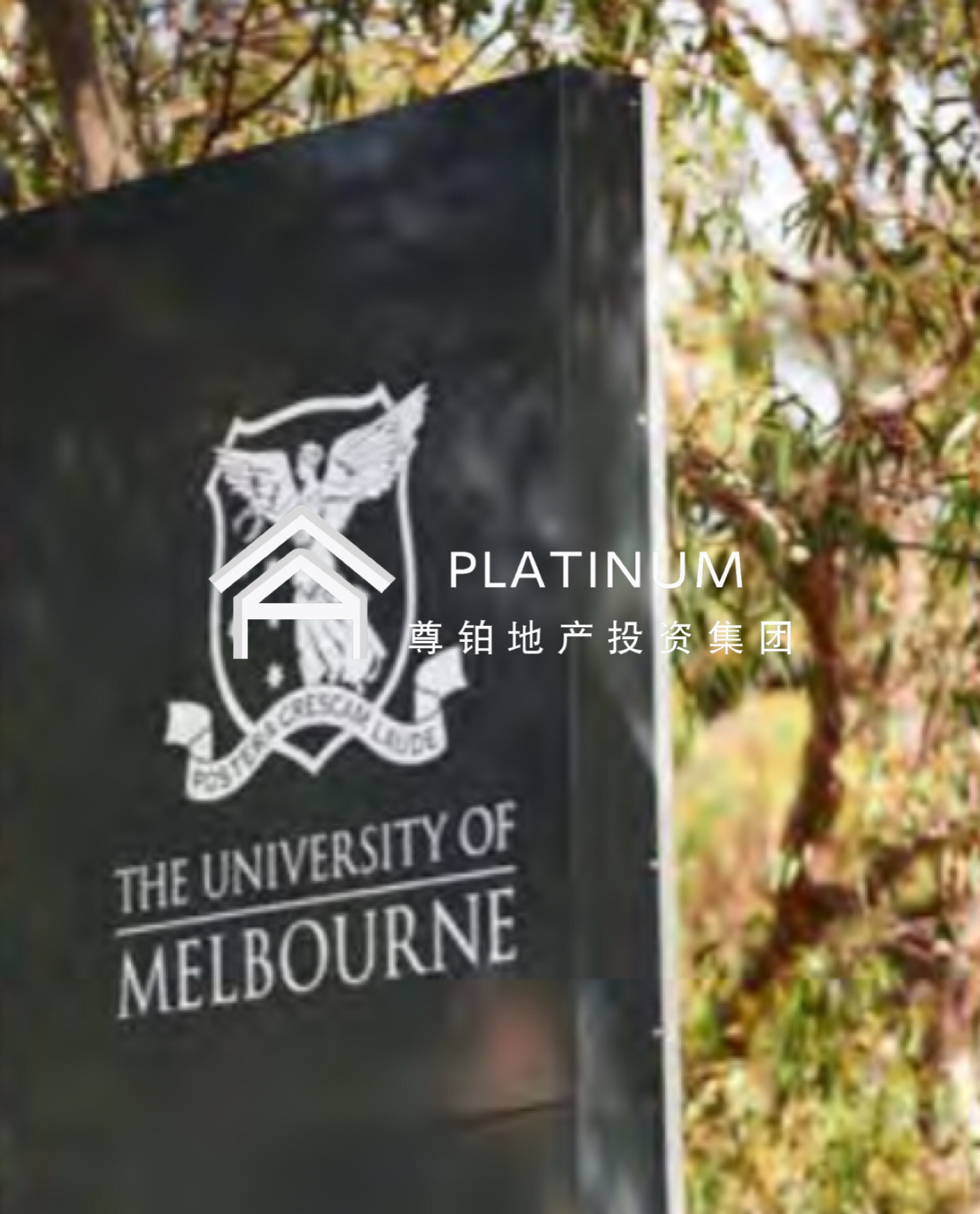
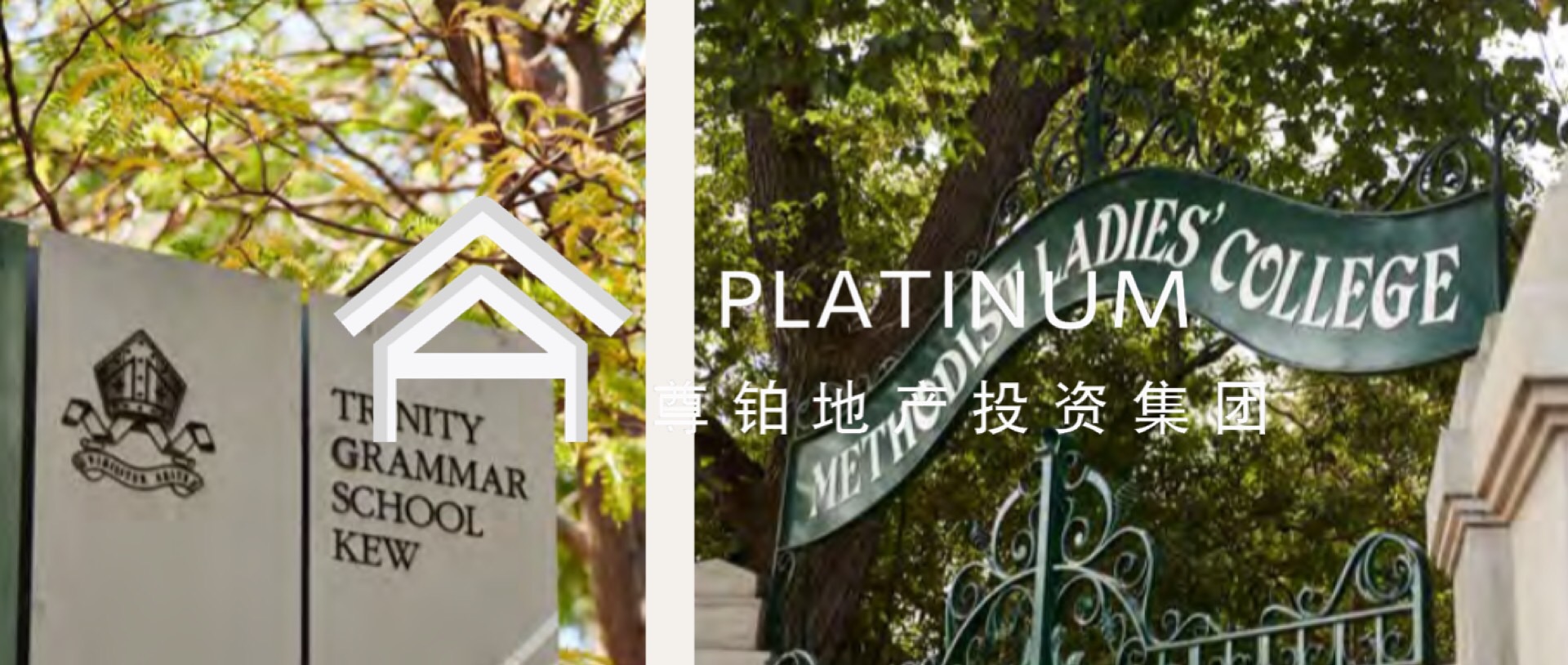
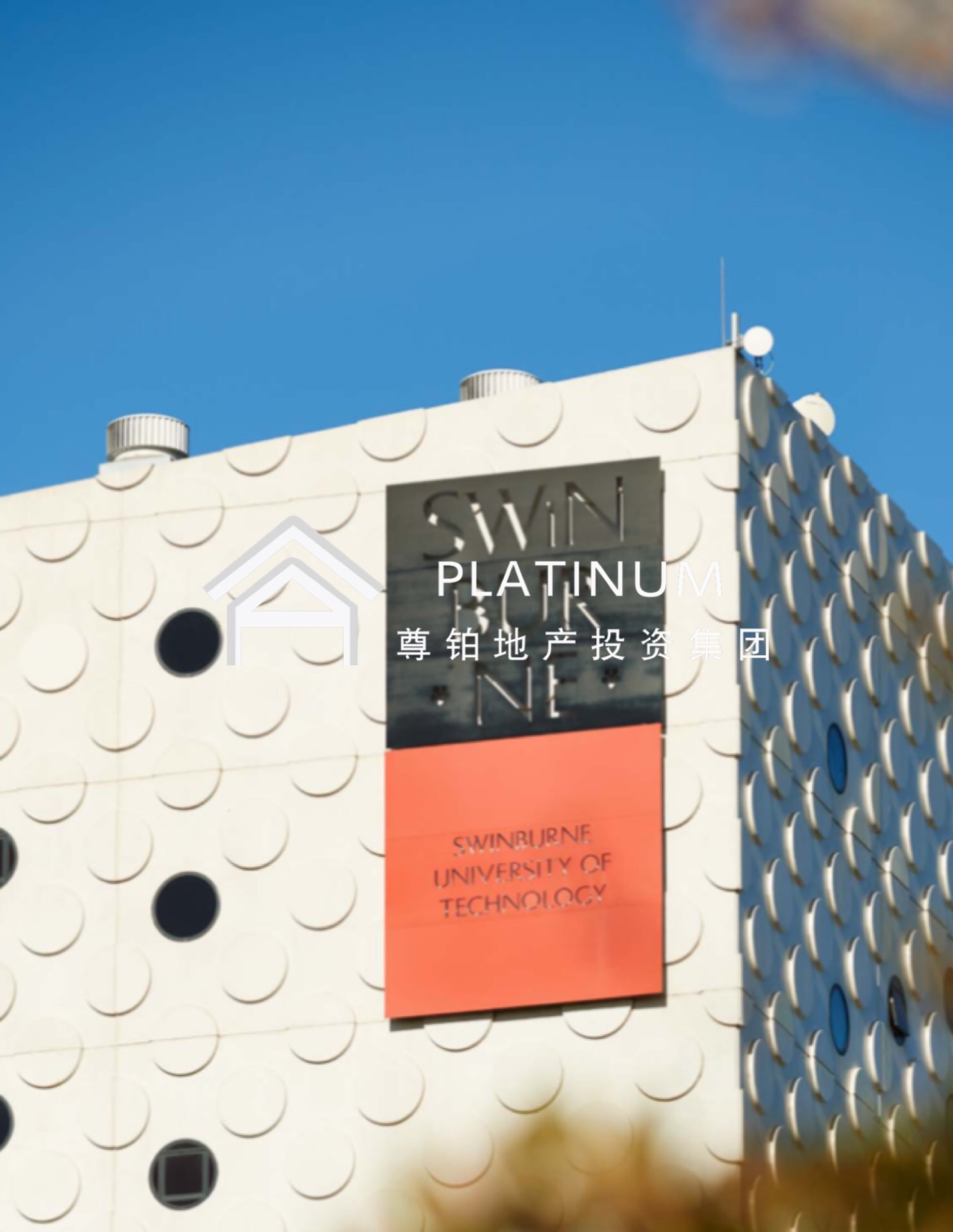
education
Swinburne University (600 m)
Carey Baptist Grammar School (2 km)
Ruyton Girls School (1.6 km)
Trinity Grammar School (one of Melbourne’s famous private schools) (1.8 km)
Scotch College (one of Melbourne’s famous private schools) (1.9 km)
Glenferrie Elementary School (500 m)
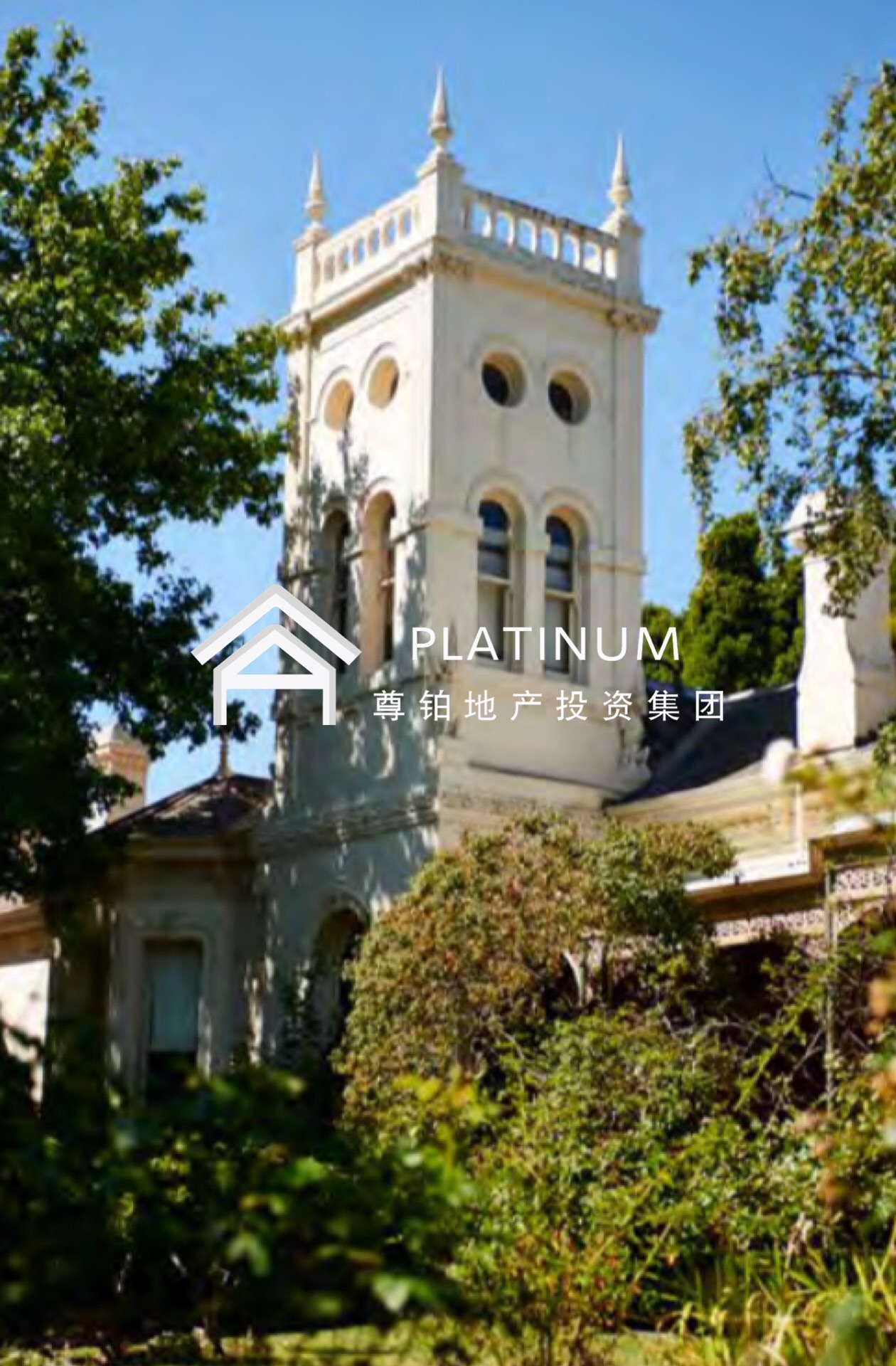
hospital
Glenferrie Private Hospital (800 m)
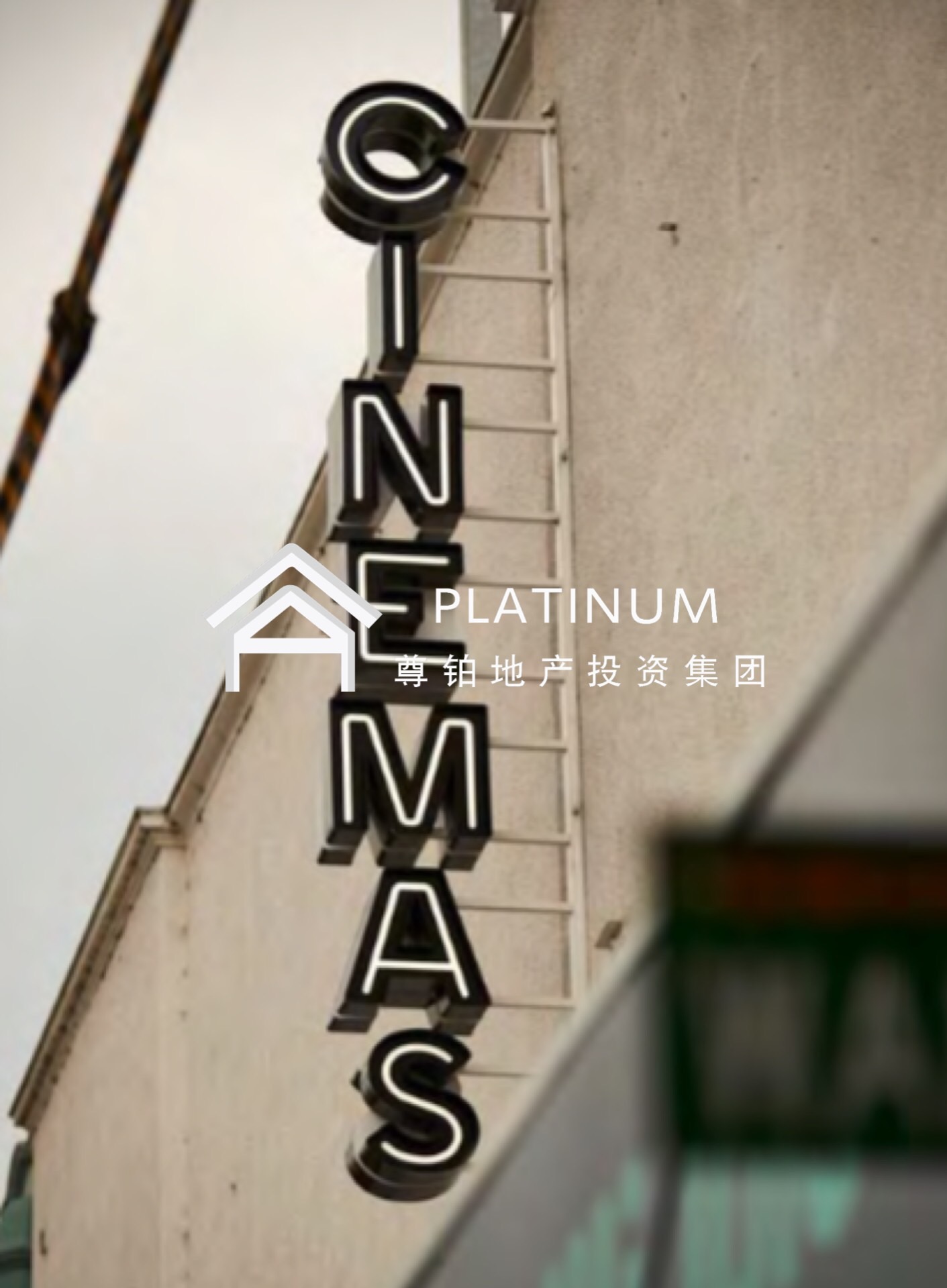
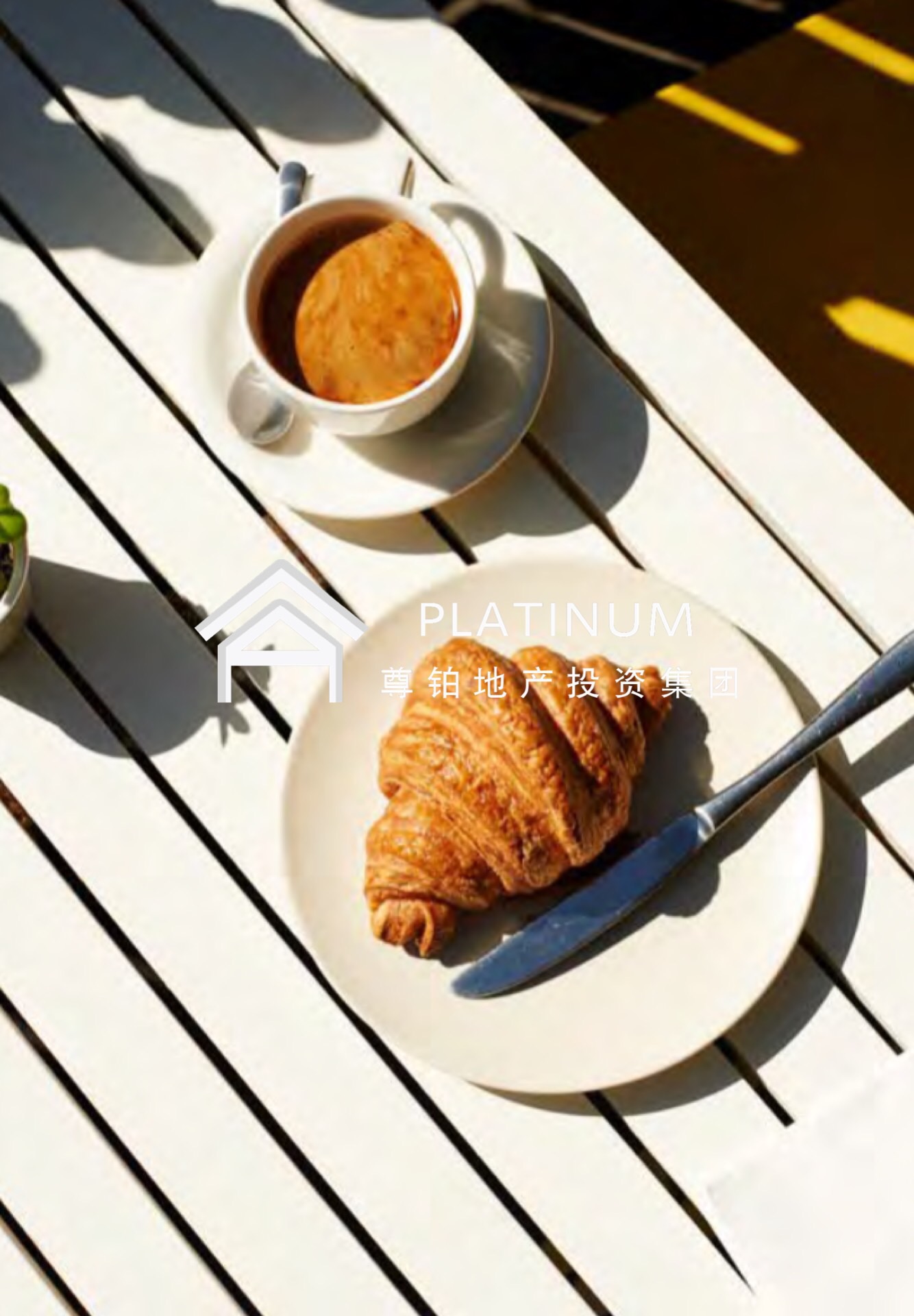
Shopping entertainment
Glenferrie Road shopping street with two supermarkets, Coles and Woolworths (500 m)
Close to Burke Road, restaurants and bars and retail streets (2.6 km)
Victoria Gardens Shopping Centre (3 km)
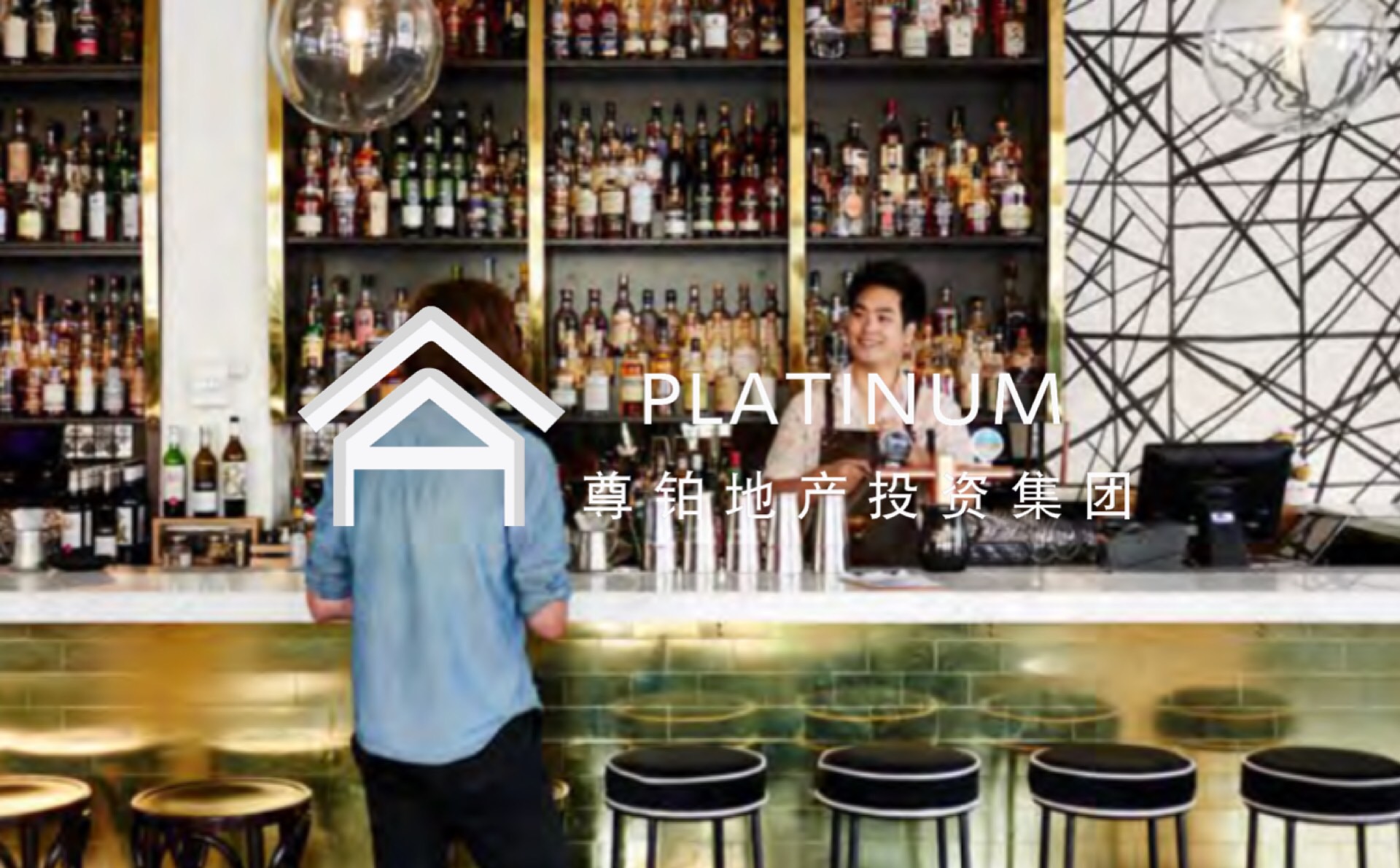
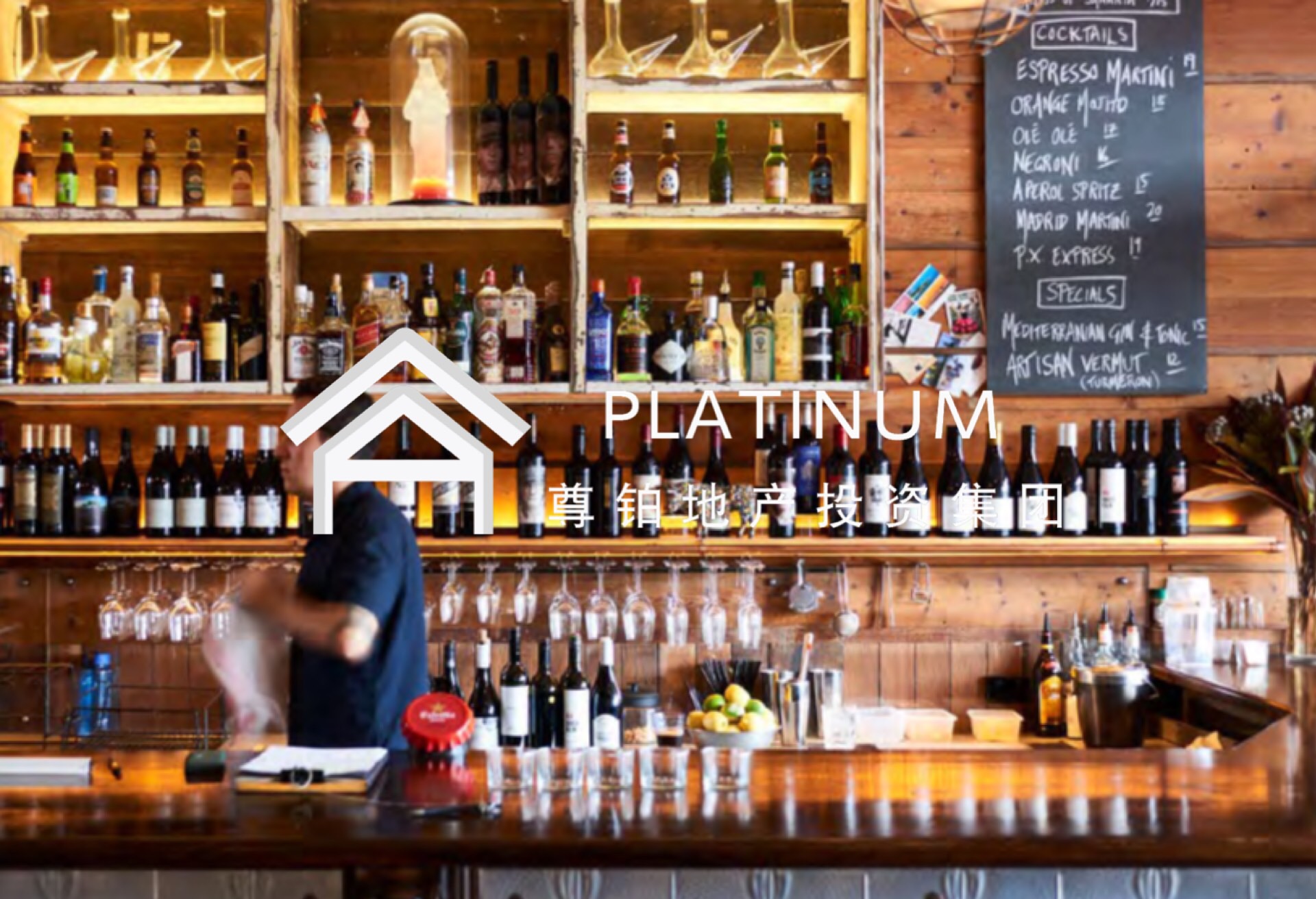
Other facilities
Hawthorn Library (500 m)
Central Gardens (800 m)
Victoria Road Nature Reserve Park (1.4km)
Kooyong Lawn Tennis Club (2.1 km)
Auburn Bowling Club (1.7 km)
Interior design
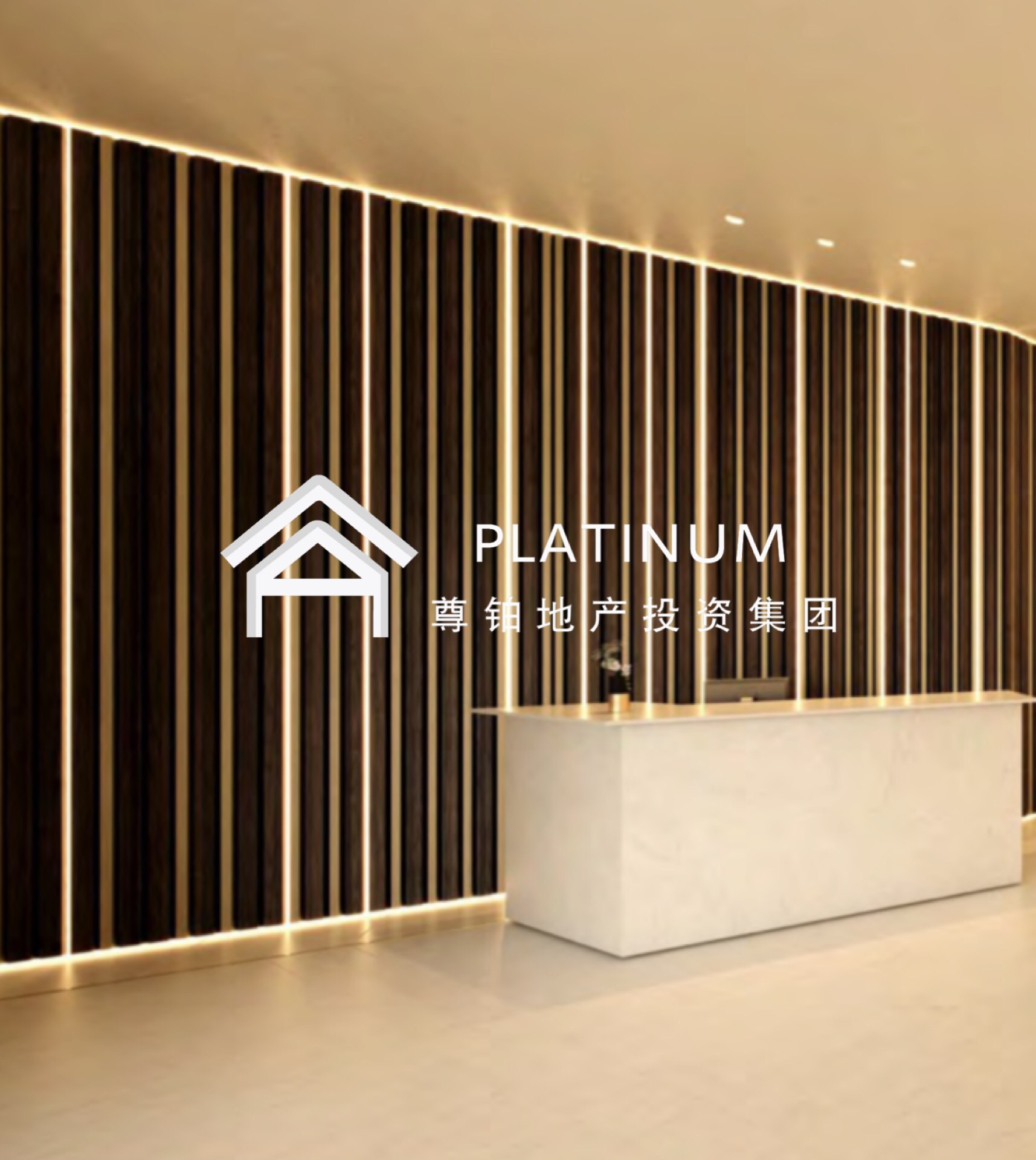
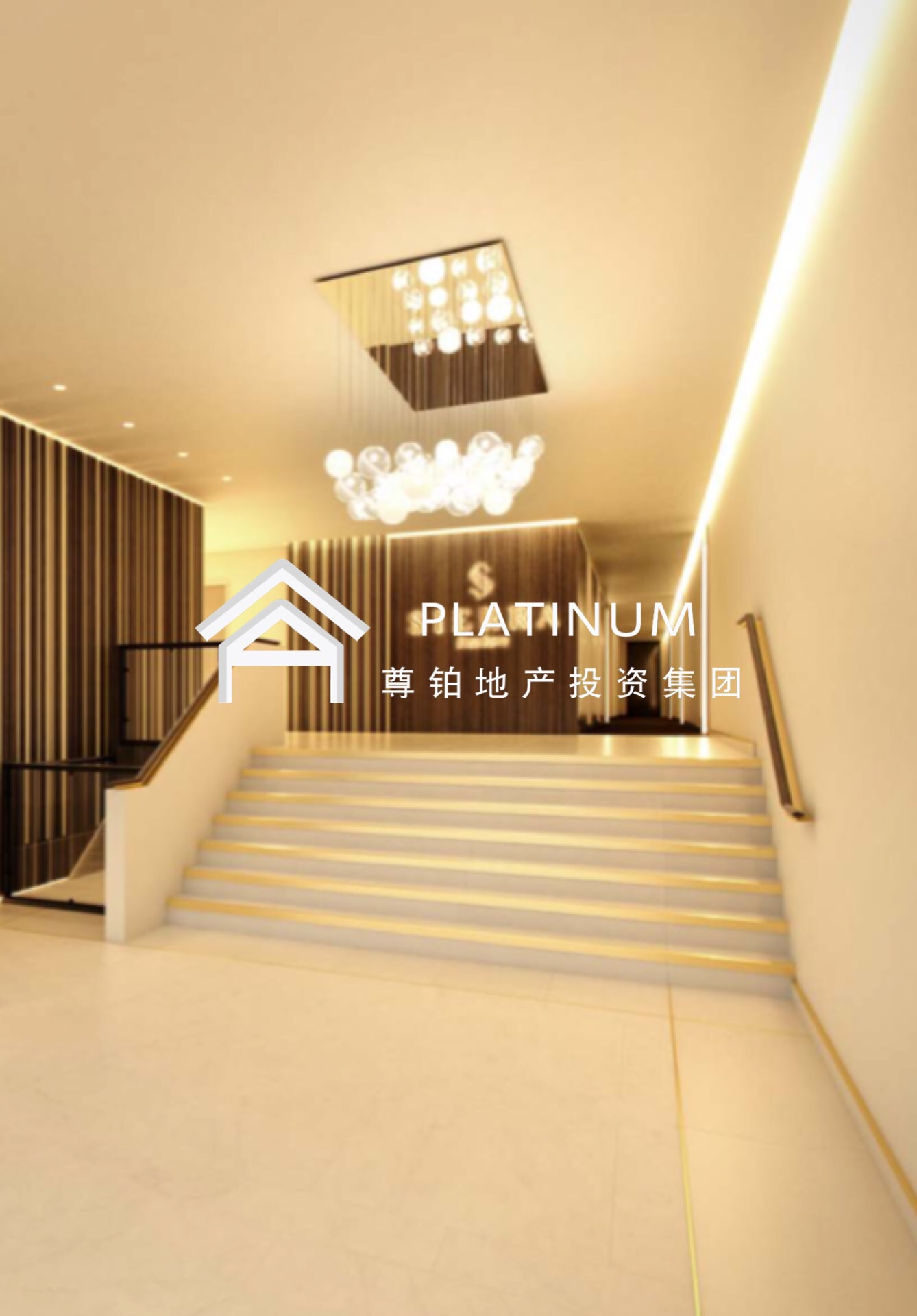
The building has 2 entrances for pedestrians to enter the apartment floor. One entrance is on Burwood Road and the other entrance is near Drill Street.
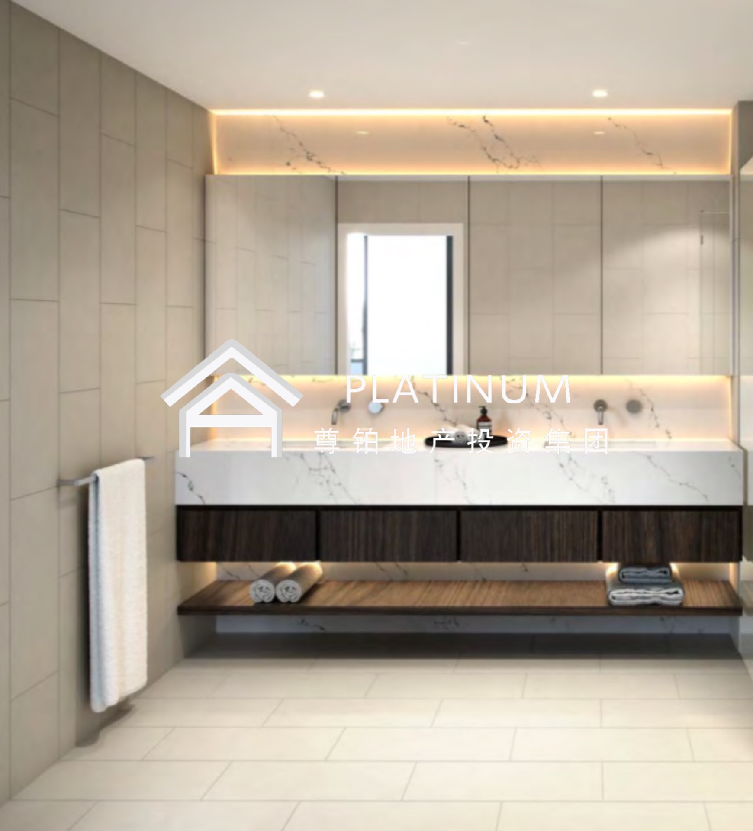
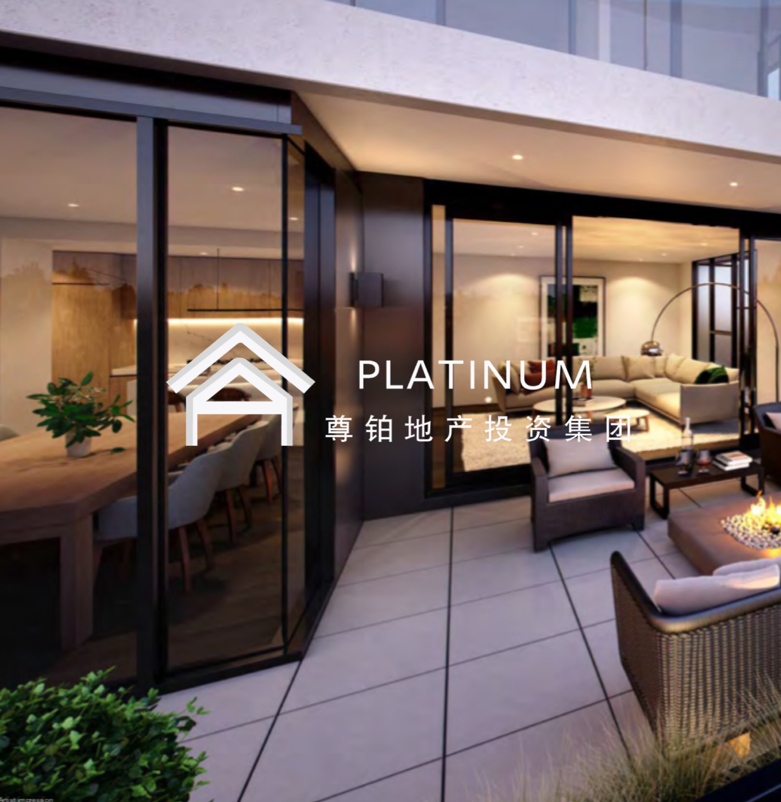
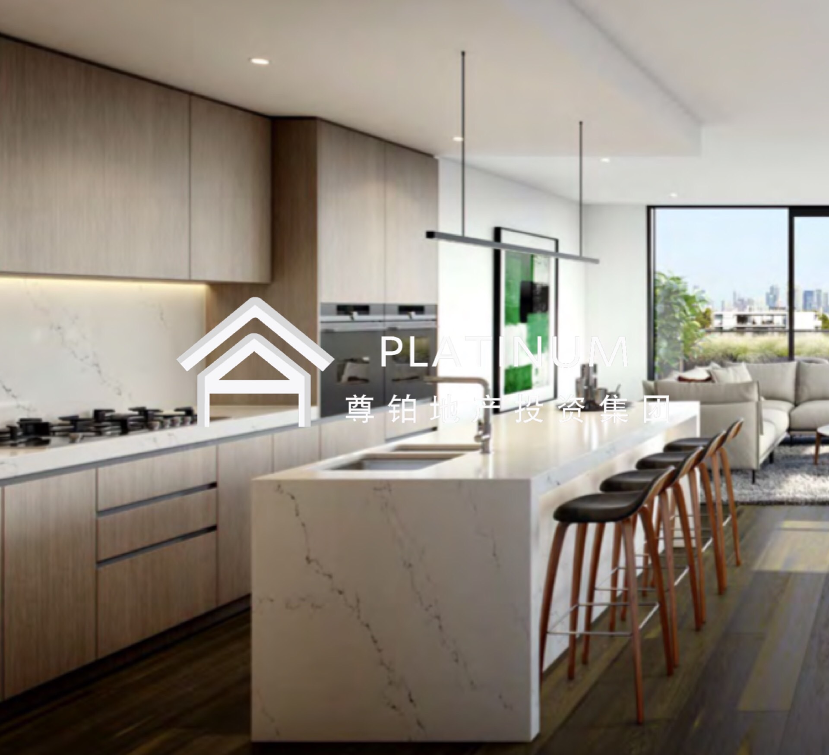
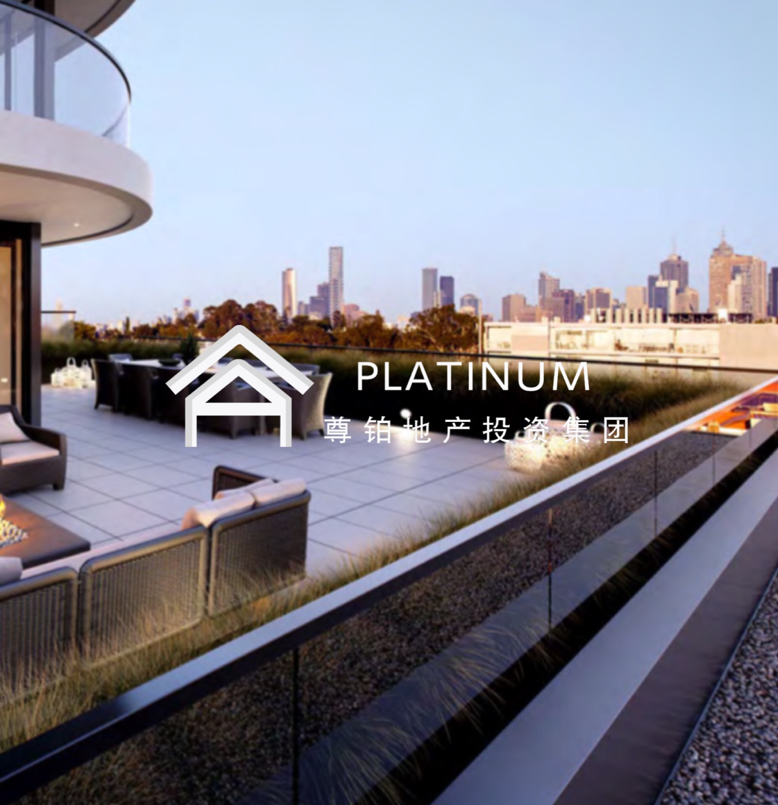
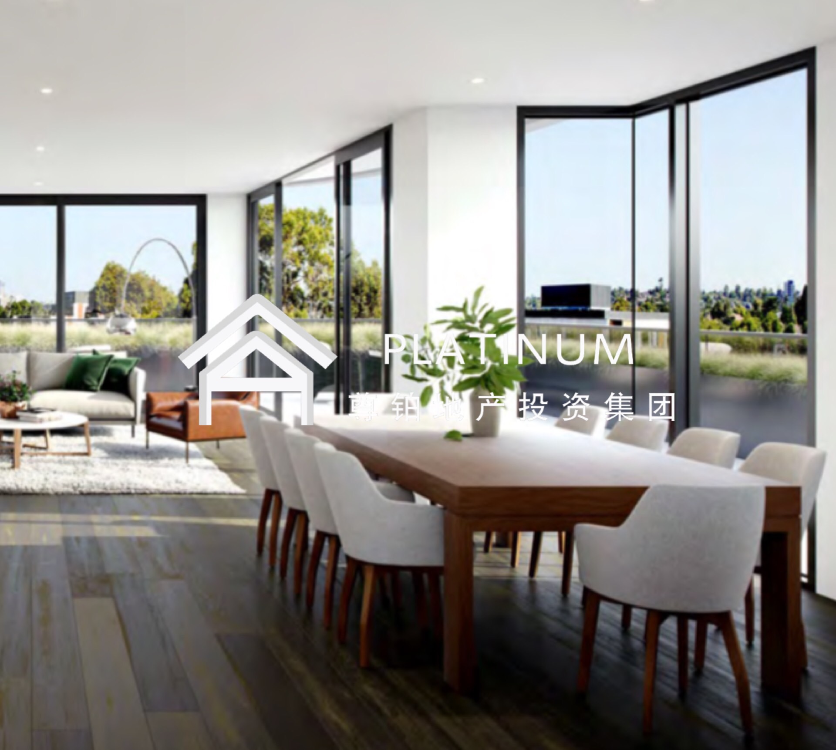
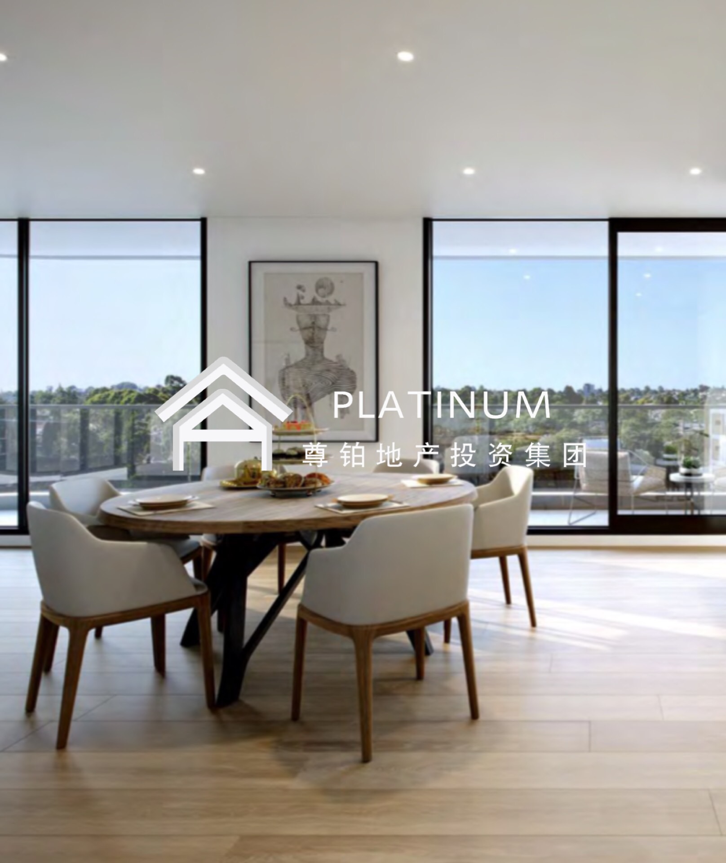
As the site slopes from south to north (to Burwood Road), the Burwood Road entrance is on the 2nd floor and the Drill Street entrance is on the 3rd floor. Get a corner of the vehicle access site through South/East Drilling Street.
The Tourist Bike Park on the 1st floor is accessible via Burwood Road (adjacent to Burwood’s main road entrance).
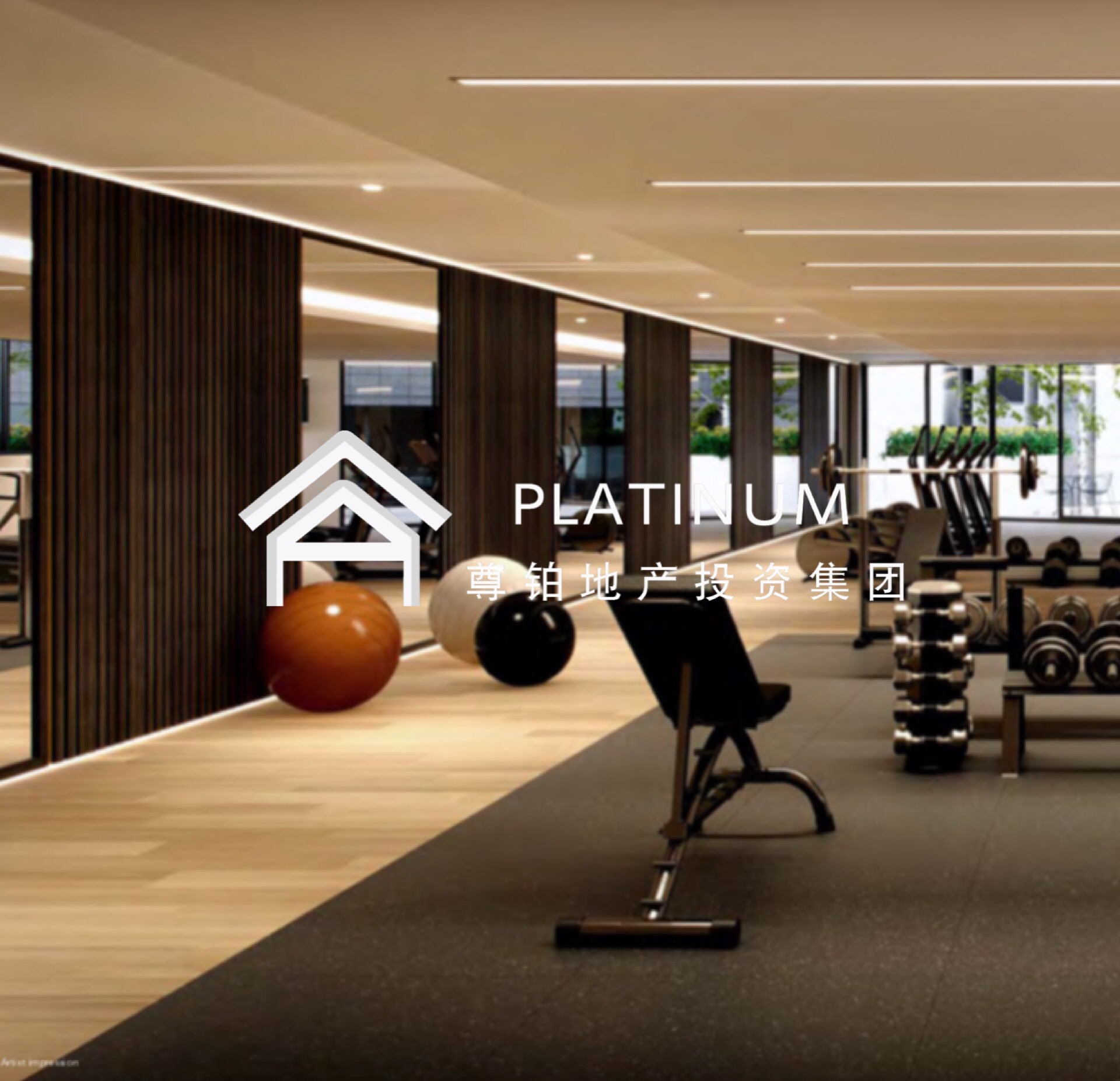
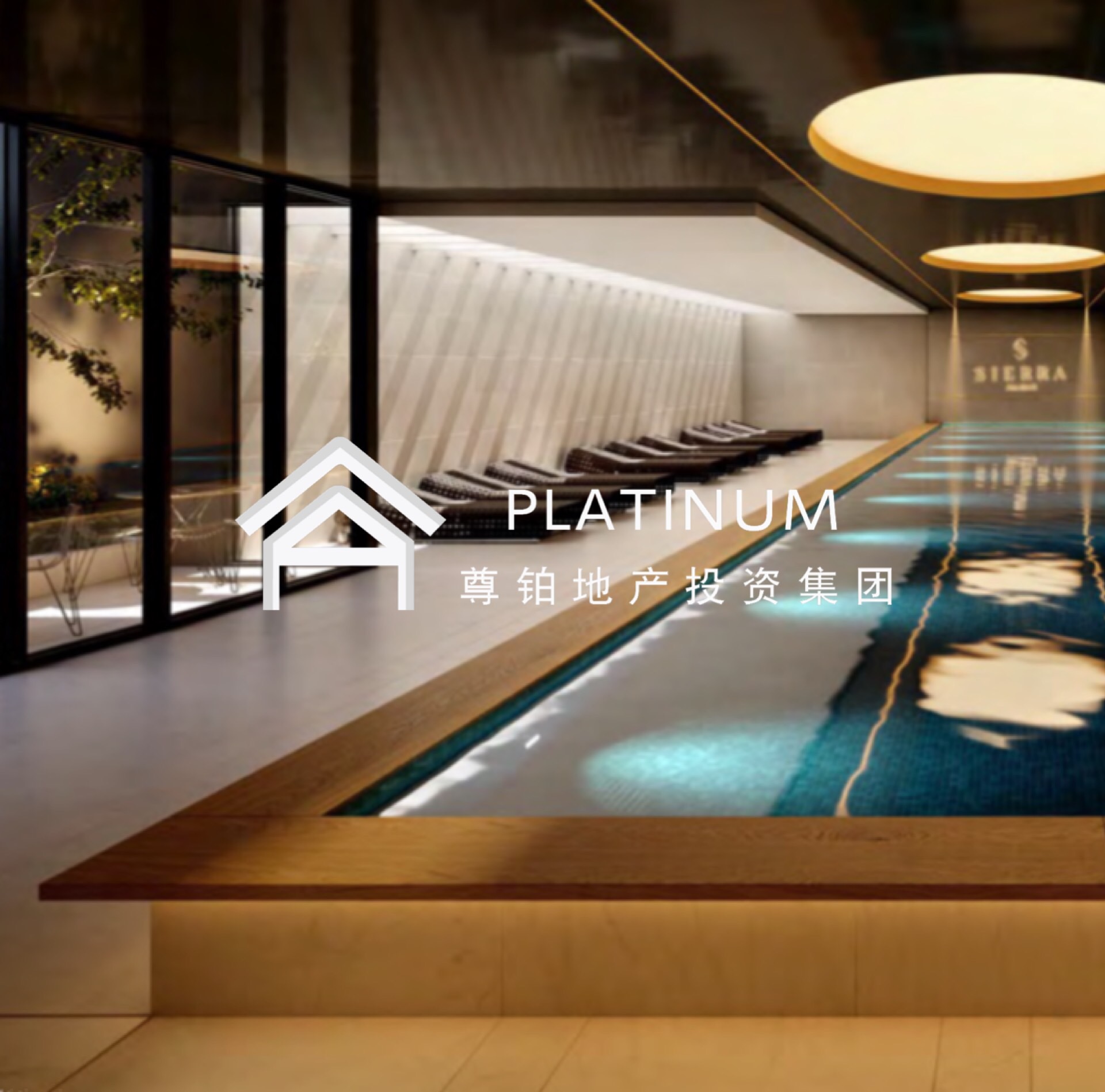
Guests have access to the gym, swimming pool, steam room and sauna through a separate entrance. The gym is located on the ground floor, while the swimming pool, steam room and sauna are located on the lower ground floor.
There are two main halls, one at each entry point of the building. Each lobby has a double lift that serves the building.
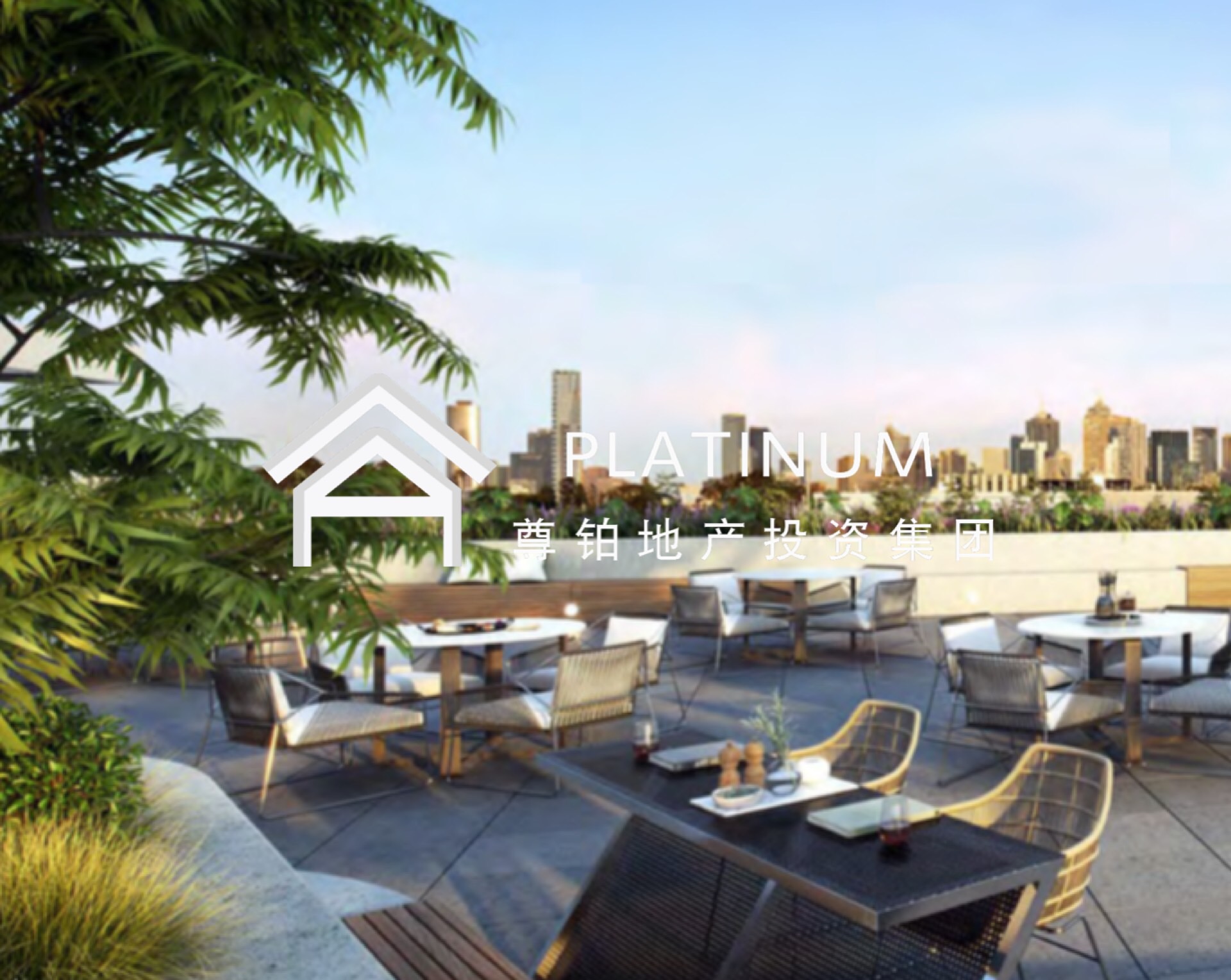
The interior hall combines formal elegance and modernity with the exterior architectural elements. The space is purposefully elegant, linear, and the material palette enhances the unique classic atmosphere.
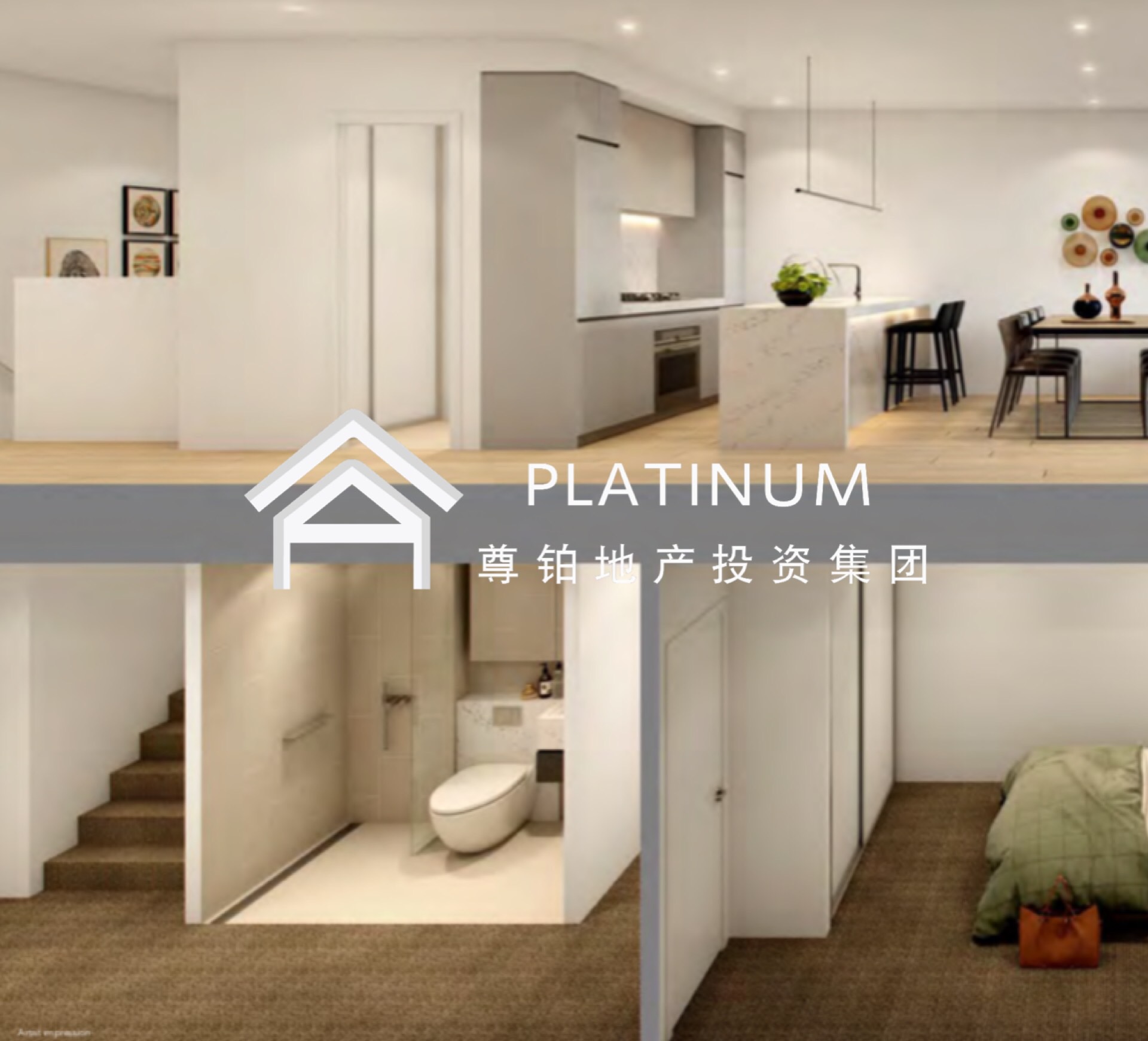
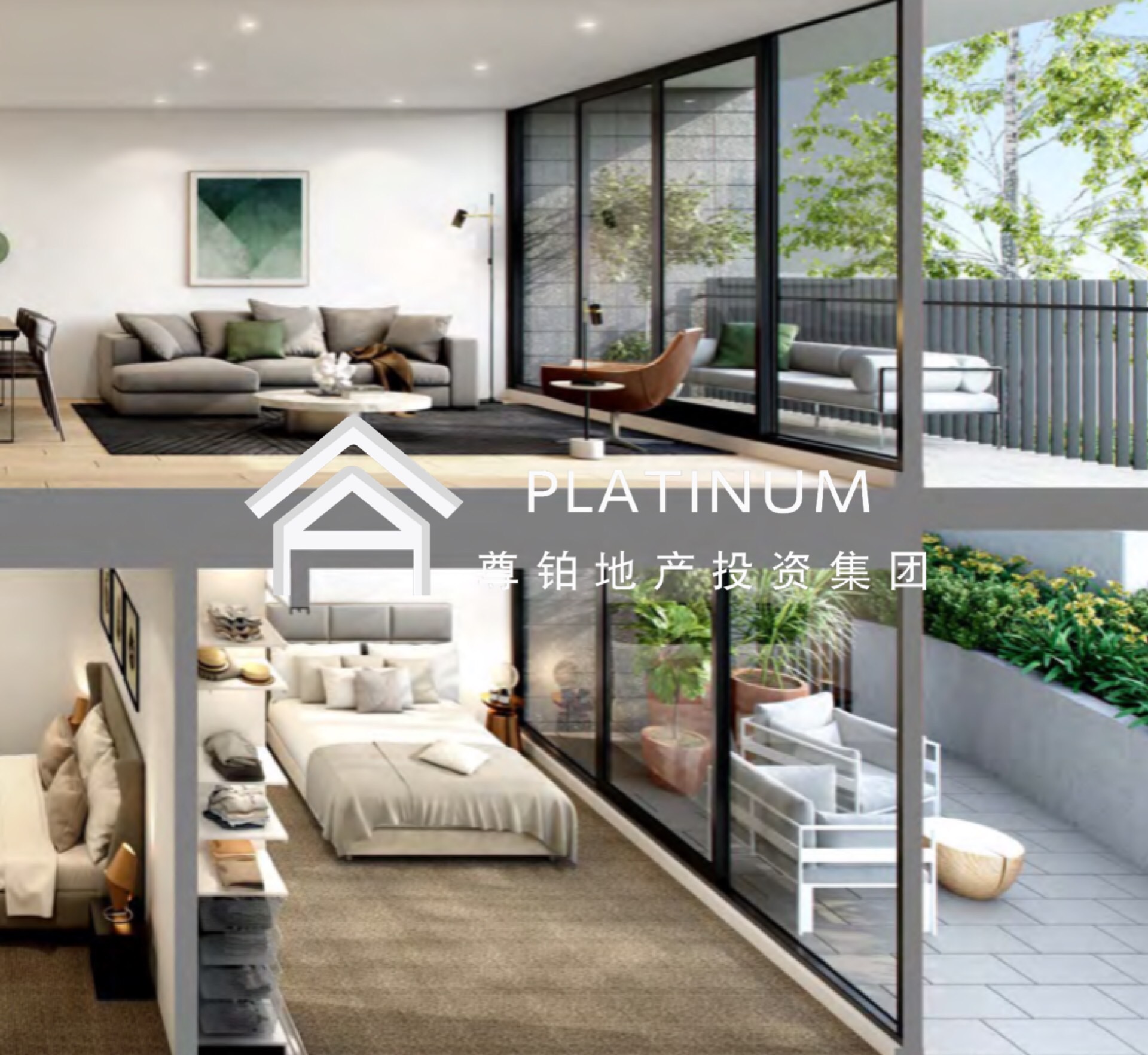
There are 4 main elevators serving the building. There are 2 elevators (between Burwood Road and One off Drill Street) in each lobby area of the building.
Floorplan introduction
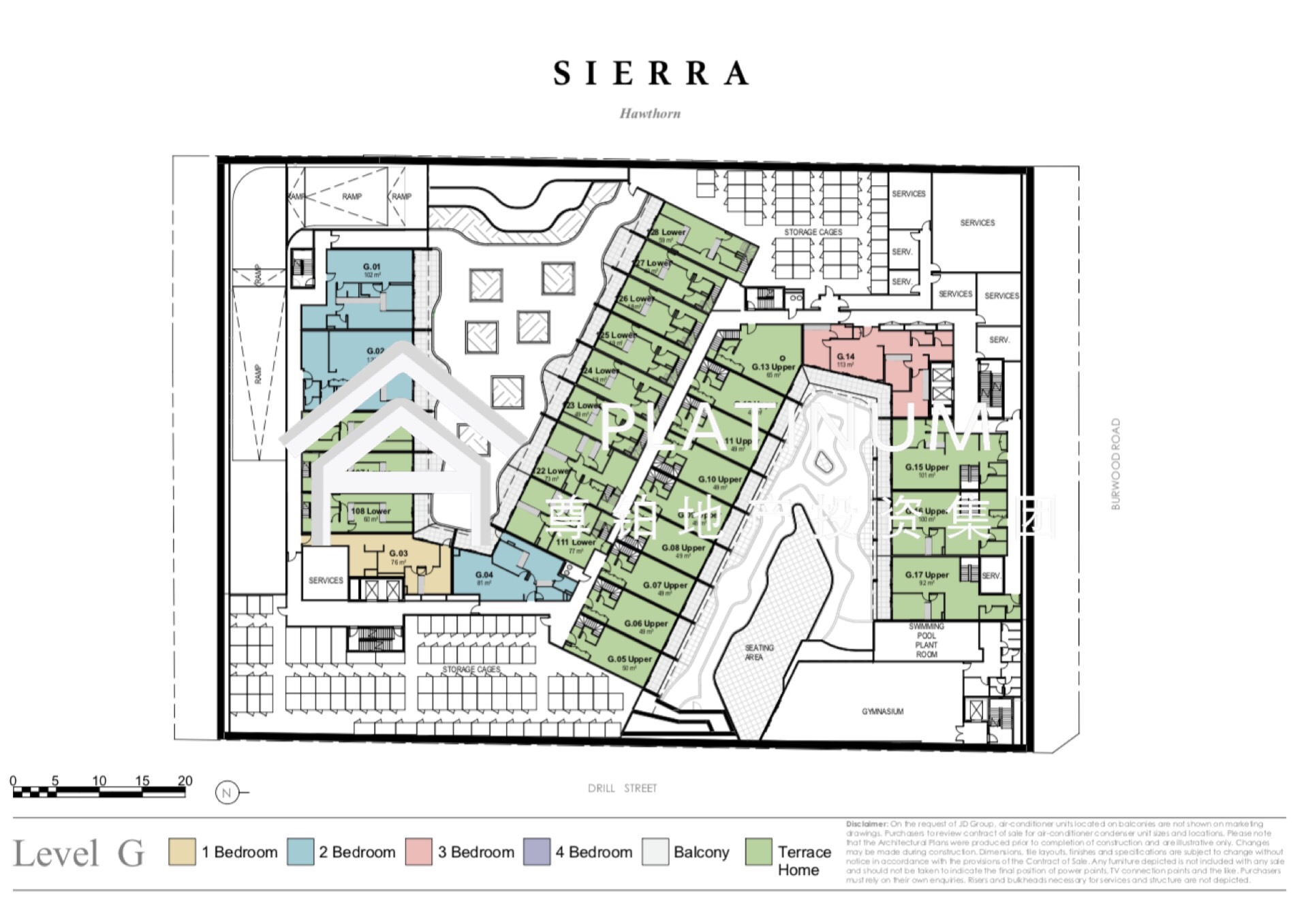
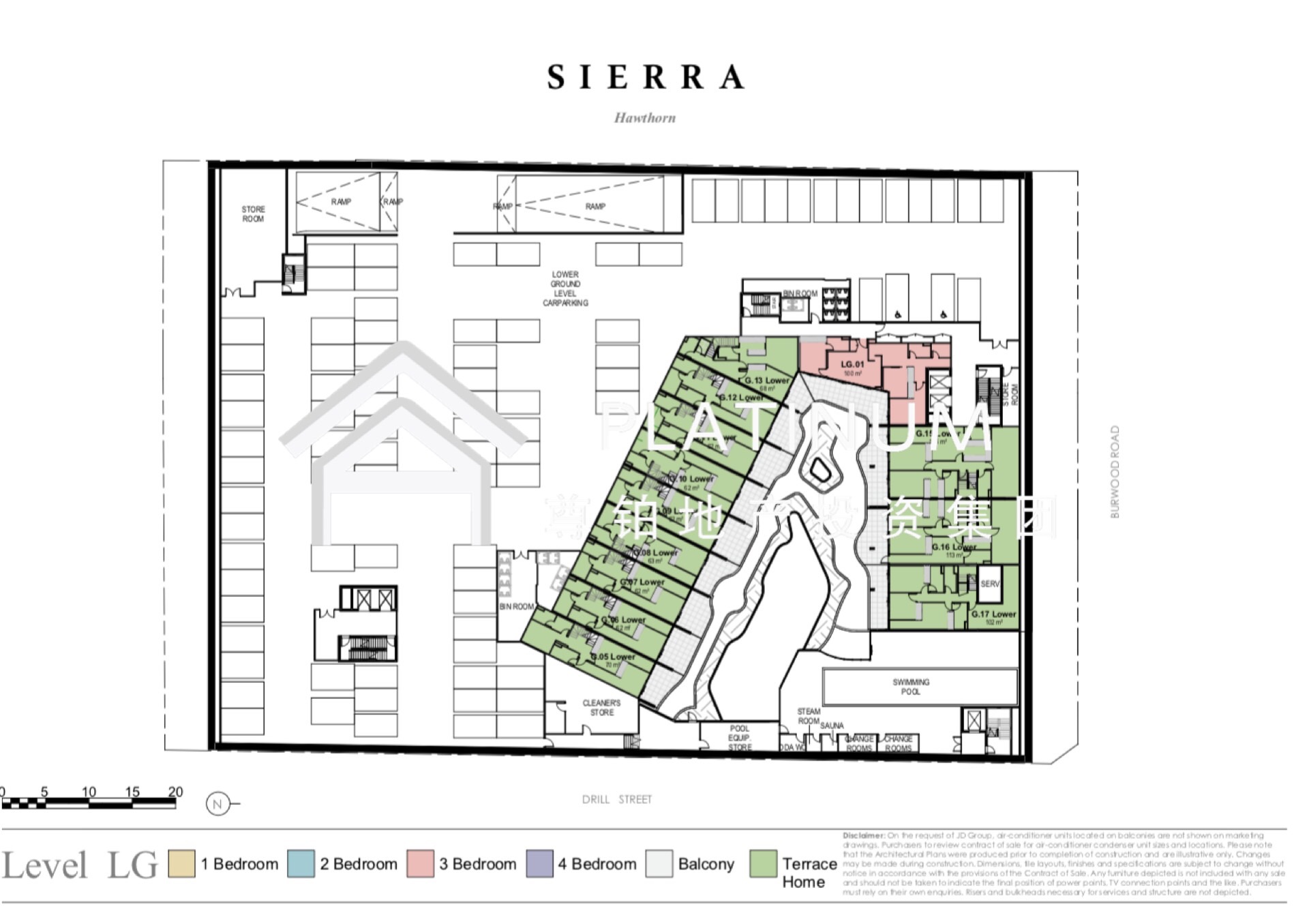
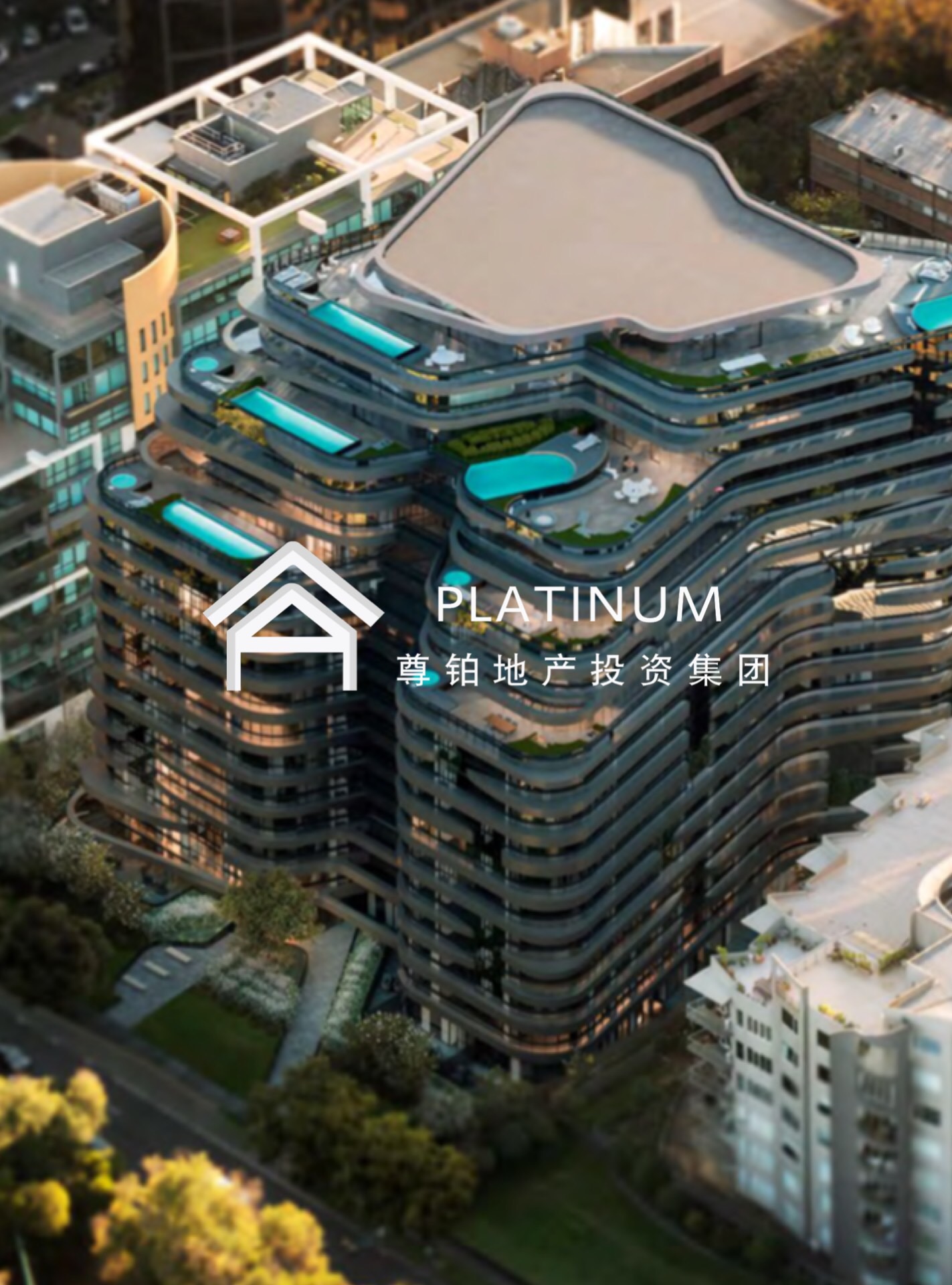
468 parking spaces
Pre-allocated batches based on price list
One bedroom: one parking space
Two bedrooms: one parking space
Three bedrooms: two parking spaces
Four bedrooms: two parking spaces
Terrace homes: 2 parking spaces in the price list
Additional parking can be purchased for $40,000!
One room and one bathroom from $546,000
Two bedrooms and two bathrooms from $650,000
Three bedrooms and two bathrooms from $1,300,000
Four bedrooms and three bathrooms from $1,798,000
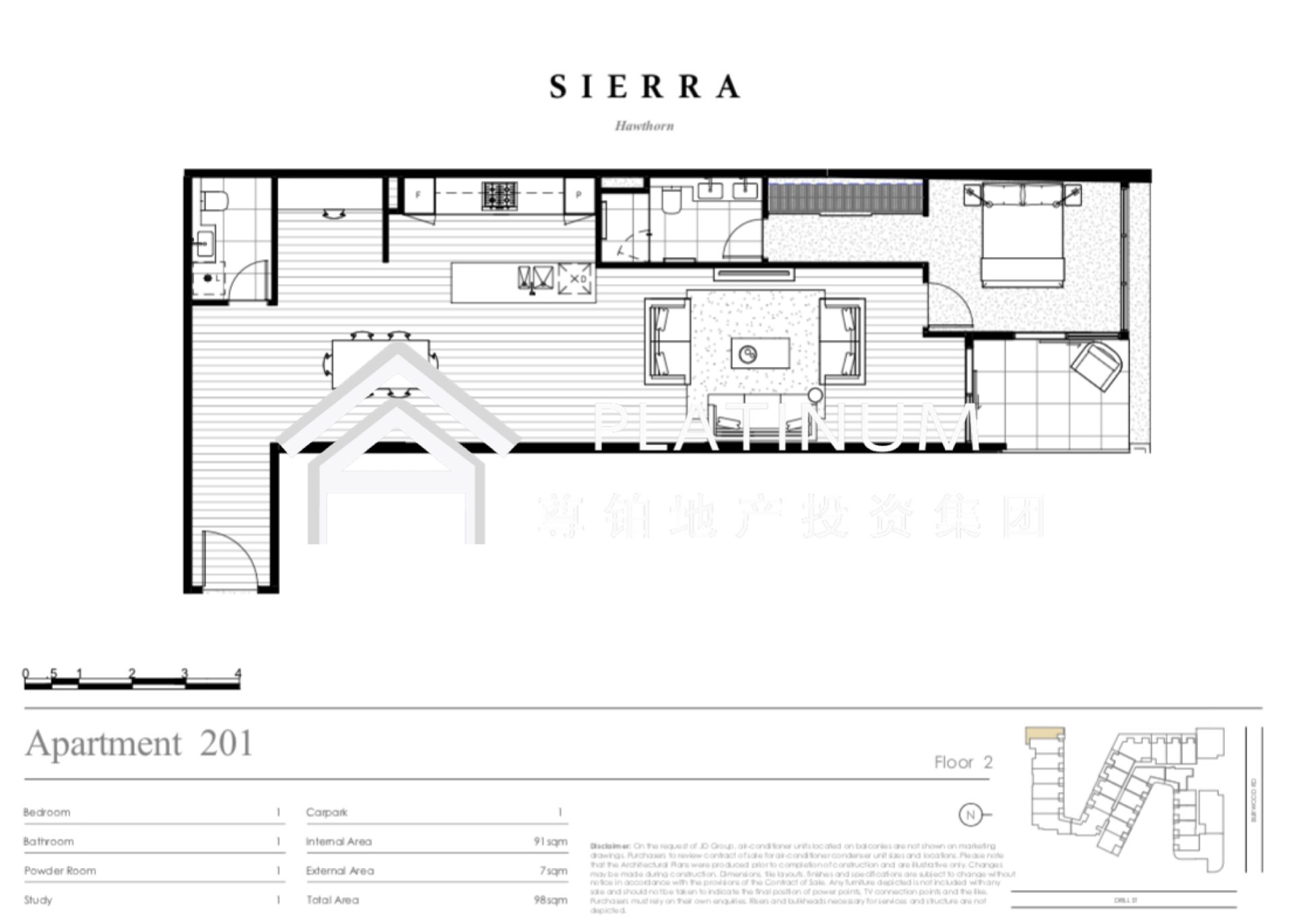
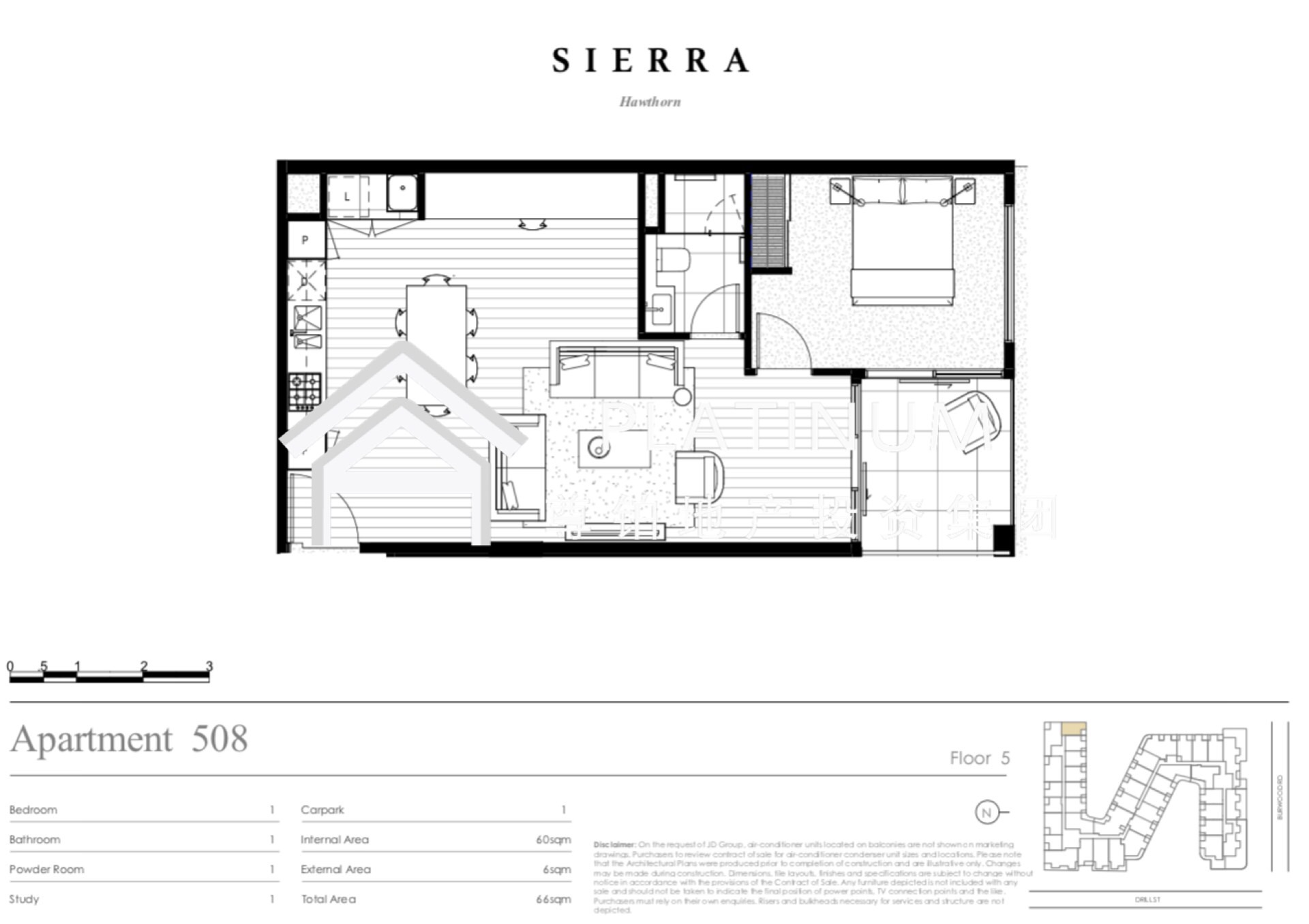
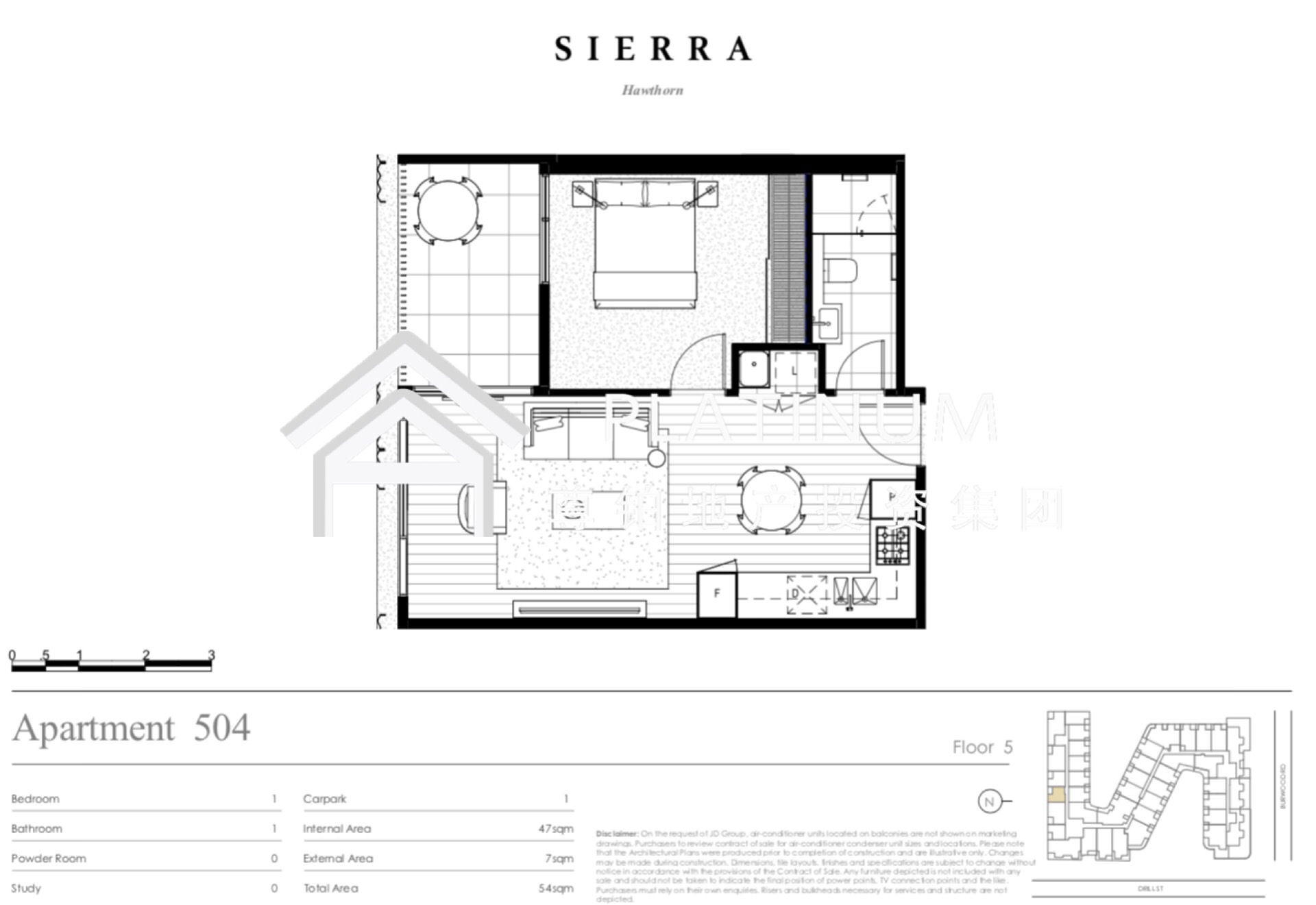
One room and one bathroom from $546,000
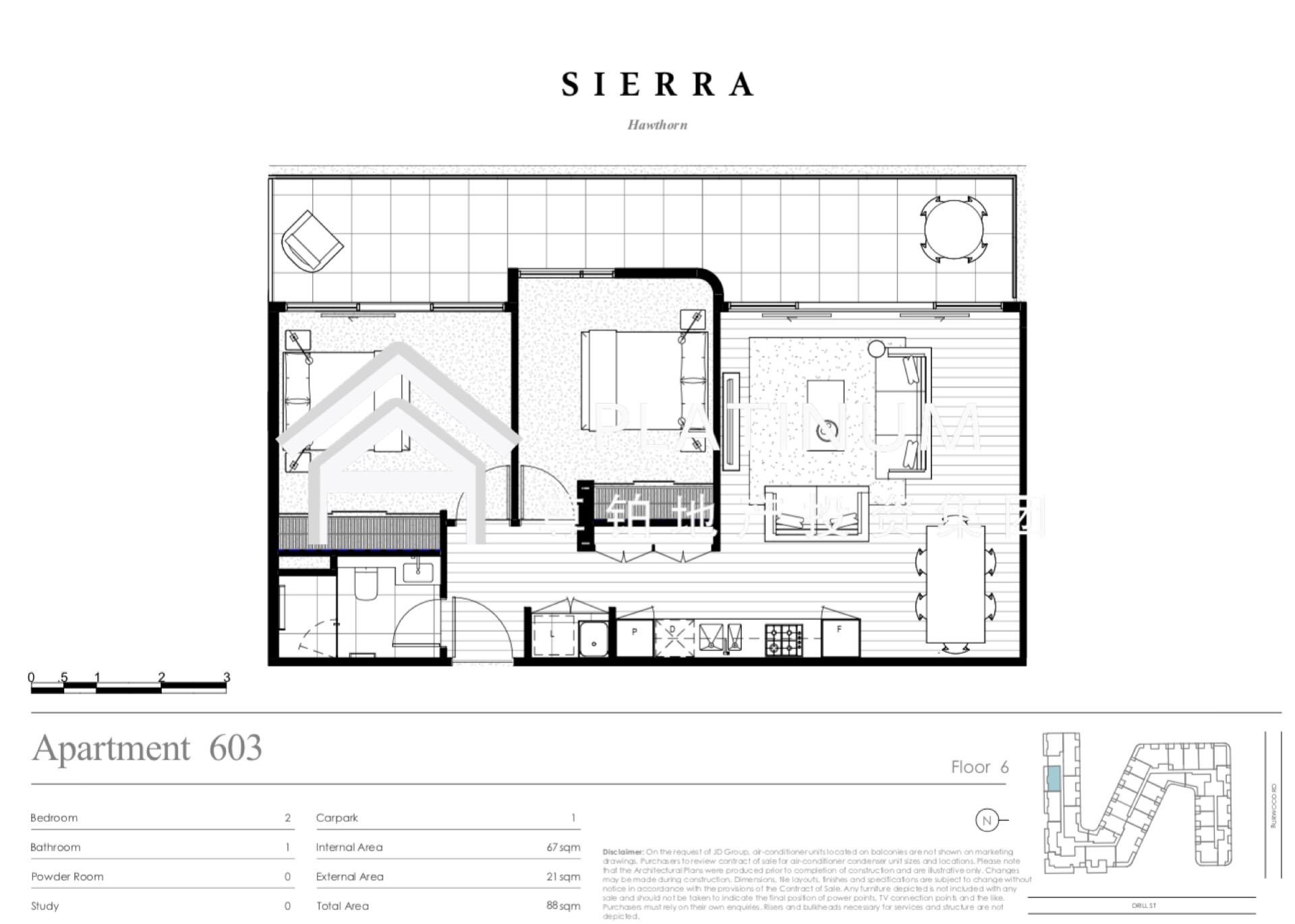
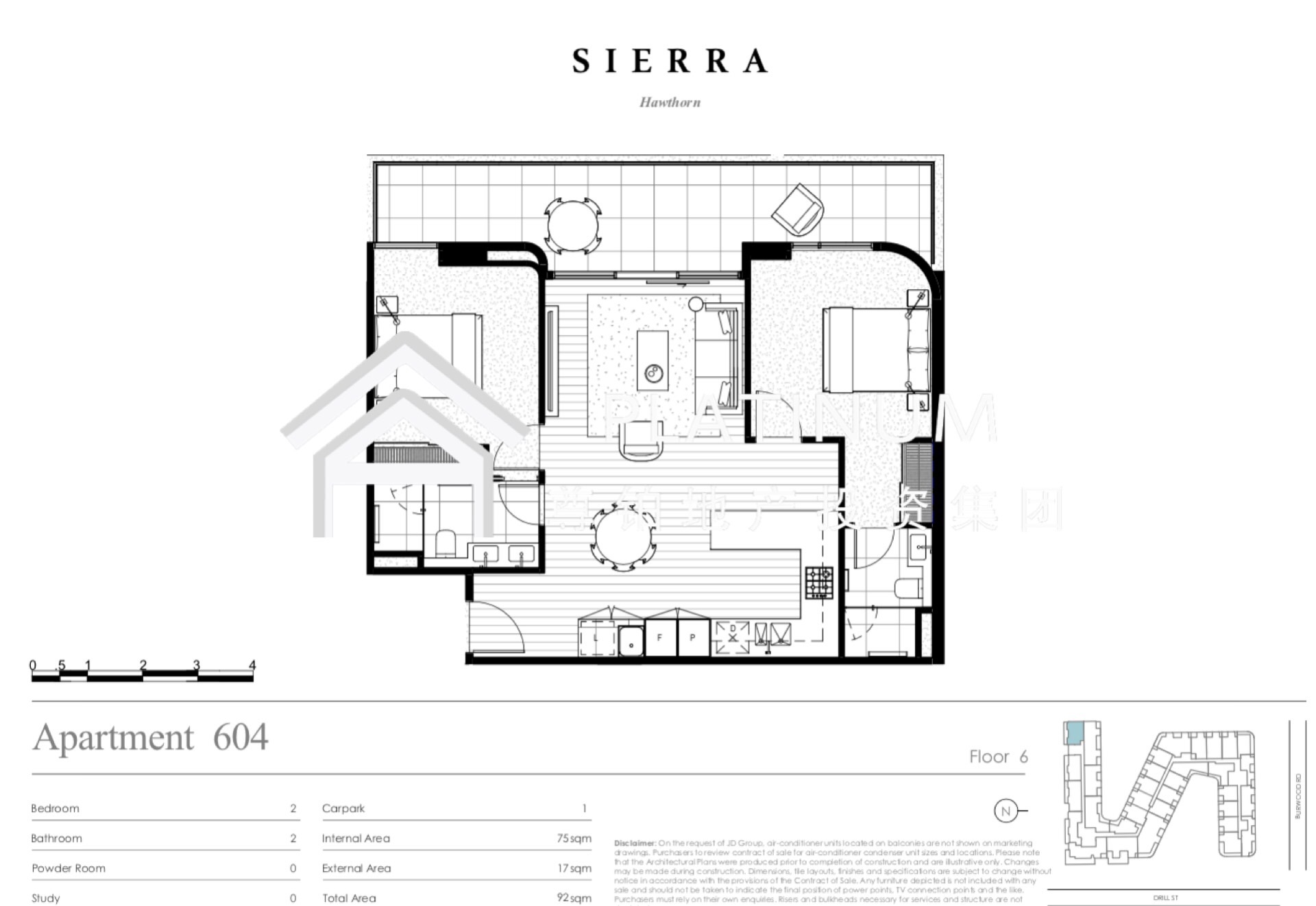
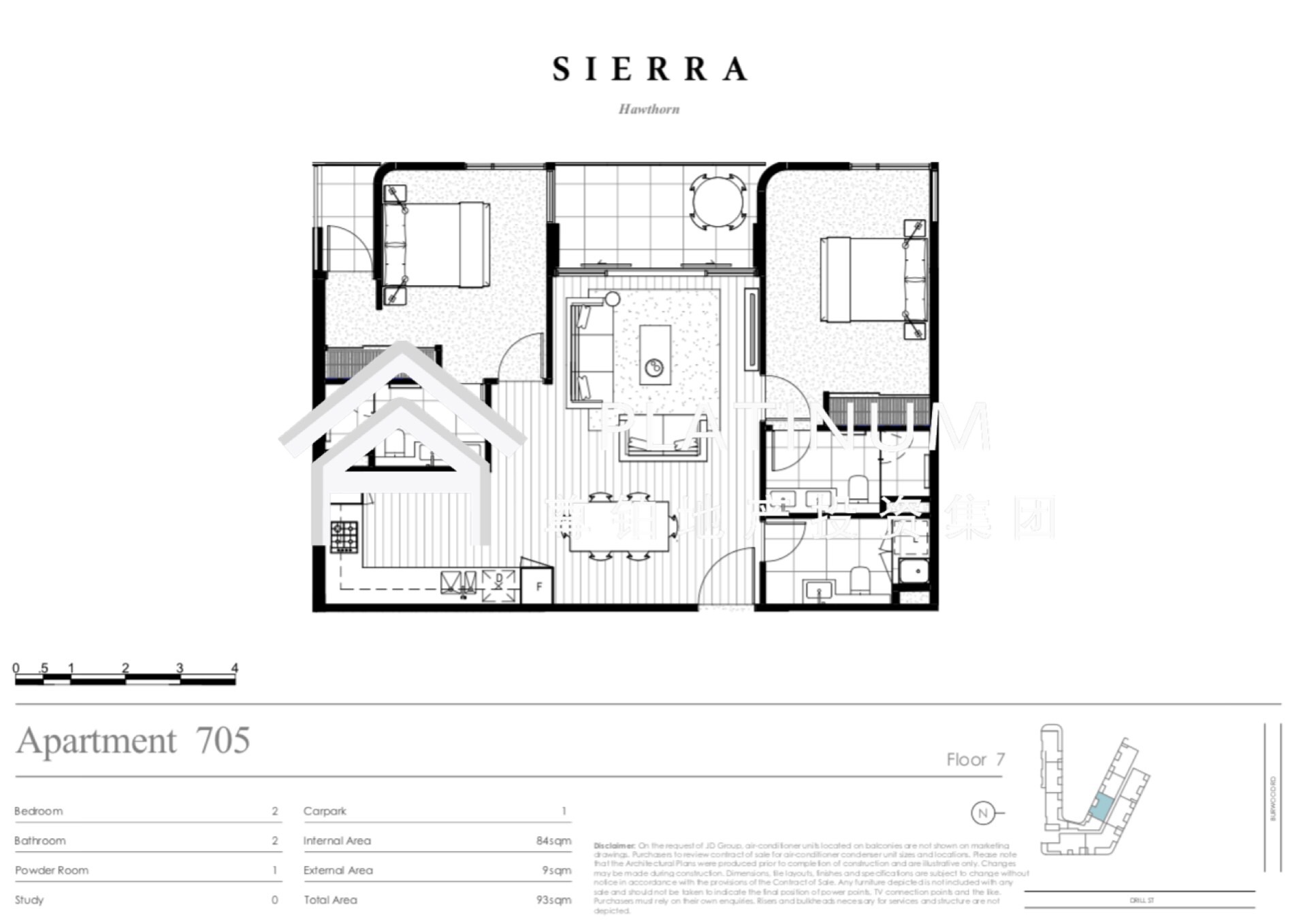
Two bedrooms and two bathrooms $650,000
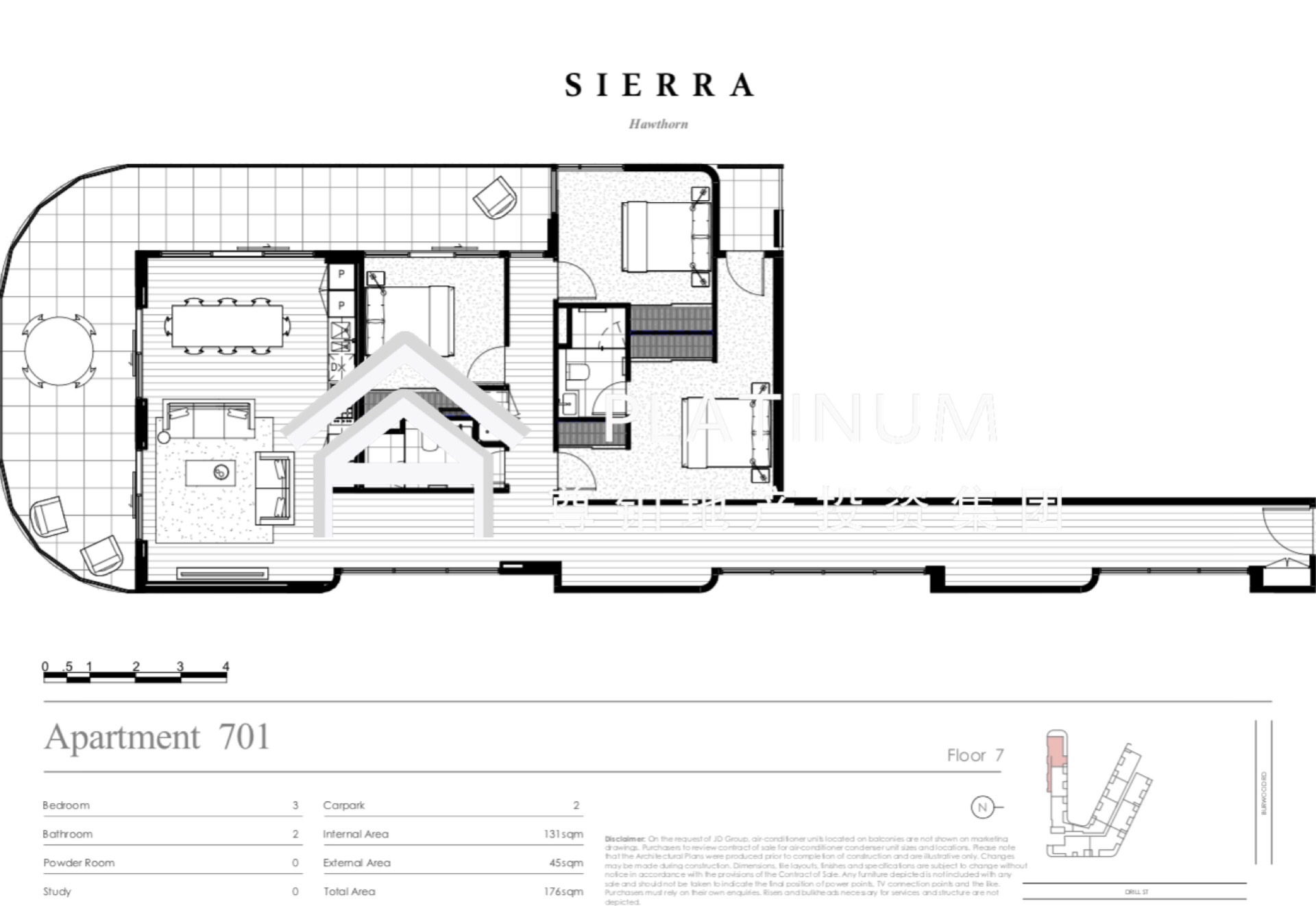
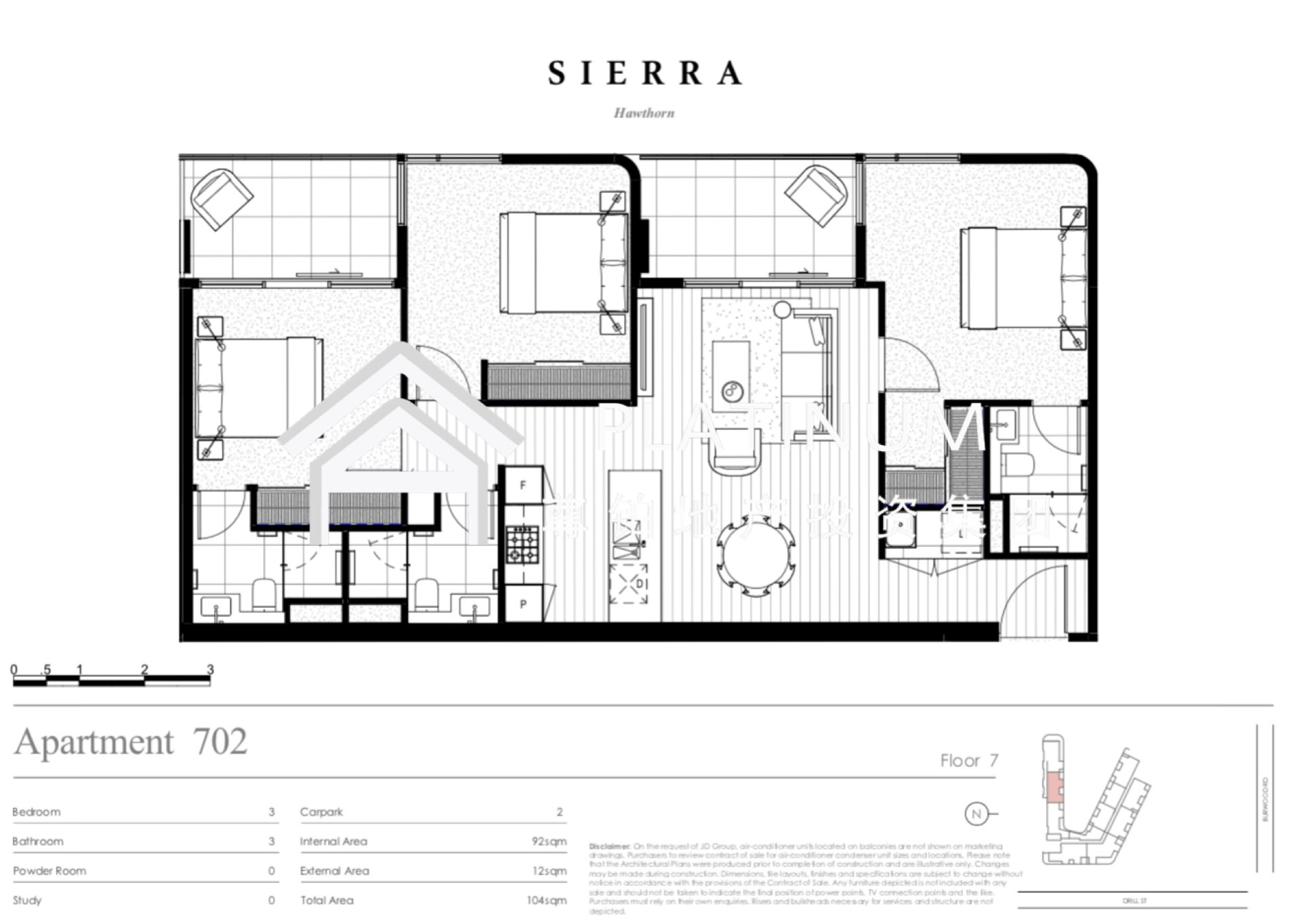
Three bedrooms two / three guards from $1,300,000
