Project Description
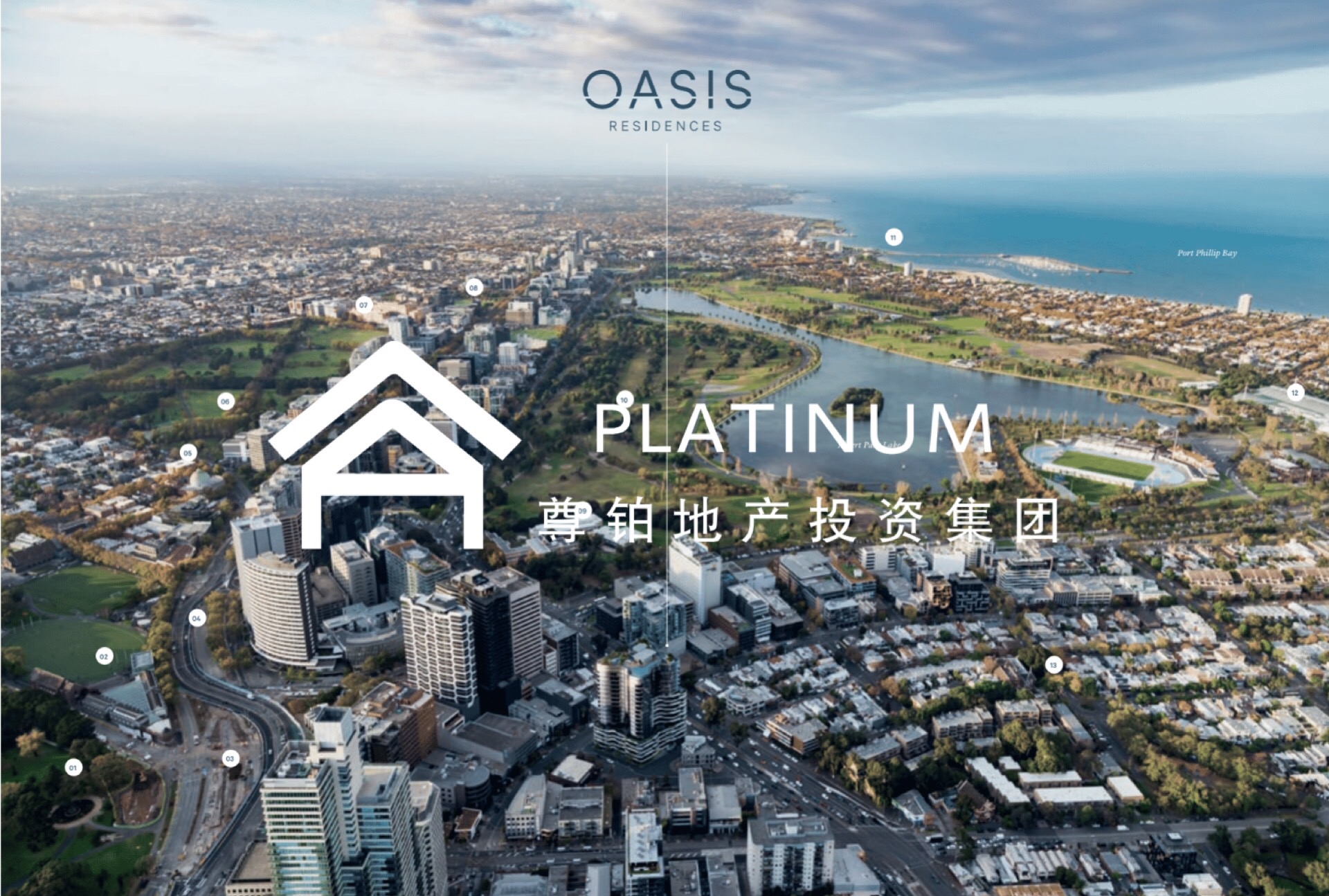
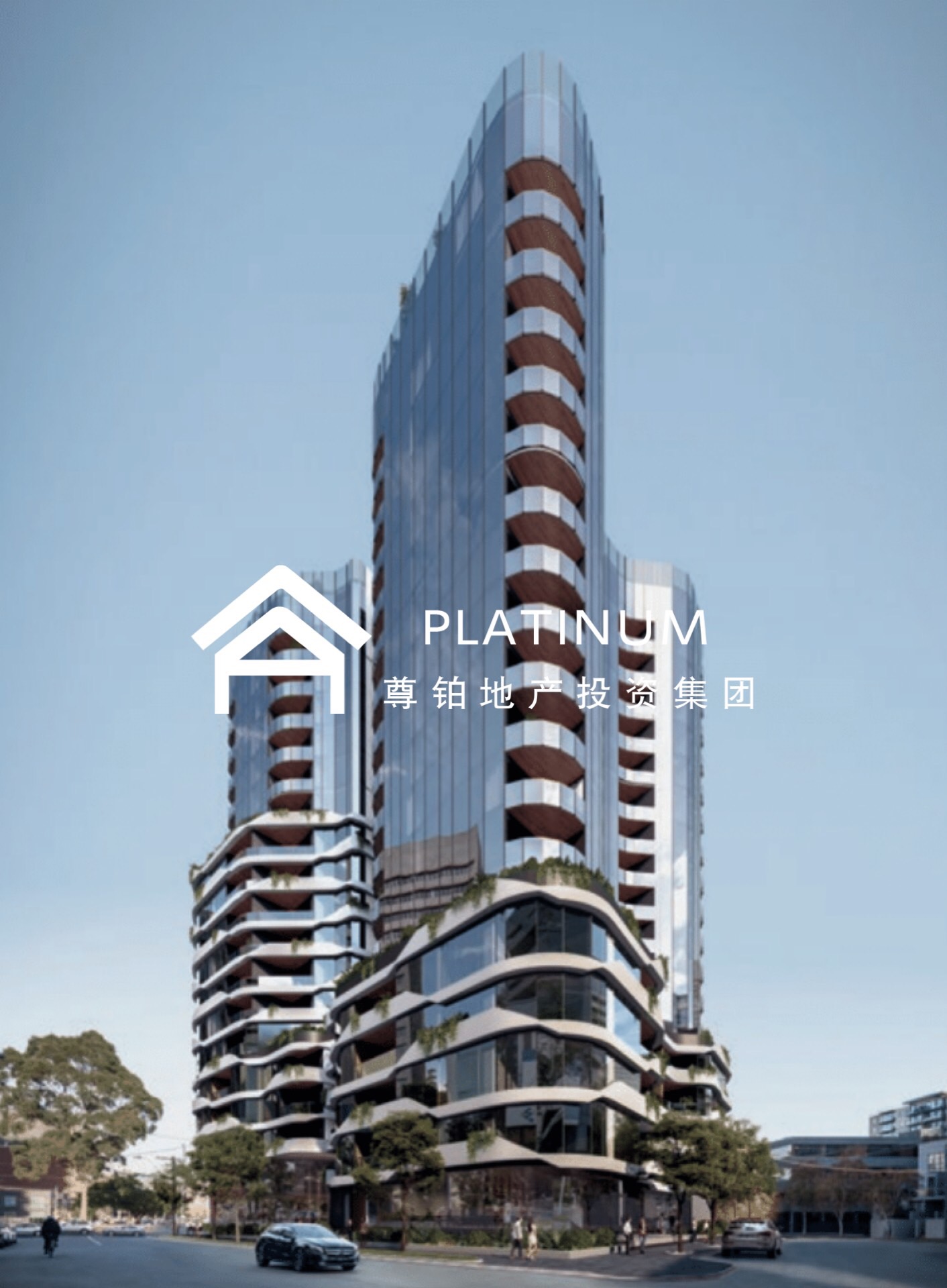
Project Name: OASIS Residences
Project Type: Exquisite Boutique Apartment
City: Melbourne
Location: South Melbourne South Melbourne
Address: 1-13 Cobden Street, South Melbourne, 3205, VIC
Developer: Holder East
Design Team: Hayball
Total number of listings: 217
Basic unit: 1 room, 2 rooms, 3 rooms
Price range: from $
Delivery time: December 2021
The innovative design concept of OASIS Residences will be equipped with many humane public event areas. The public facilities cover a total area of approximately 1,187 square meters, including a rooftop terrace, infinity pool, private dining room, bar, resident lounge, library, health center with gym, spa, sauna and yoga room, children’s playroom, piano room Wait.
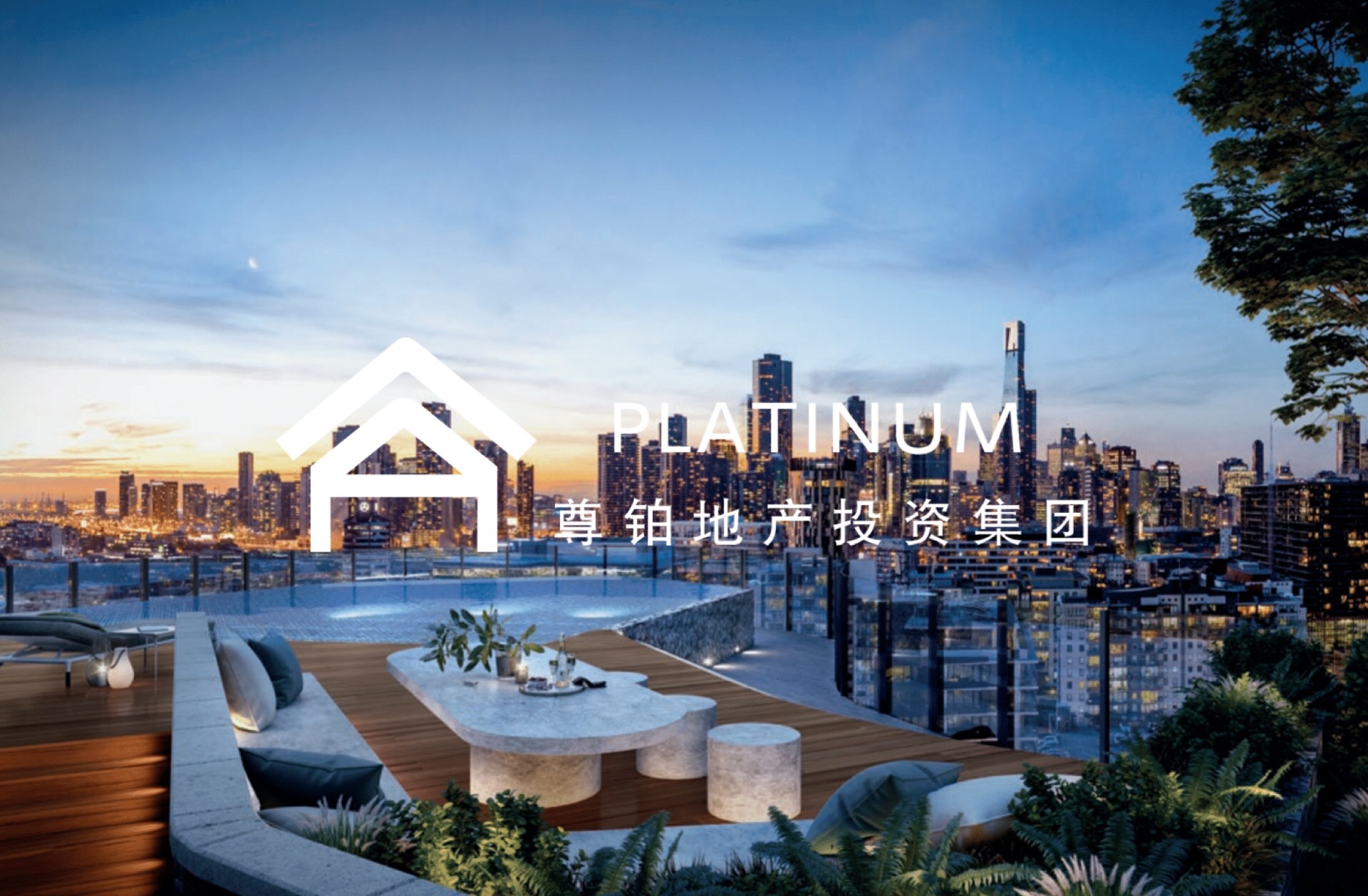
This 1,100-square-meter luxury public facility, with an average of 7 square meters per person, is three times that of other residential projects. Located on the island, OASIS Residences is uniquely designed, nestled in Botanical Gardens, Albert Park Lake and St Kilda, offering a versatile ultimate visual experience.
Surroundings
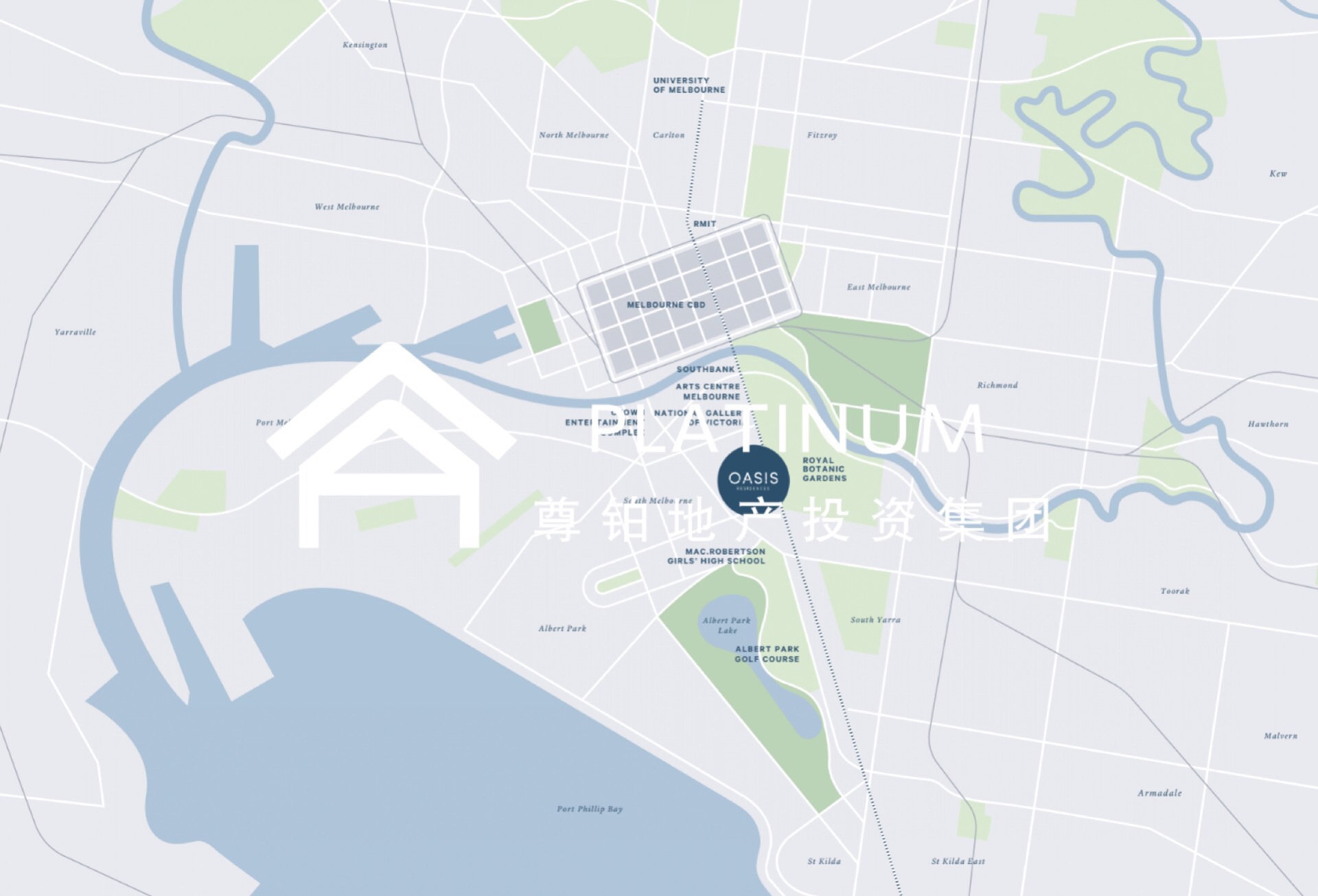
Located in the heart of South Melbourne’s city centre, OASIS Residences has an elegant exterior and a quiet environment. It is only 10 minutes drive from cbd, direct tram and convenient transportation. Compared to the apartments in the city centre, Oasis offers a relatively high value-for-money with a convenient location and a spacious floor plan.
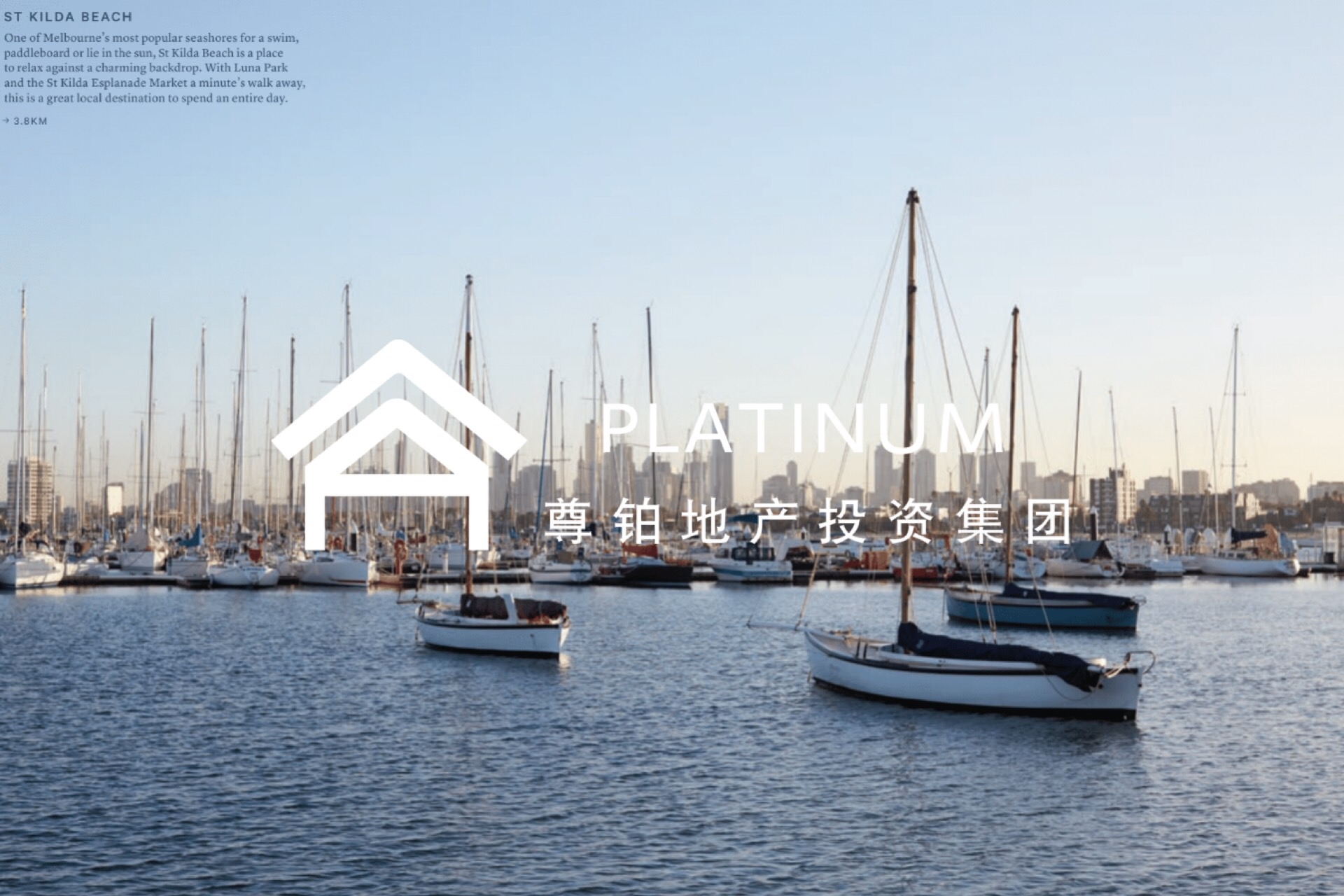
South Melbourne, an area where art and food adventures have never stopped.
It is the oldest neighbourhood in Melbourne and is famous for its quality cafes. For the old ladies, South Melbourne starts with a street view, but it is a big coffee culture – there is a deep alley, and every lane has a legend of a coffee shop.
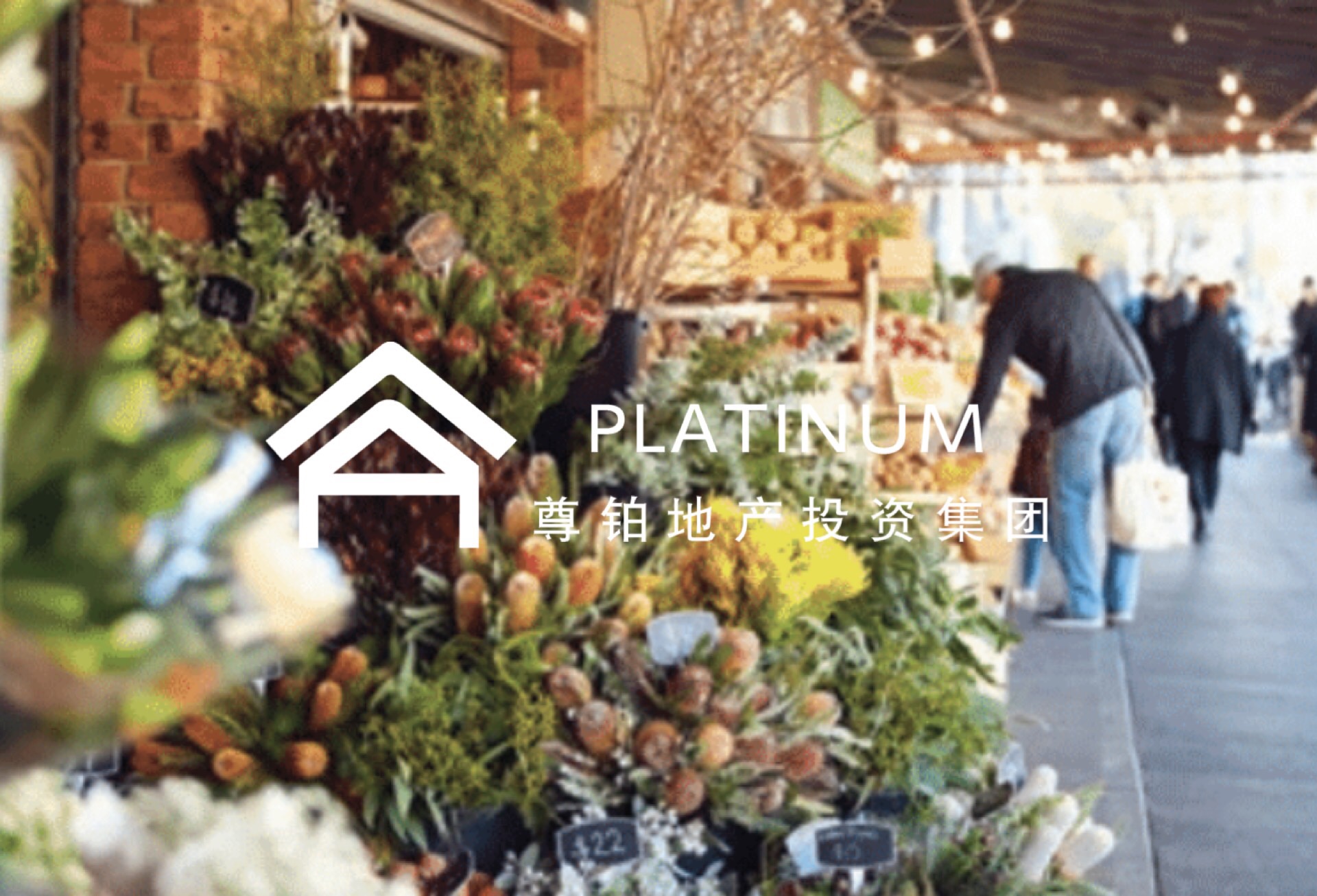
The location of the most local market in Melbourne, the freshest fruits and vegetables, the first time; the most delicious oysters and all kinds of seafood, always your first choice; the most exquisite handicrafts and private wine, Waiting for your discovery and taste.
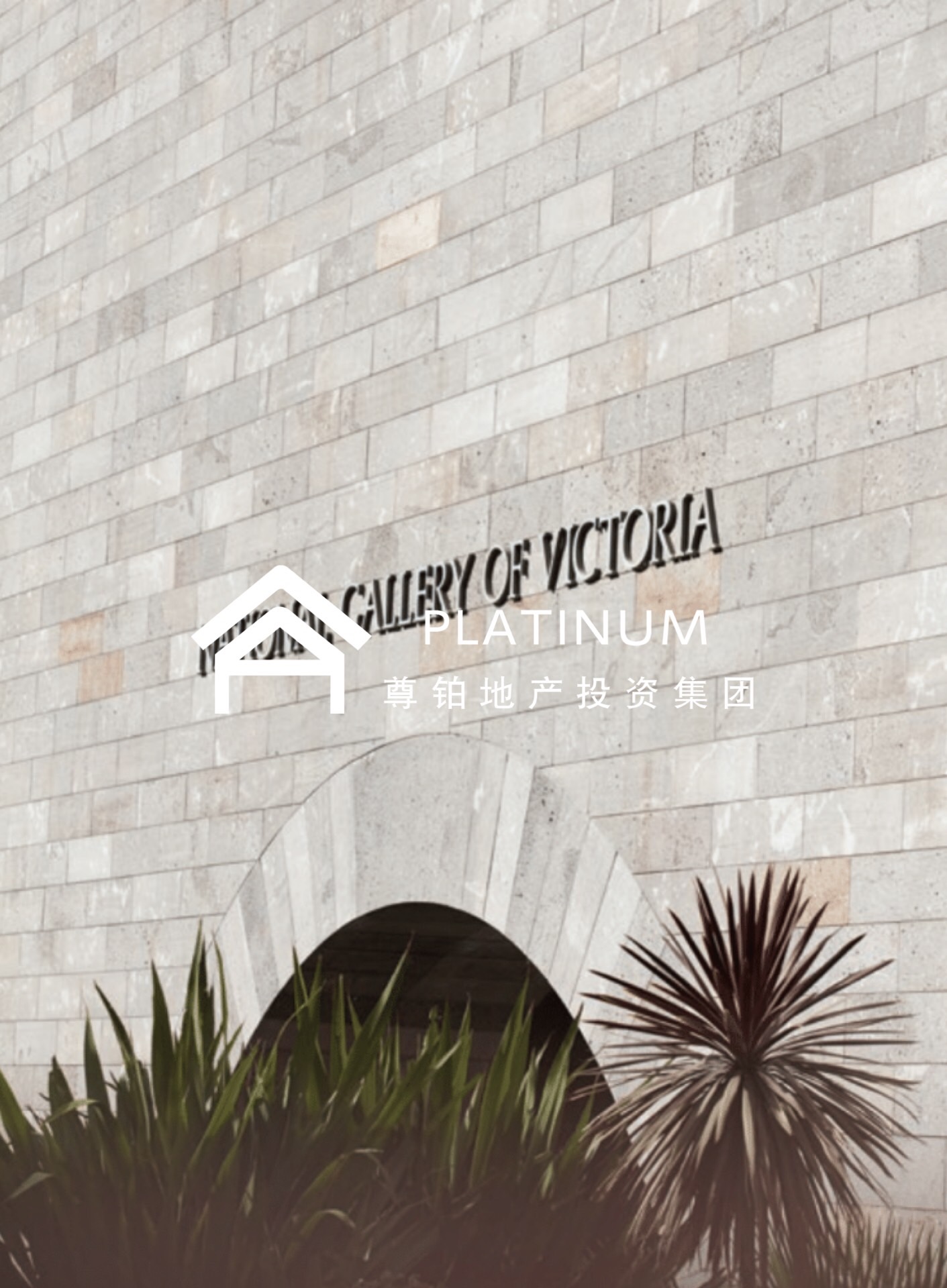
Wake up in the morning, look out over the oasis and coastline from the window, drink a cup of fragrant coffee, return from the market, full of fresh fruits, vegetables and seafood, stop at the streets and enjoy the graffiti of anonymous artists last night. It also exudes a scent of non-volatile paint. You believe that art is everywhere, and it may hang in the gorgeous Victorian Art Museum, or it may be on the next corner.
OASIS has a unique location, and Melbourne’s unique “Island” location ensures that residents have an extra-wide space.
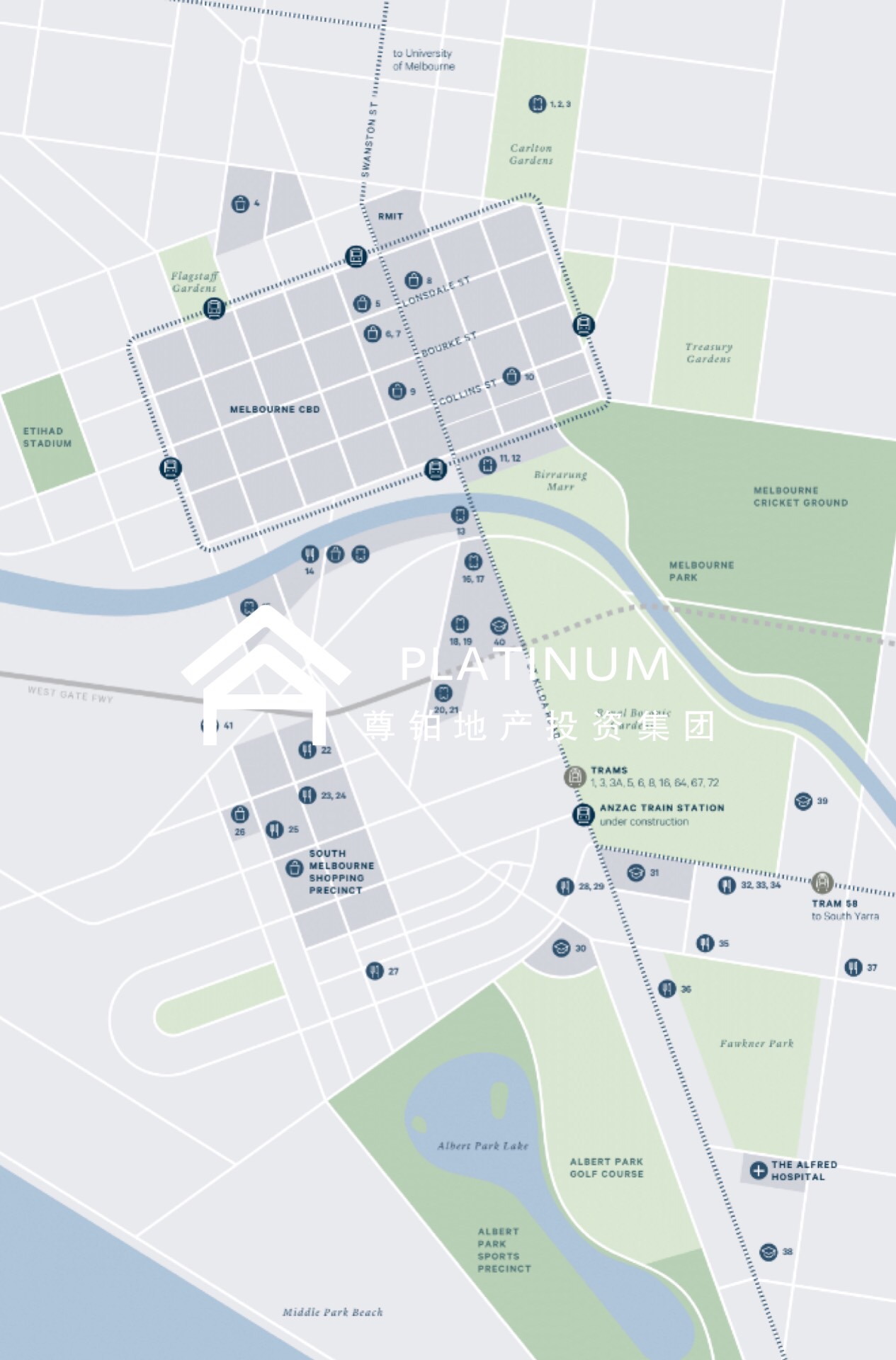
Within 2 minutes of walking distance, the train and tram transportation system is convenient and developed, and it is easy to travel without driving.
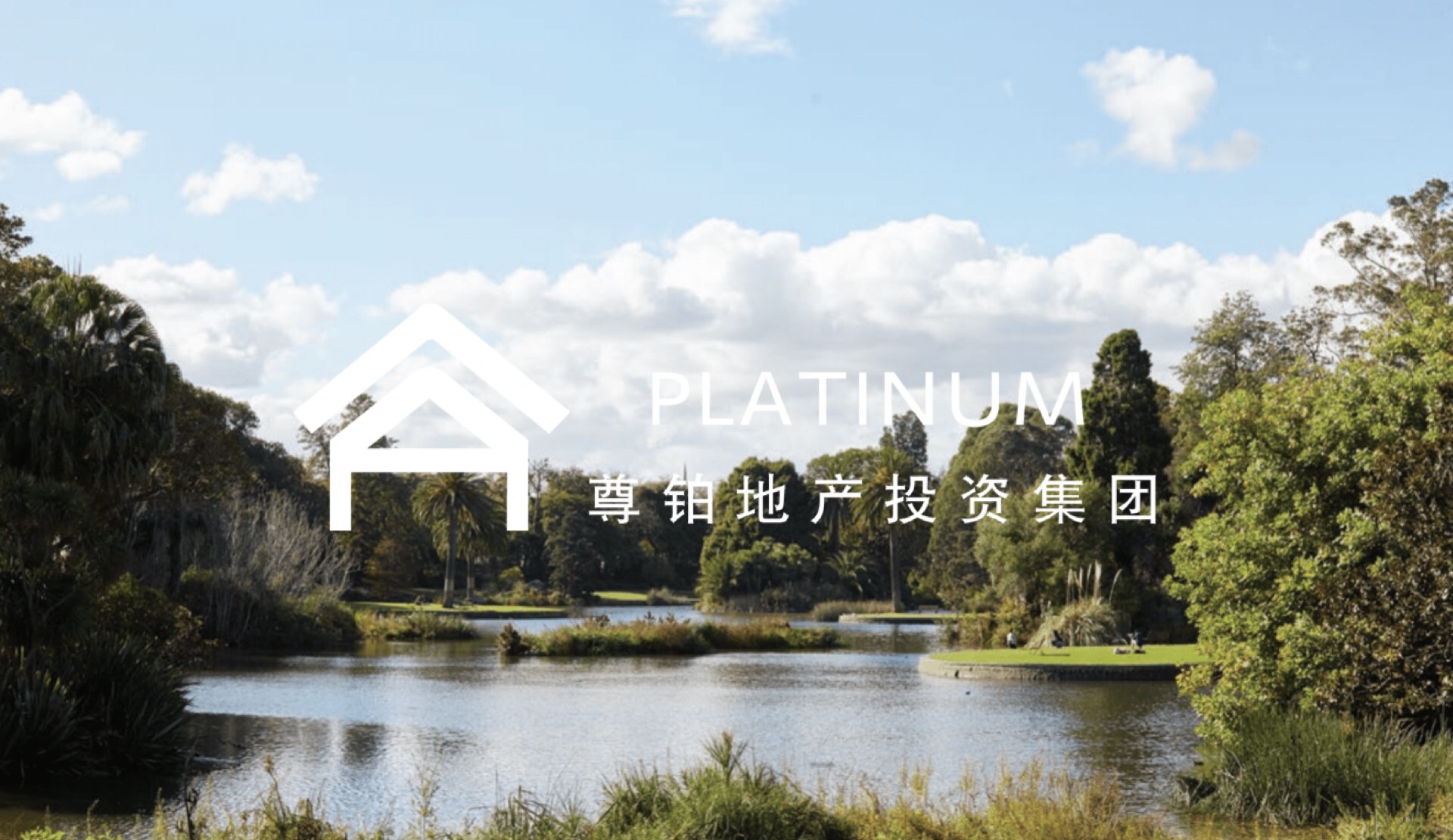
Surrounded by the famous Albert Park, the Royal Botanic Gardens of Melbourne, Fawkner Park and other parks.
park
Around OASIS, within walking distance of Albert Park, the Royal Botanic Gardens of Melbourne, and Fawkner Park, it is the best green area in Melbourne’s city centre.
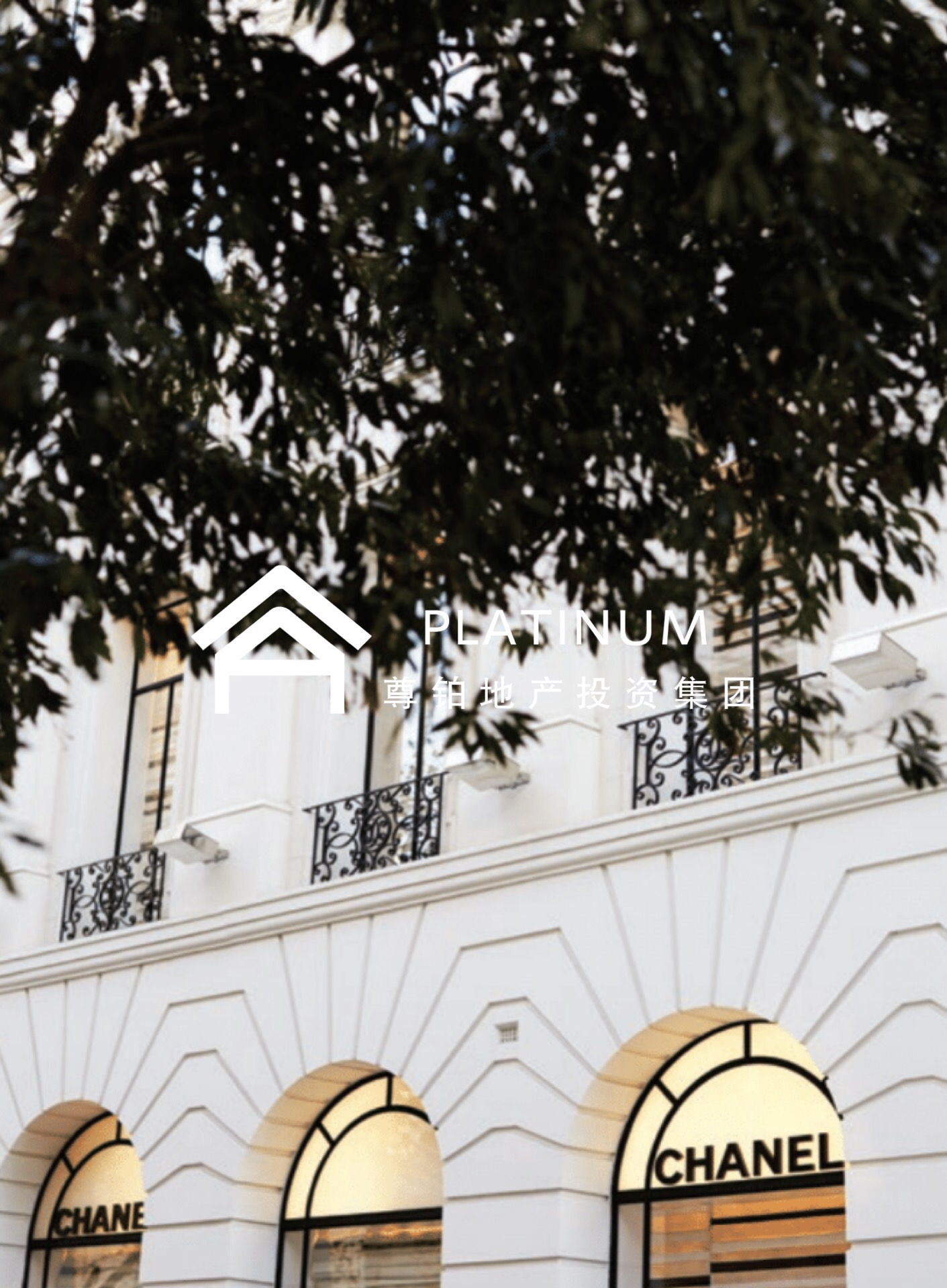
traffic
OASIS is only 600 meters from the ANZAC train station under construction. It is expected to open in 2025, connecting Melbourne’s city centre and surrounding areas. ANZAC station will also be the busiest transportation hub south of the CBD.
OASIS Residences Urban Oasis
2 minutes walk to the tram stop, 1, 3/3A, 5, 6, 16, 58, 64, 67, 72 and other tram lines, easy access to CBD, Kew, Brighon, Carnegie, Camberwell, Malvern, Glen Iris, Toorak and other places.
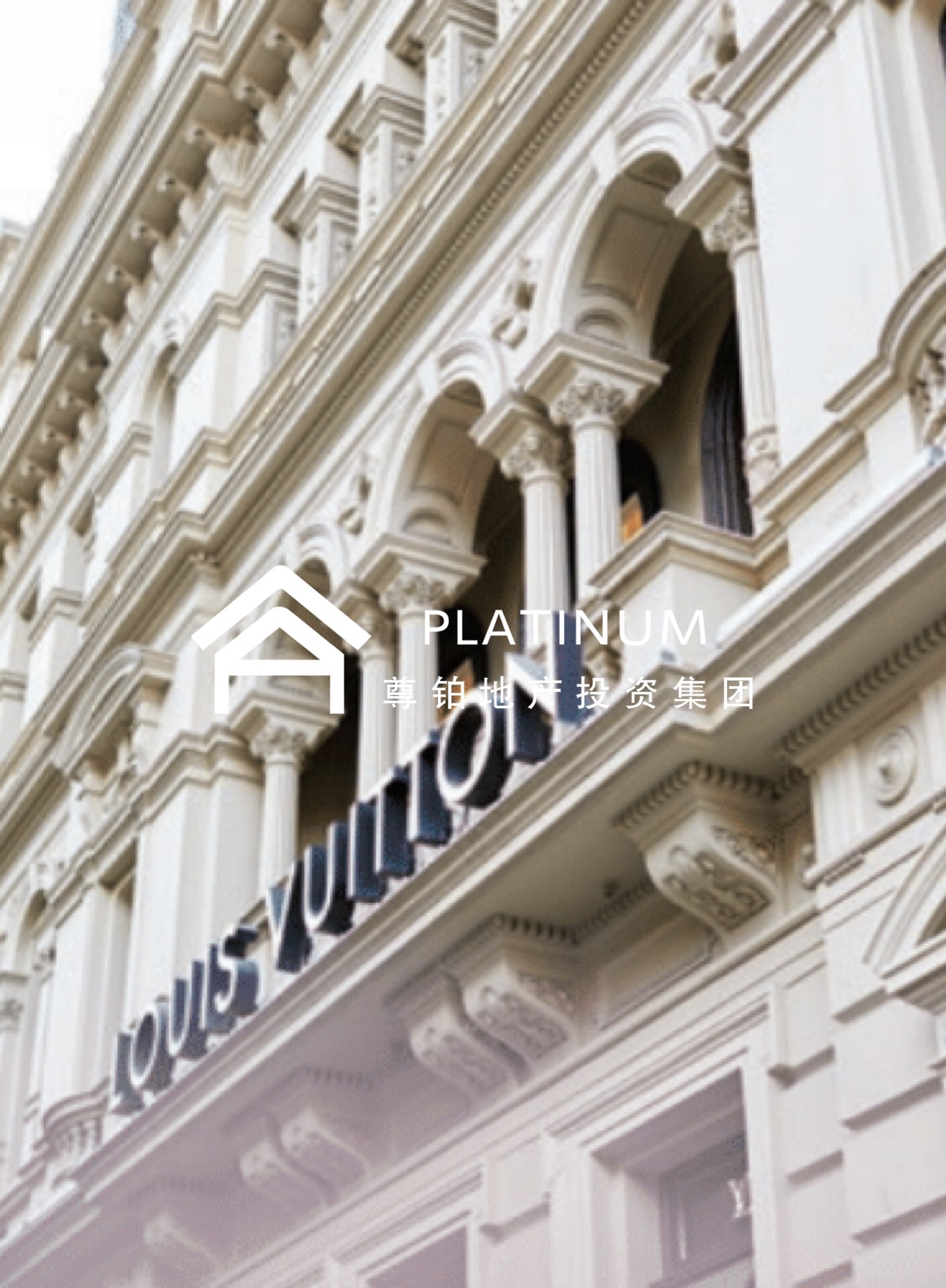
education
School district preferred, close to many famous private schools
Just 390 meters from Mac Robertson High Girls School! The school is one of the four elite high schools in Melbourne, the only elite girls’ school;
Just 565 meters from Melbourne Grammar School! The school is a traditional private boys’ school and has a reputation in Melbourne.
Wesley College is just 1.9 km away! The school is a traditional aristocratic private boys’ school. It has trained two Australian prime ministers, 12 Oxford University Rhodes scholars, five senior court judges and 33 Olympic athletes.
So Oasis is also the first choice for school districts!
Surrounding facilities
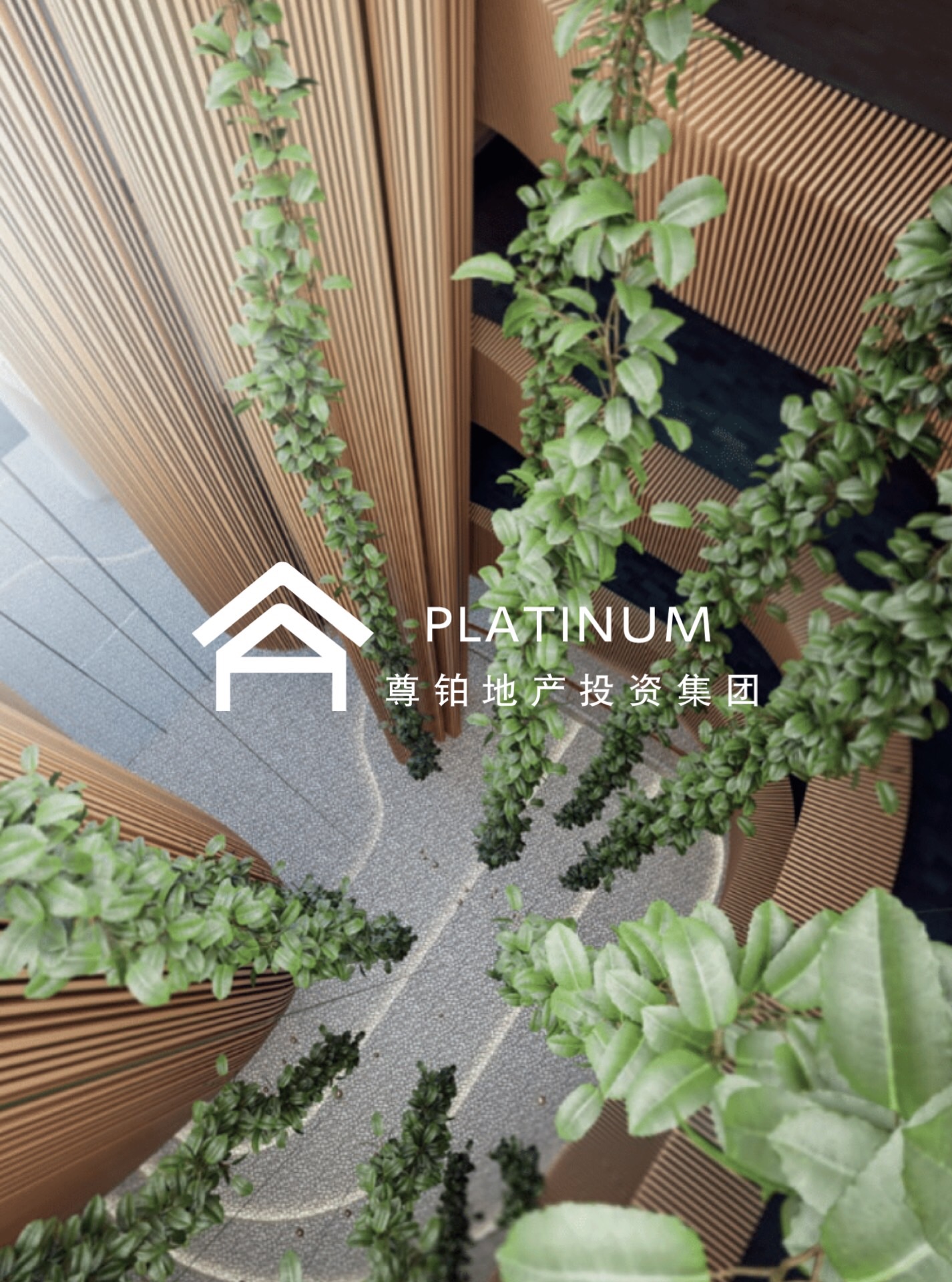 a luxury public area of approximately 1,100 square meters
a luxury public area of approximately 1,100 square meters
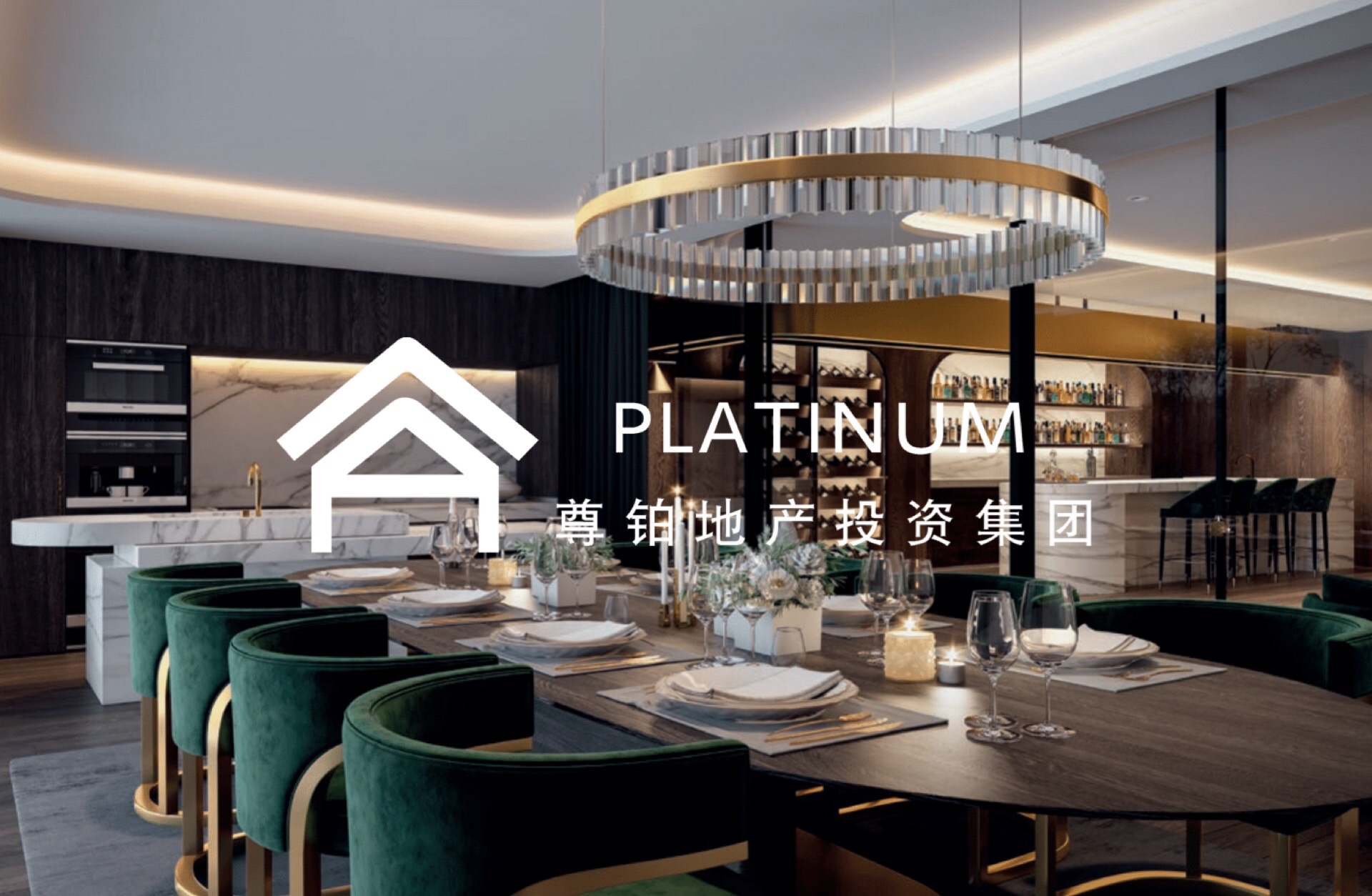 Luxury hall against green plants
Luxury hall against green plants
Private dining lounge and bar over 100 square meters
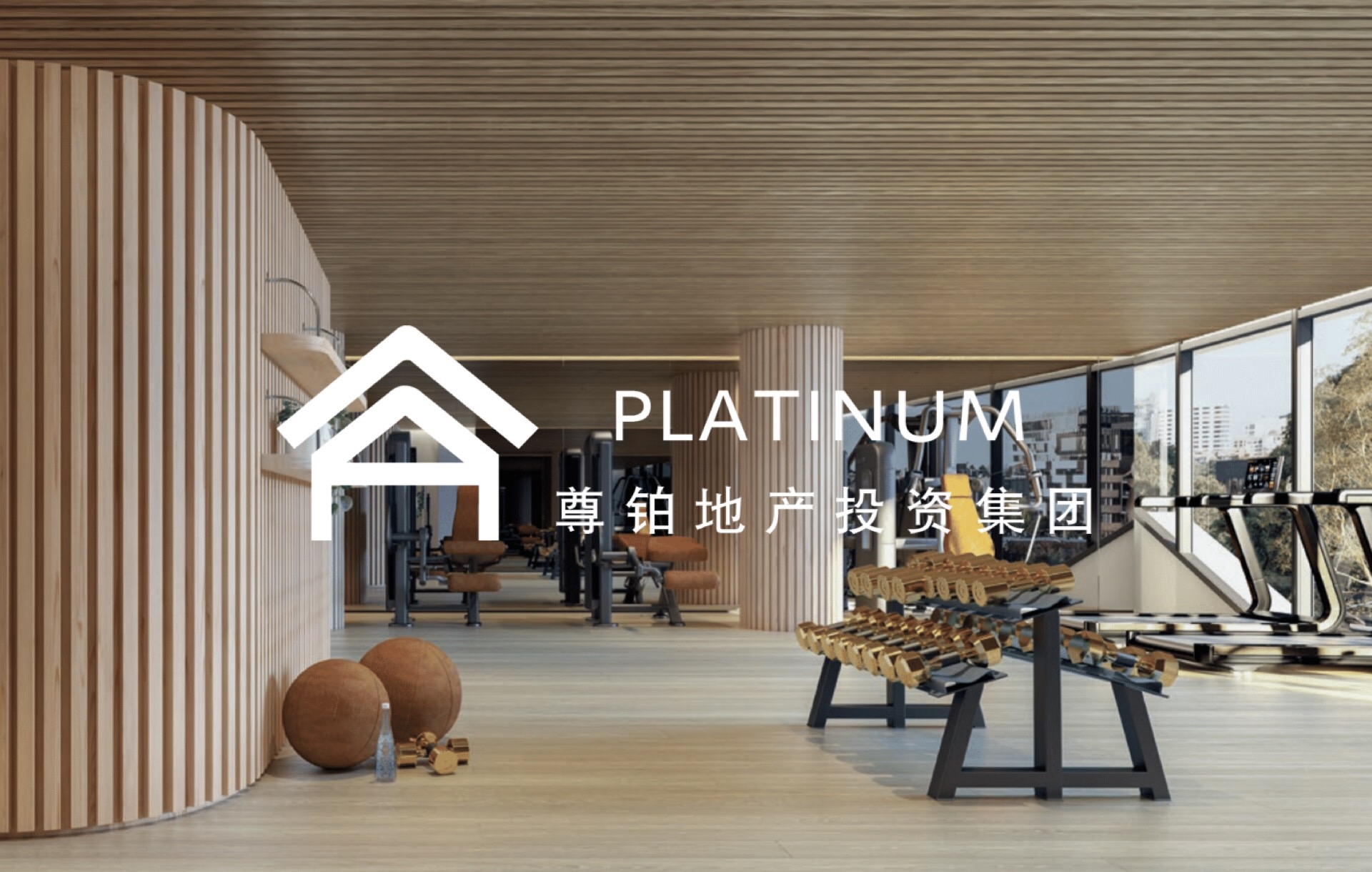 Business lounge, library and work center for residents
Business lounge, library and work center for residents
Five-story hall with sky garden and water features
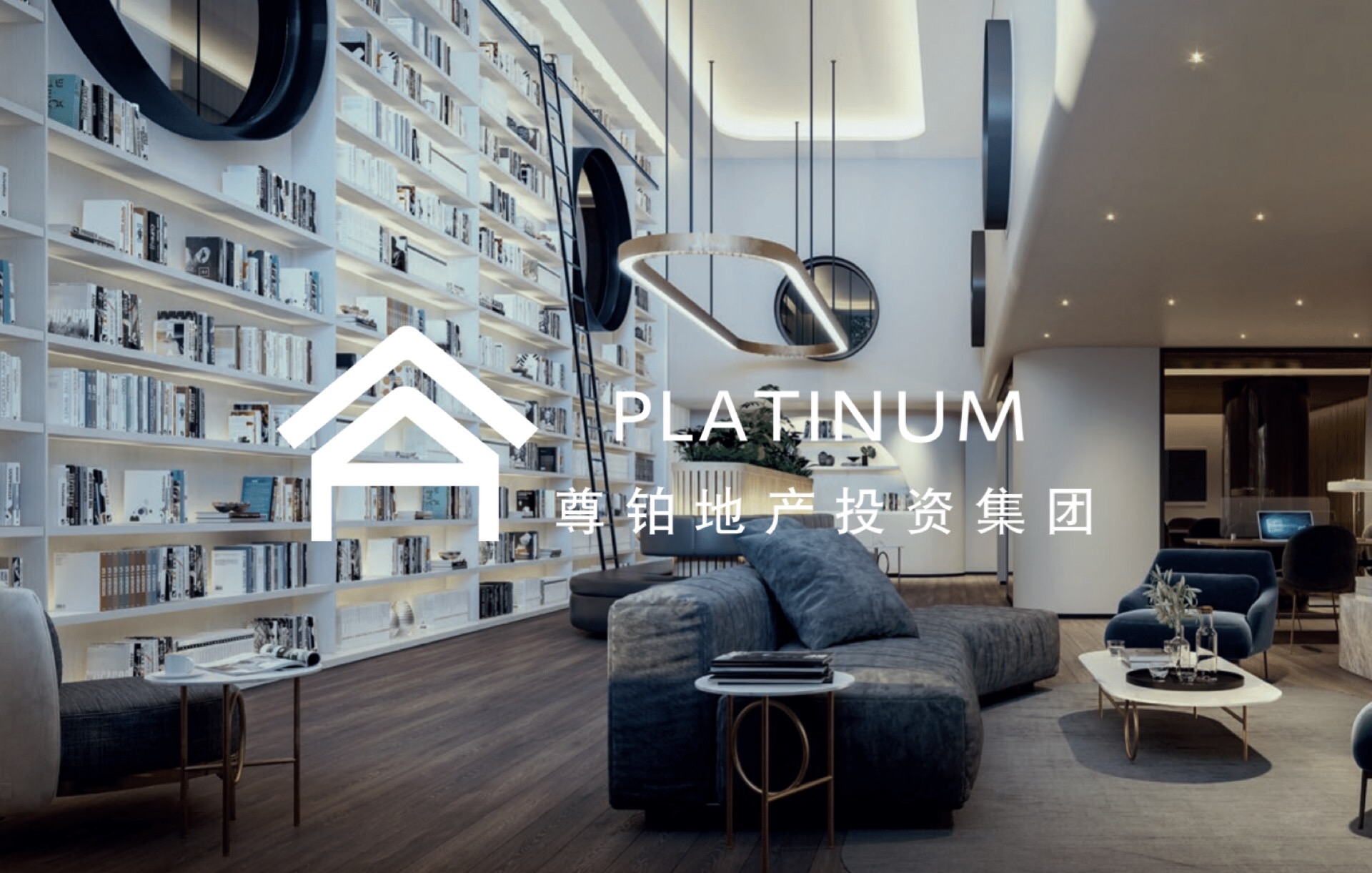
Wellness centre with gym, spa, sauna and yoga room
Cinema and piano room
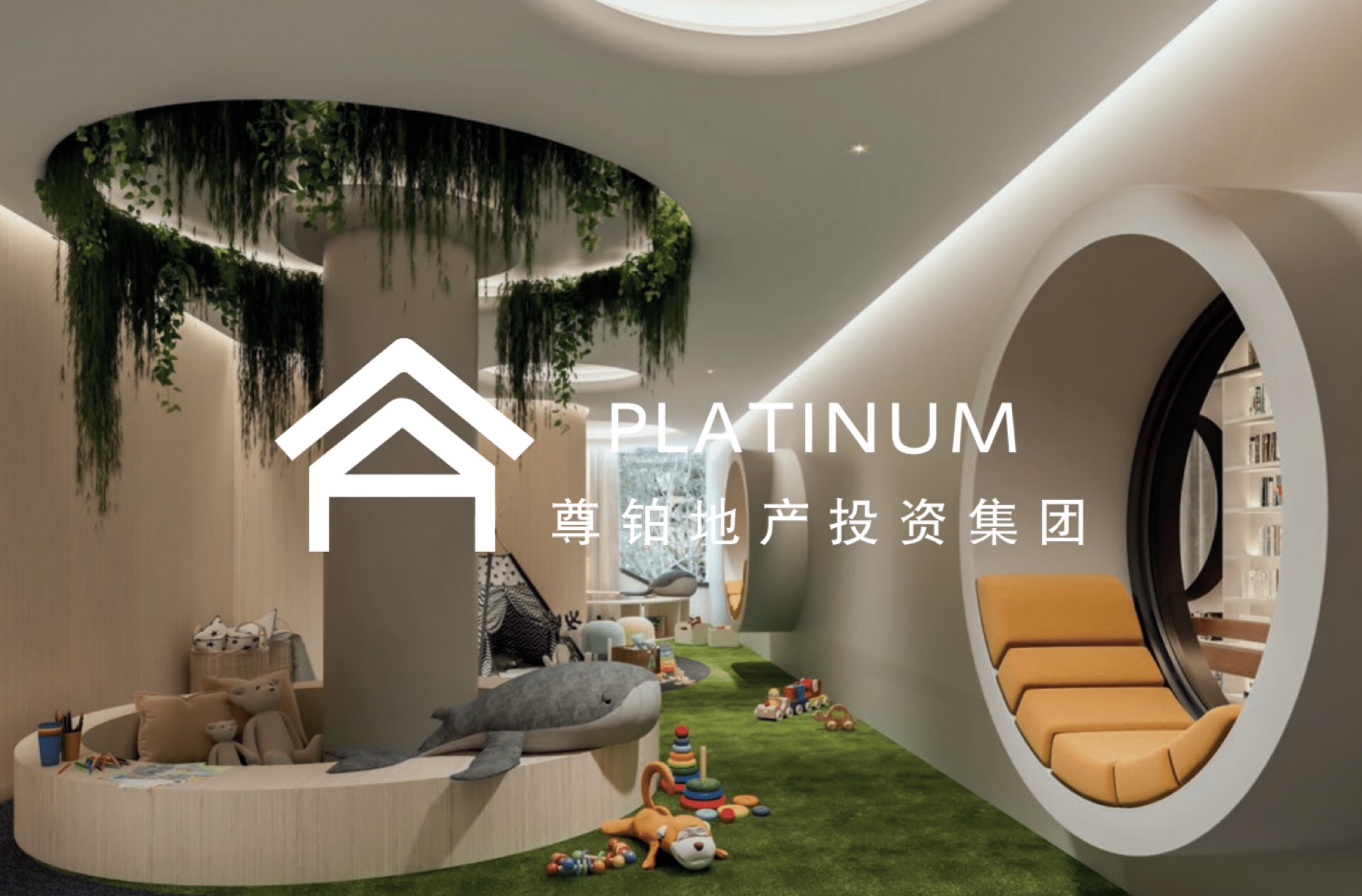
Children’s playroom
Roof terrace outdoor wood floor leisure platform with dining area

Rooftop heated swimming pool and sun deck with panoramic views of the entire city
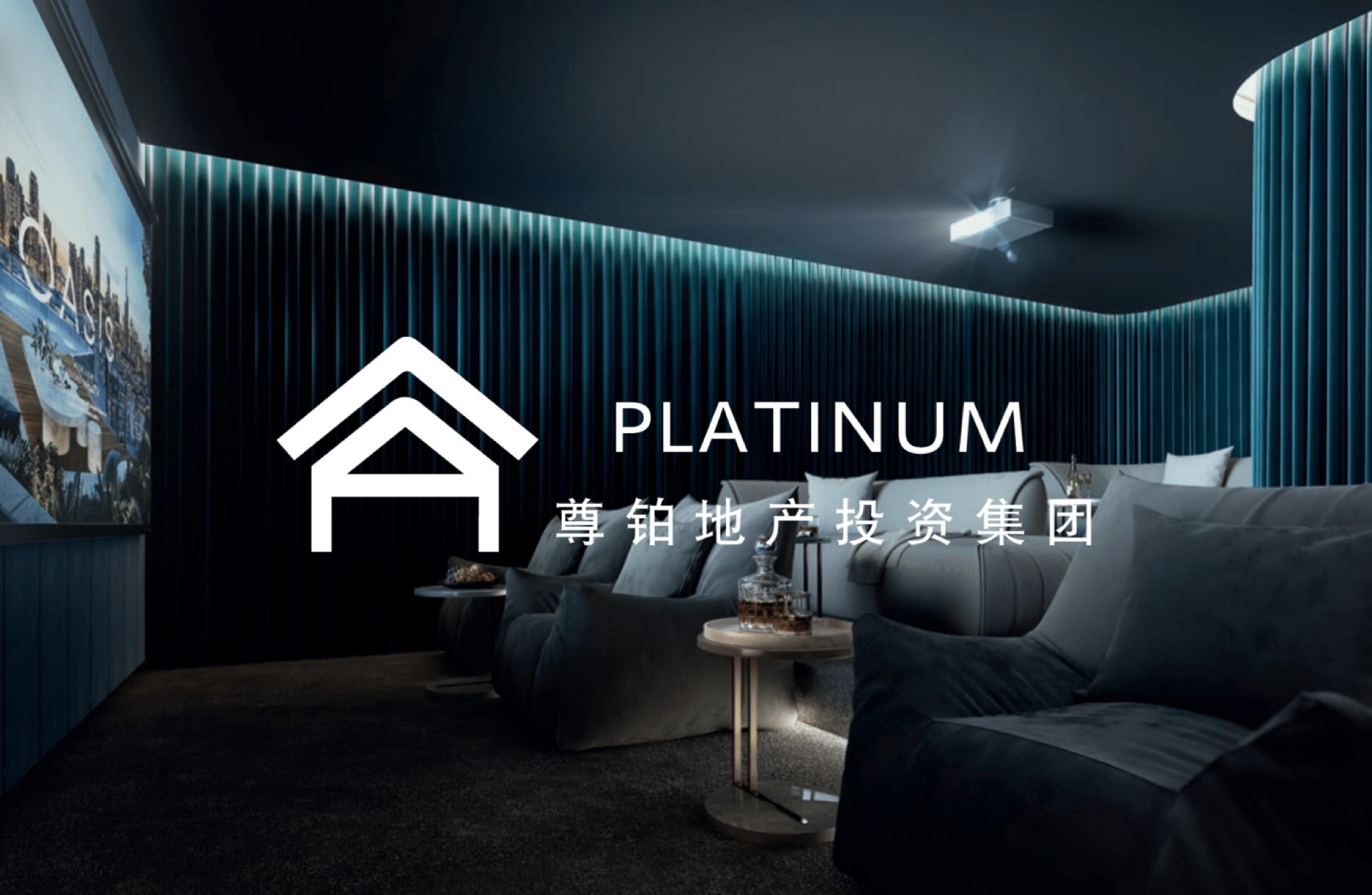
OASIS has a blend of artistic temperament and natural beauty of the surrounding community. The elegantly designed lobby and public areas allow everyone who walks into the “oasis” to enjoy the freshness of nature and the comfort of modern architecture.
Interior design
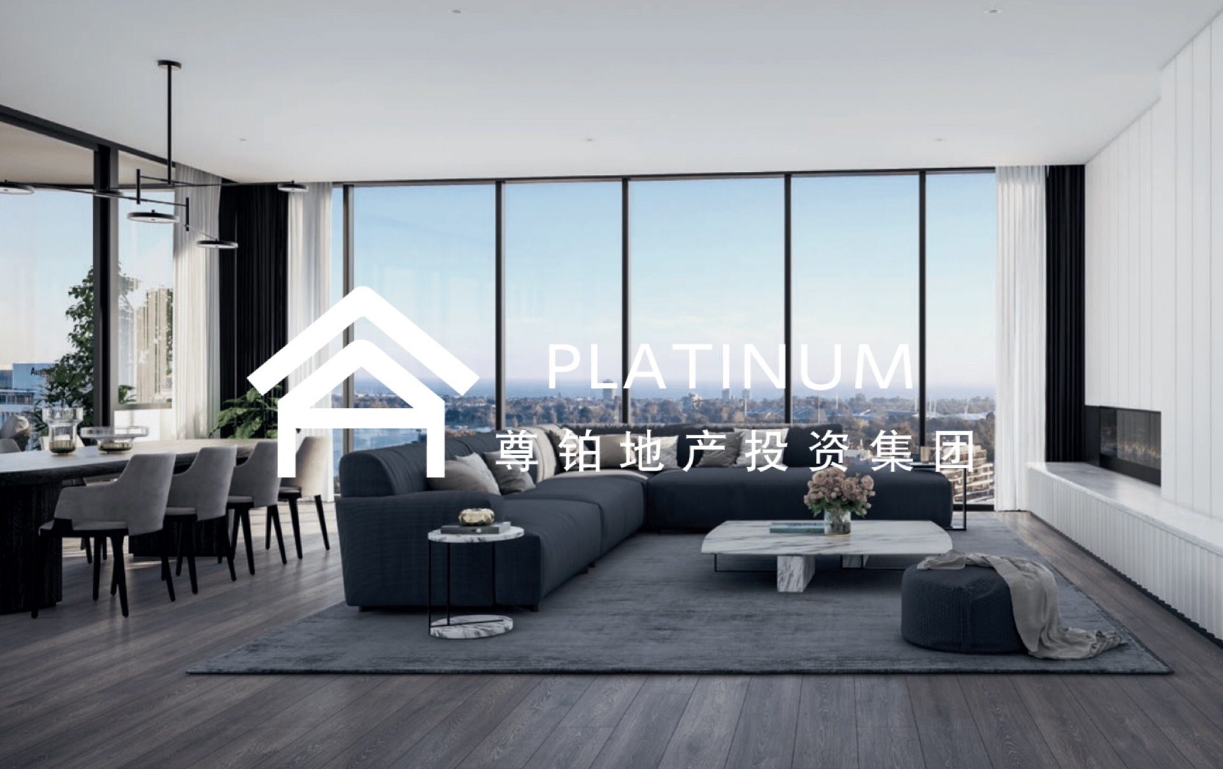
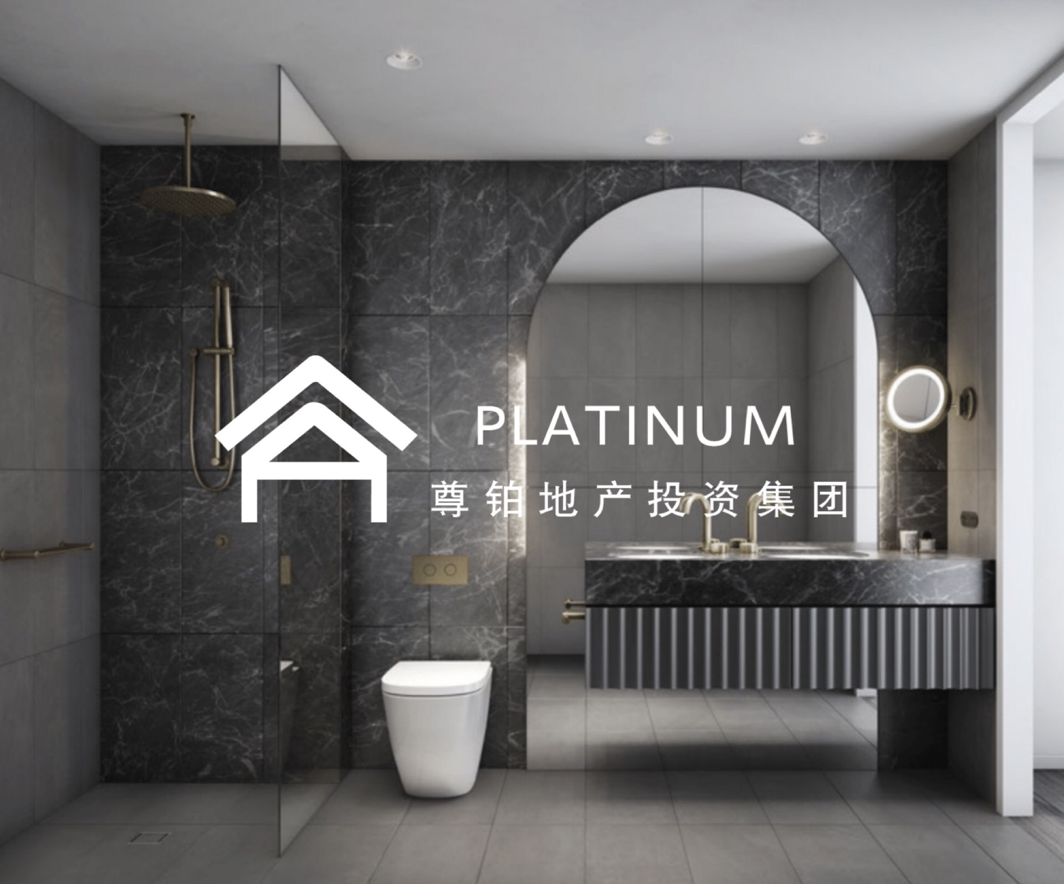
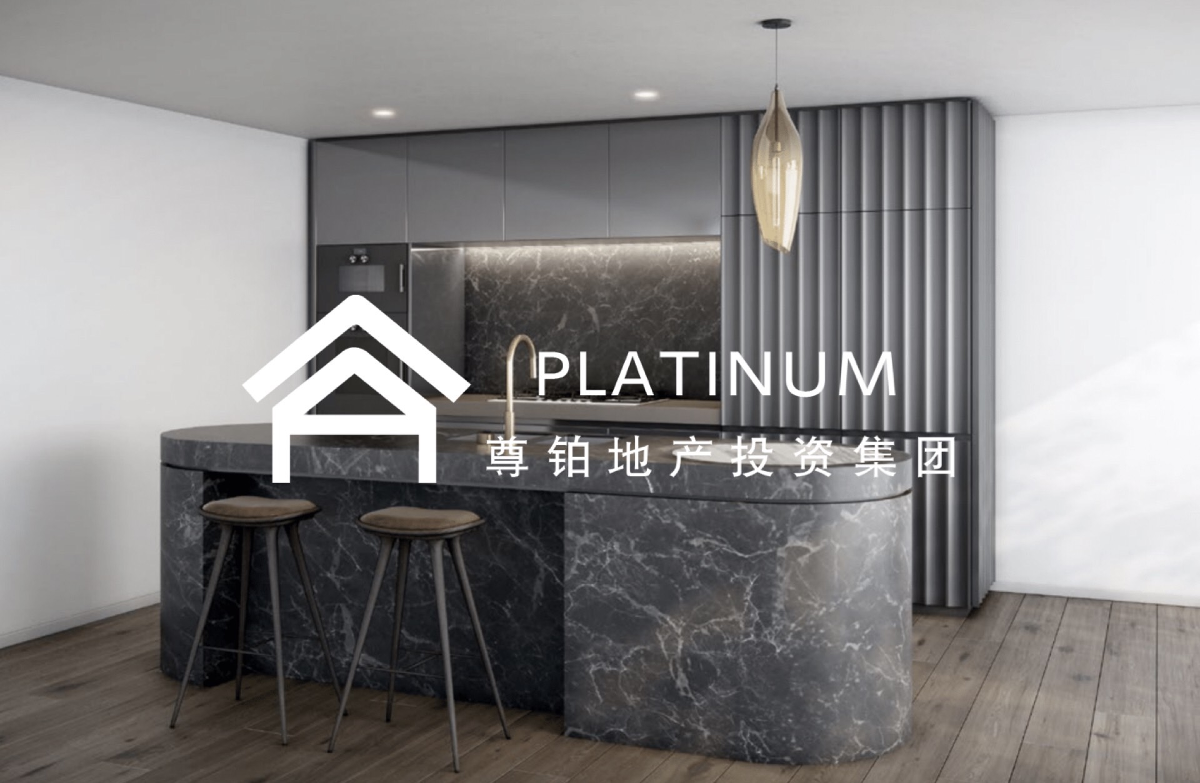
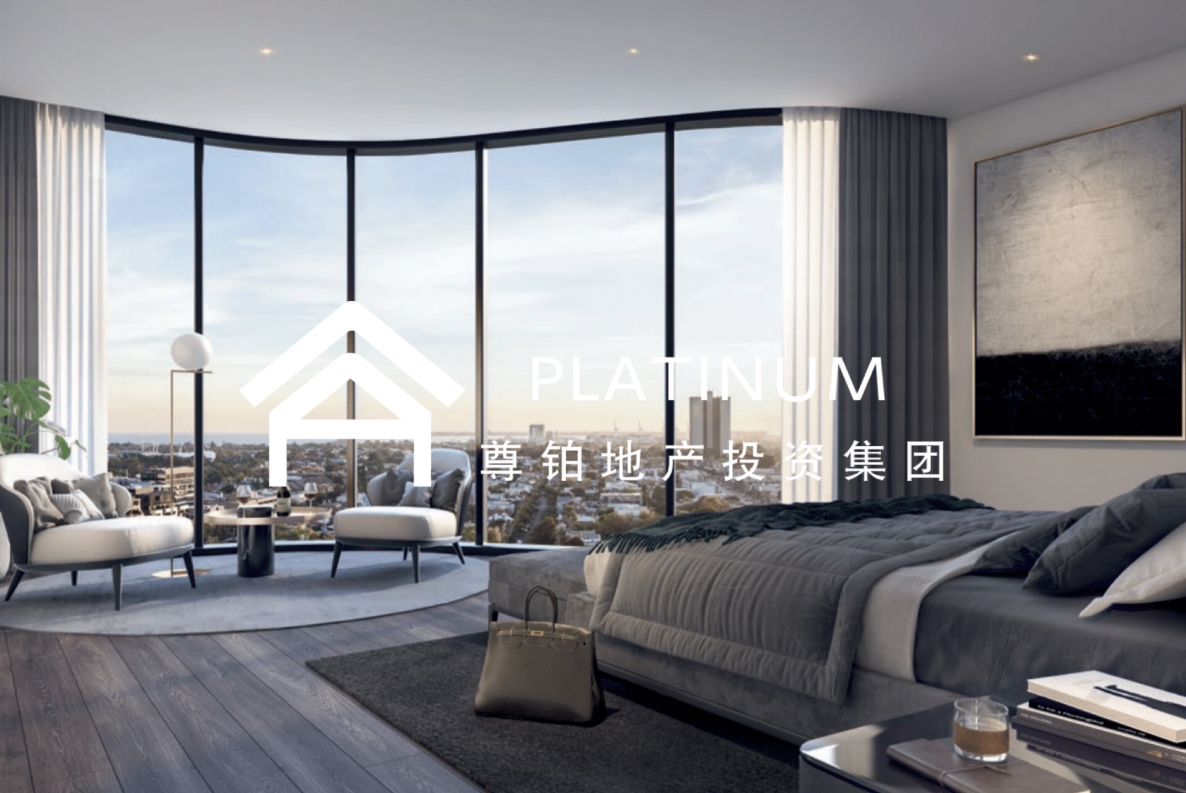
OASIS Residences consists of one, two and three bedroom apartments and luxury penthouses. The exterior of the building is created by Hayball. It is quiet and vibrant, spacious and comfortable.
Stepping into the five-story hall with chandeliers, it is a hanging green plant that pours down from towering light wells like green waterfalls, surrounded by leafy green plants, reflecting the fresh and beautiful water features.
These luxury homes feature plenty of natural stone, cork and luxe gold elements; they are custom-made joinery furniture, engraved and elegant. There are also two options for design in shades.
Two-bedroom kitchen panel is wood
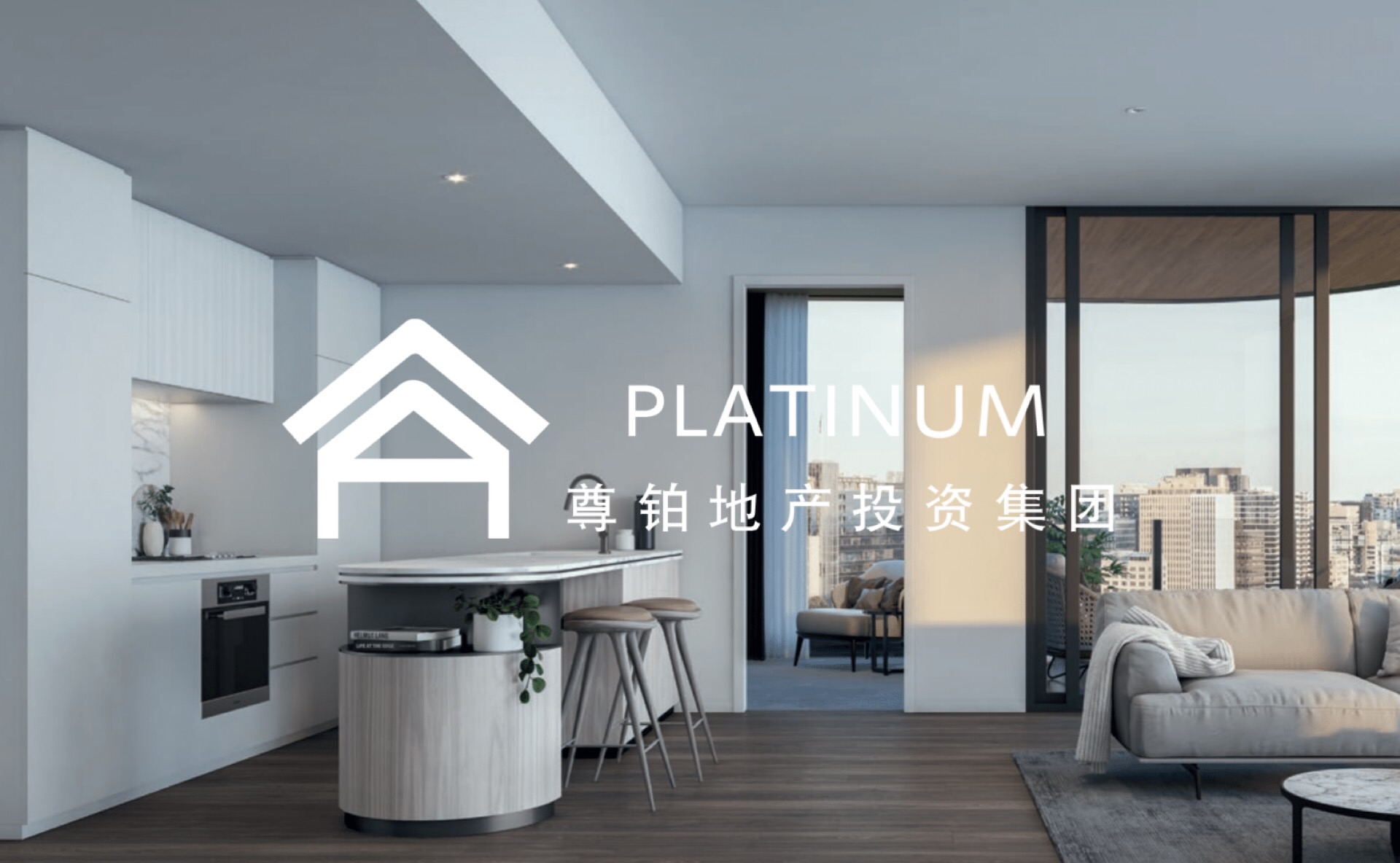
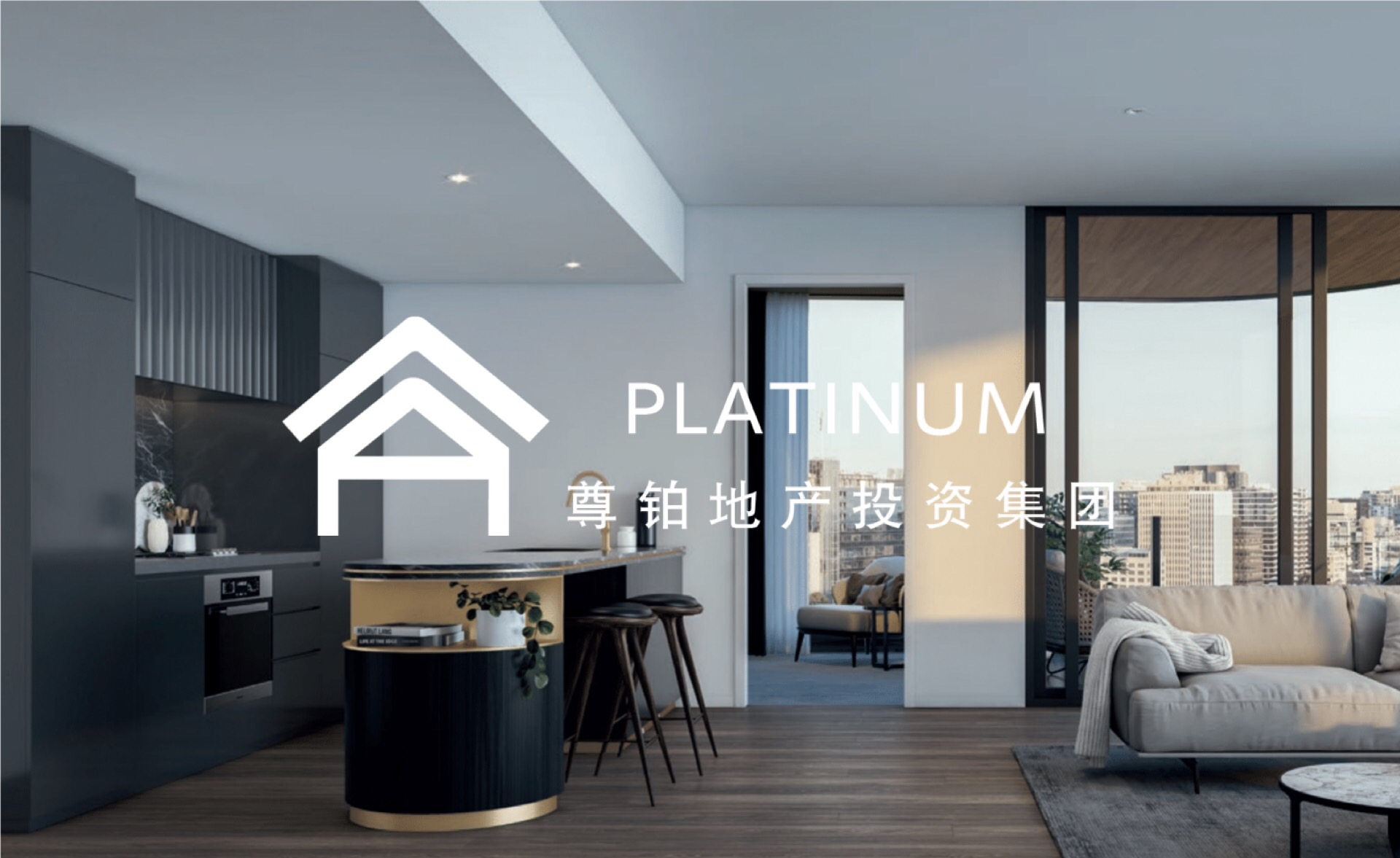
Wavy design cabinet
The balcony below the top floor is semi-closed
See the sea view of Port Melbourne from above 13 floors
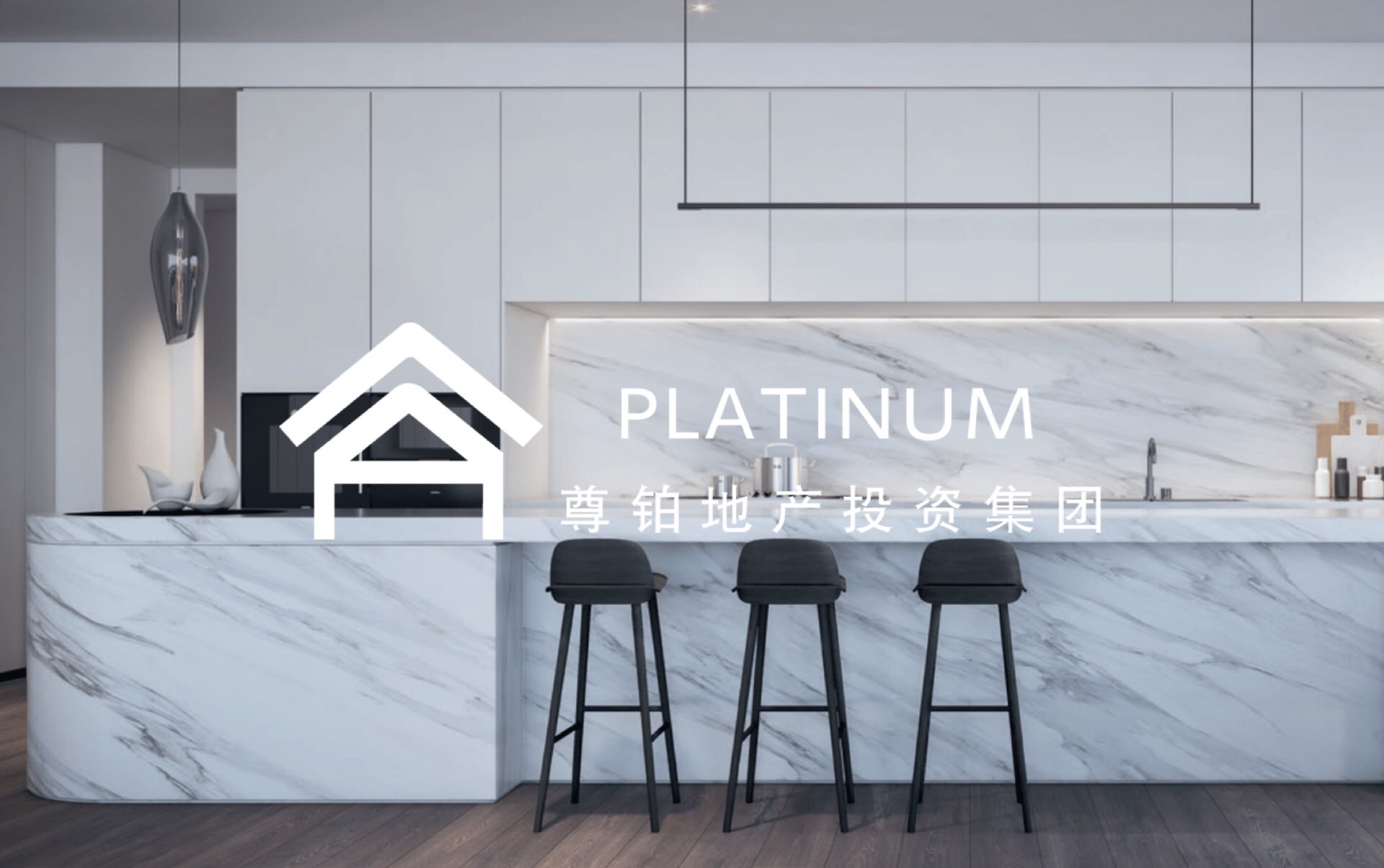
Three-bedroom design features
Layer height two meters seven
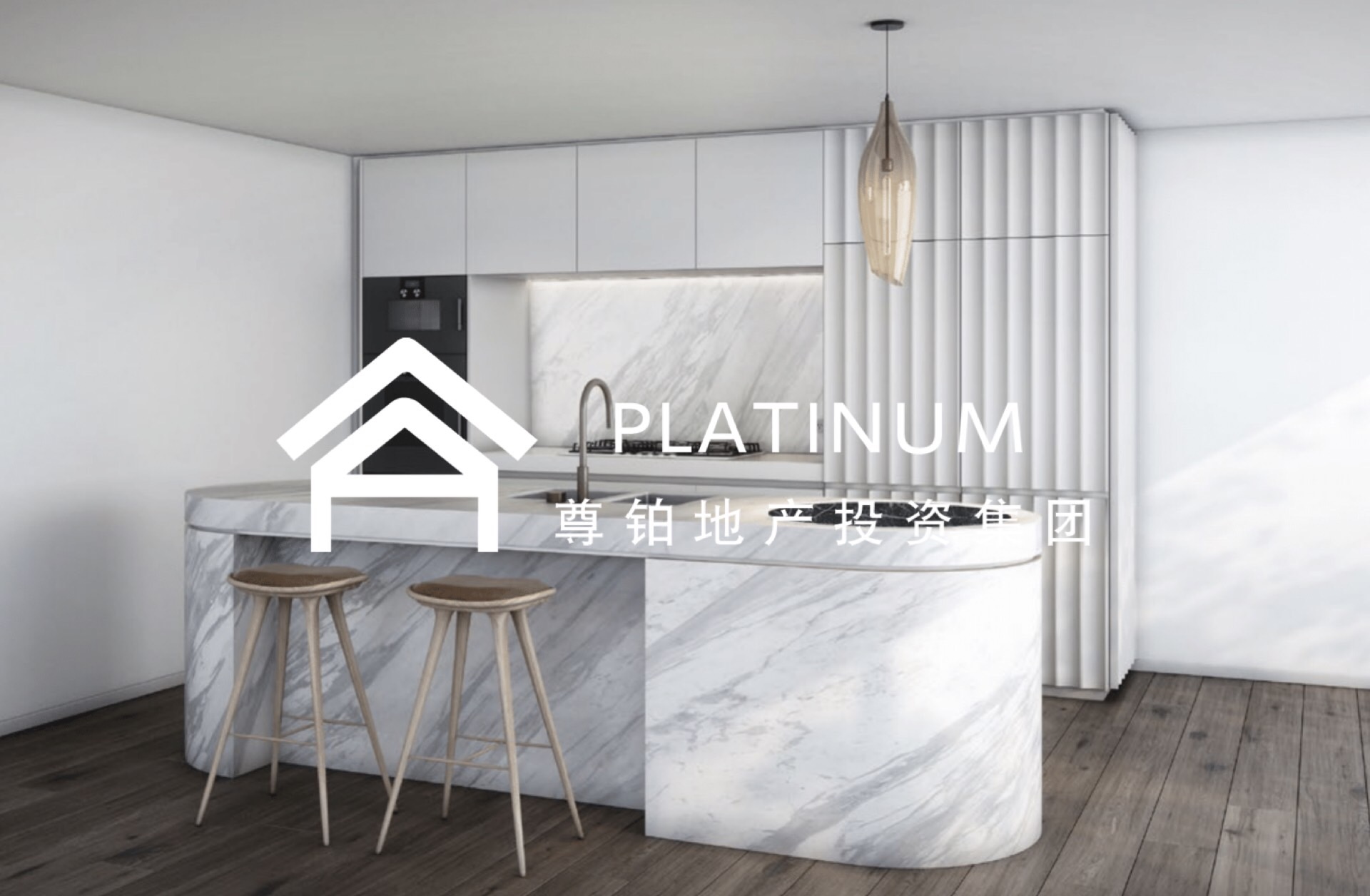 Exclusive rainshower head
Exclusive rainshower head
Marble plate sink
Marble board kitchen high cost
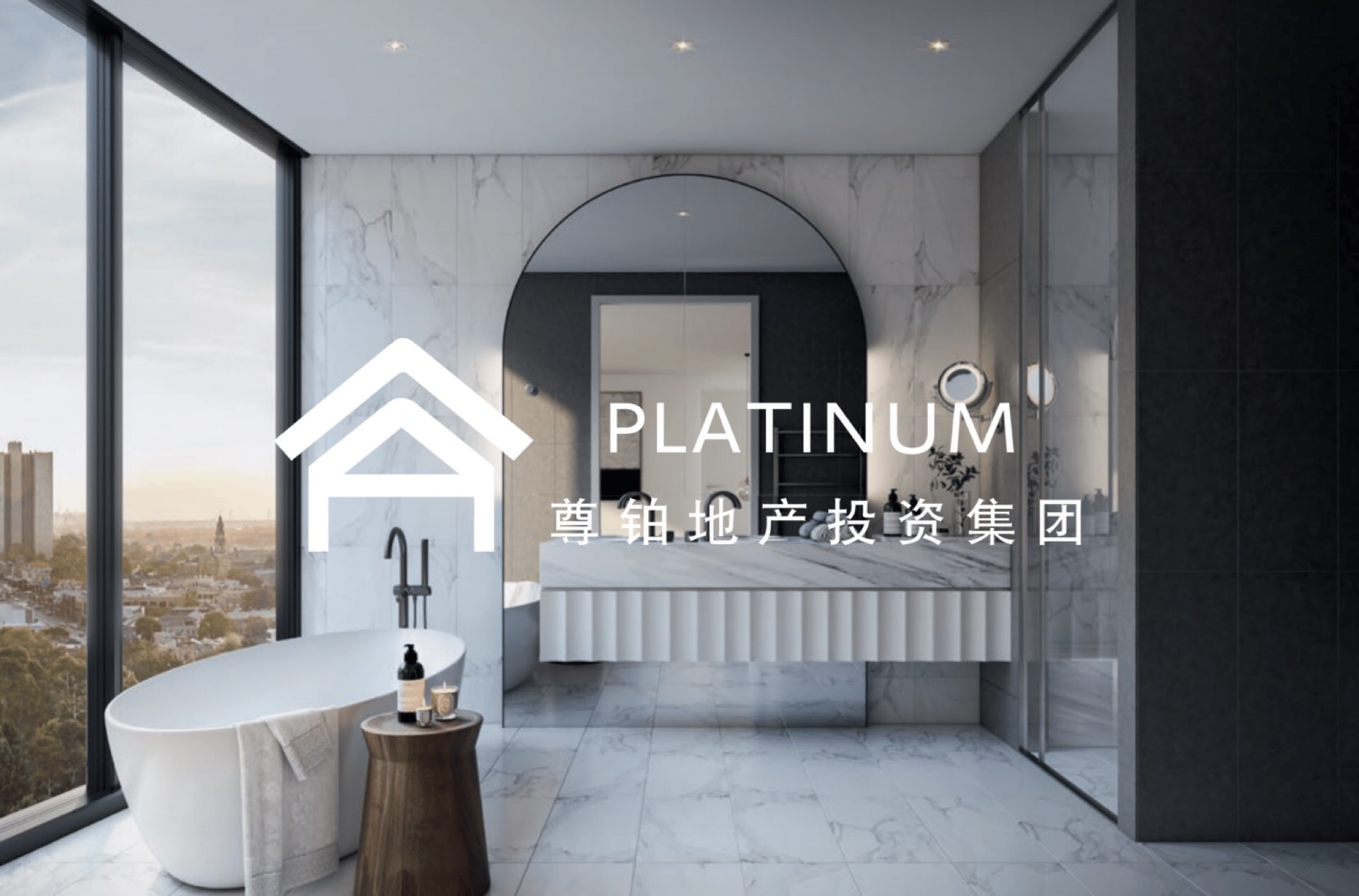 In-line design
In-line design
Upgradeable to double door
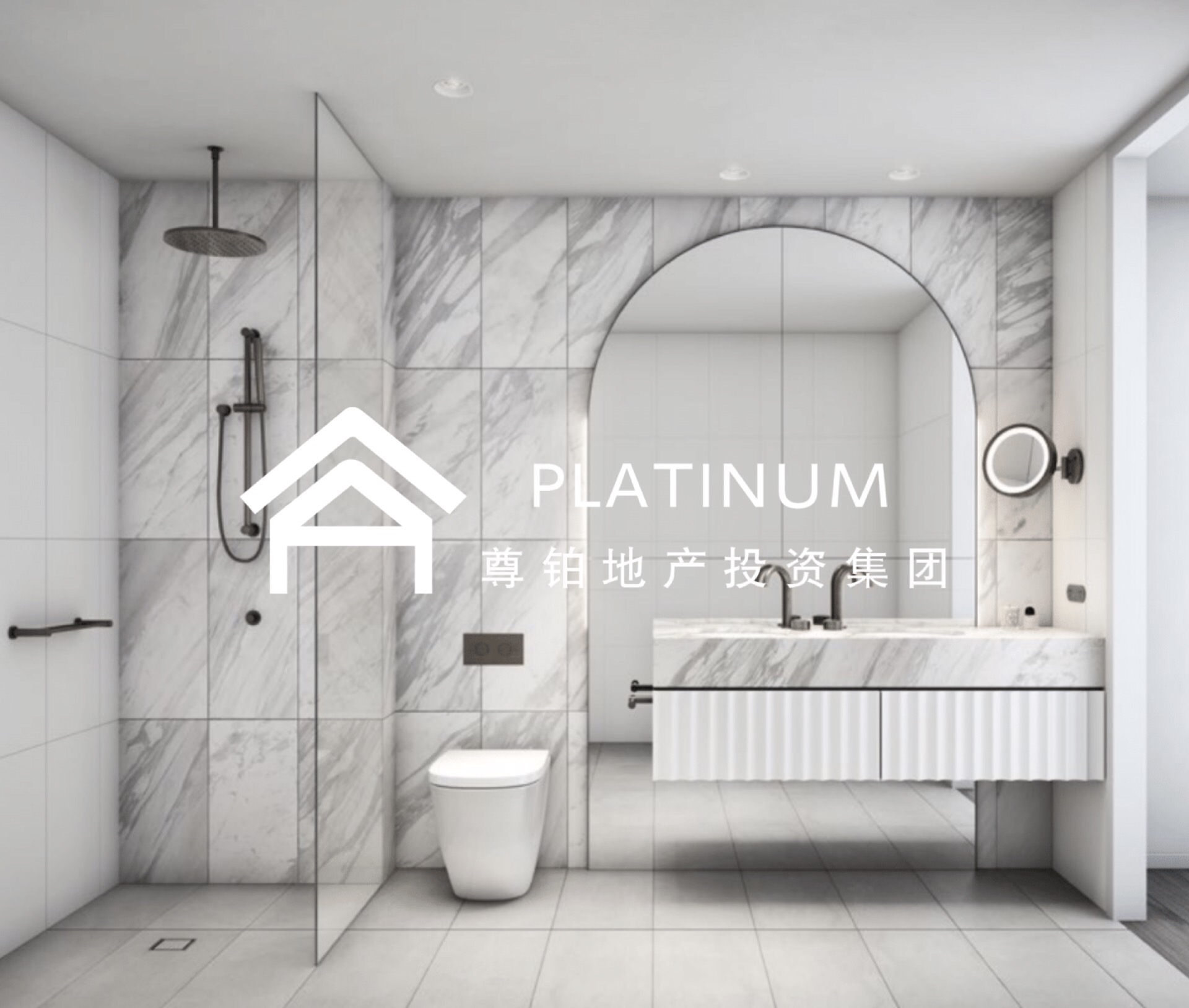 Adjustable water pressure faucet produced locally in Australia (two rooms can be upgraded to pull-down)
Adjustable water pressure faucet produced locally in Australia (two rooms can be upgraded to pull-down)
Round prevents corners from causing damage
Oven dishwashers have Chinese and English systems
Floorplan introduction
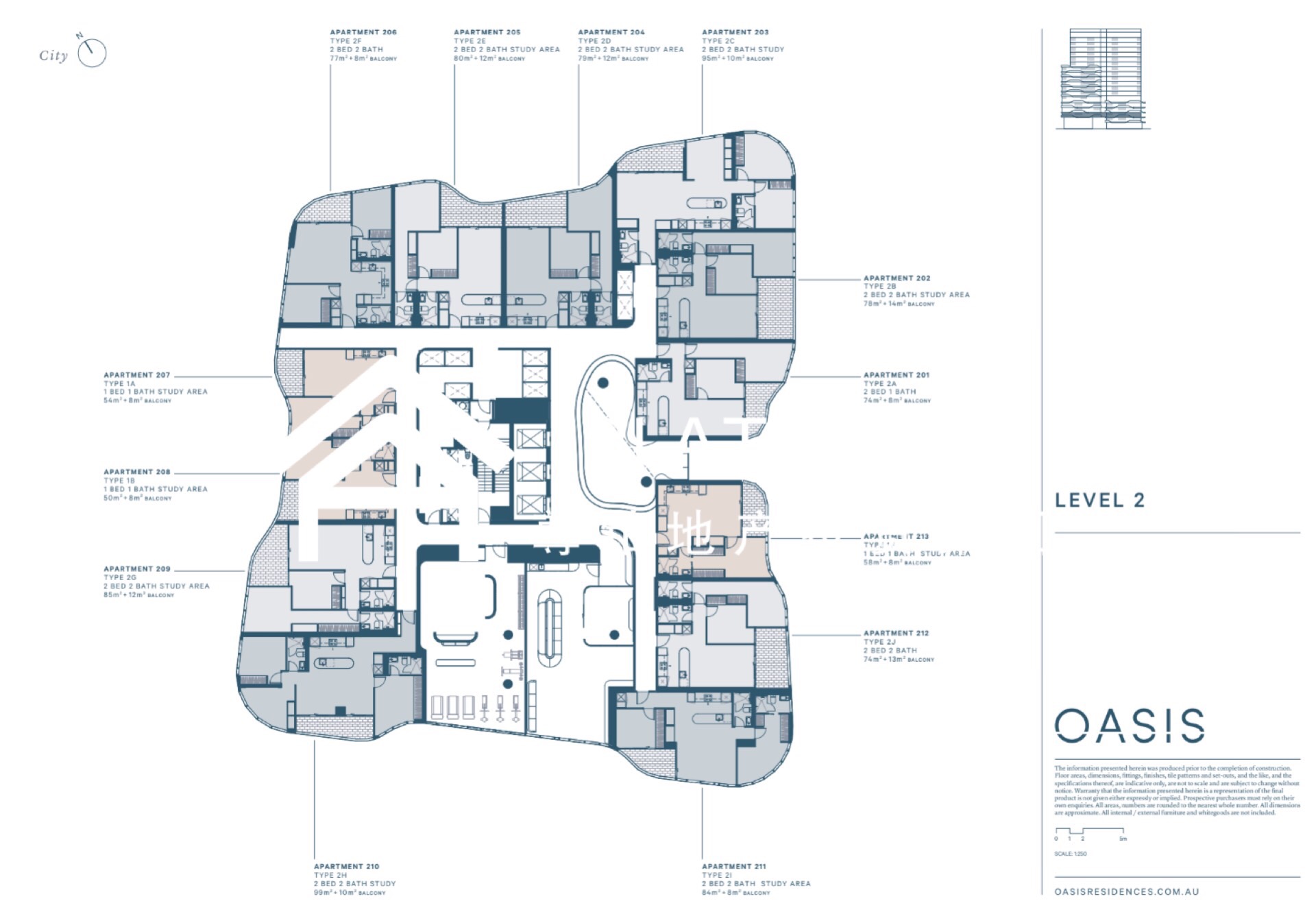 Level 2
Level 2
Library two-story
Free yoga class
Sauna, a rare gym, more than 100 flat
Children’s playground Special facilities for children (no age limit)
Piano room free piano lessons
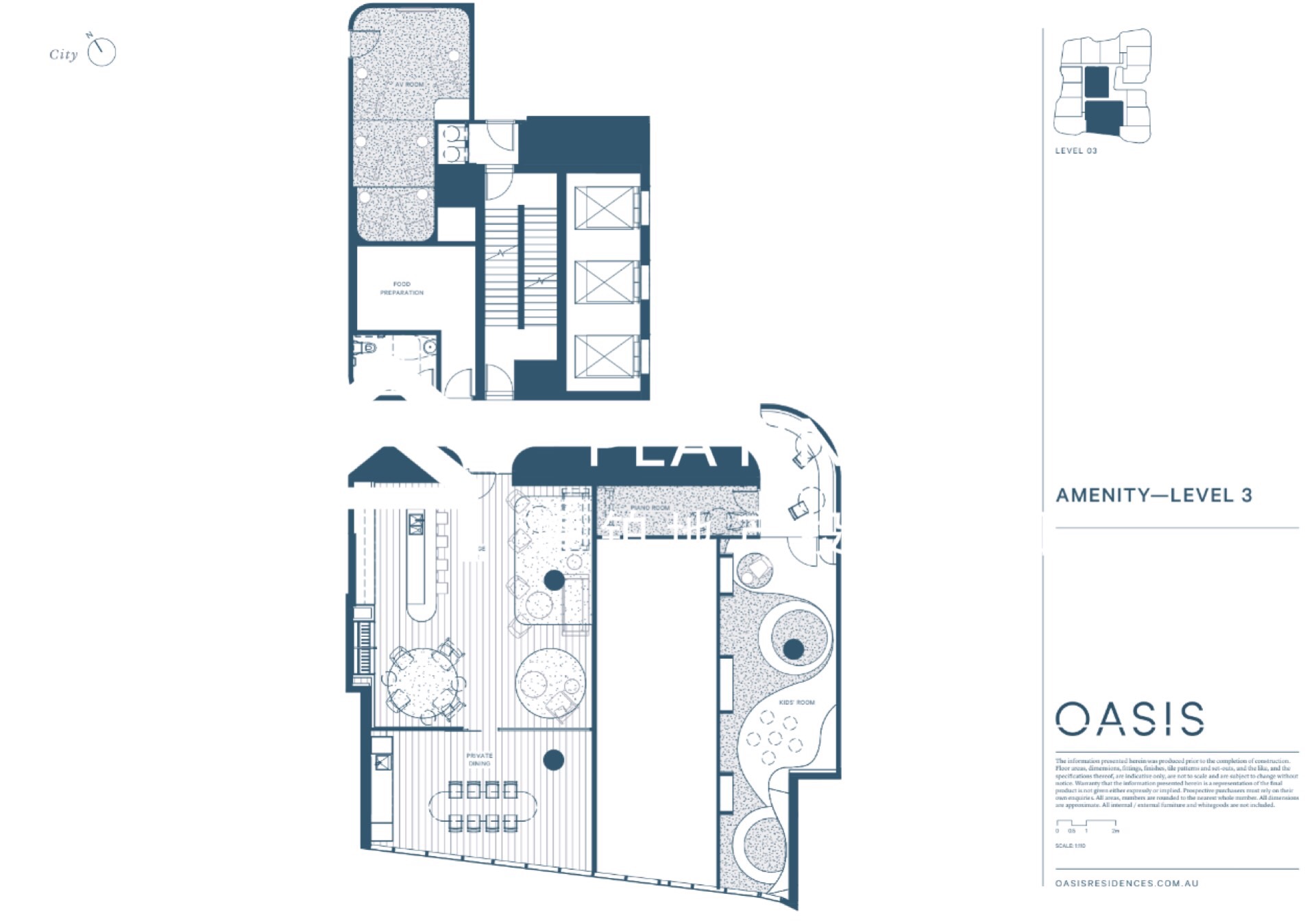 Level 19
Level 19
Infinity heated swimming pool
Oversized sky garden
40 visitor parking
Ultra-low property fee average price of 55 square meters a year
One bedroom, one bathroom, one study, from $490,000
Two bedrooms and one bathroom from $629,000
Two bedrooms and two bathrooms from $662,000
Three bedrooms and two bathrooms from $1,420,000
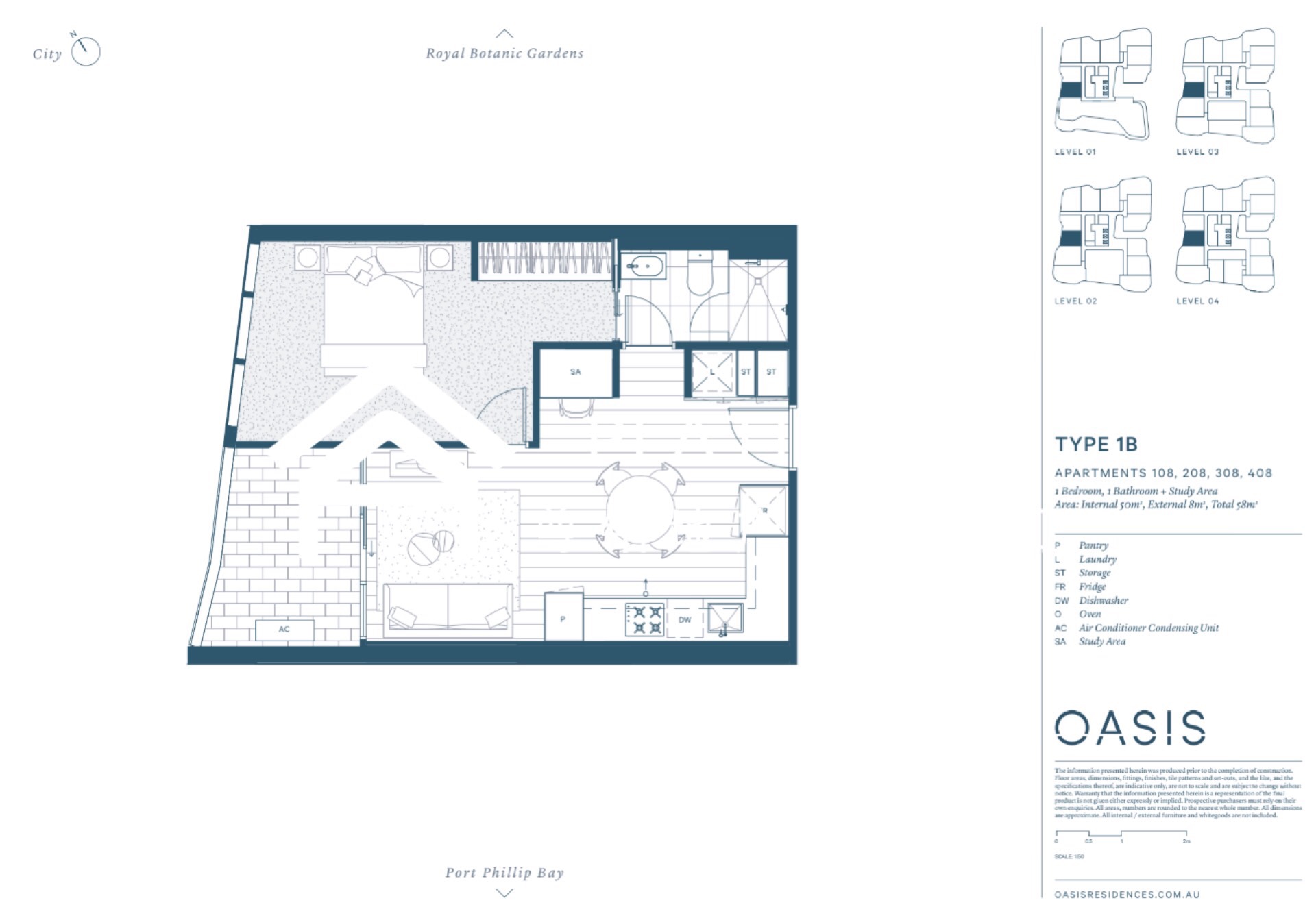
One bedroom, one bathroom, one study, from $490,000
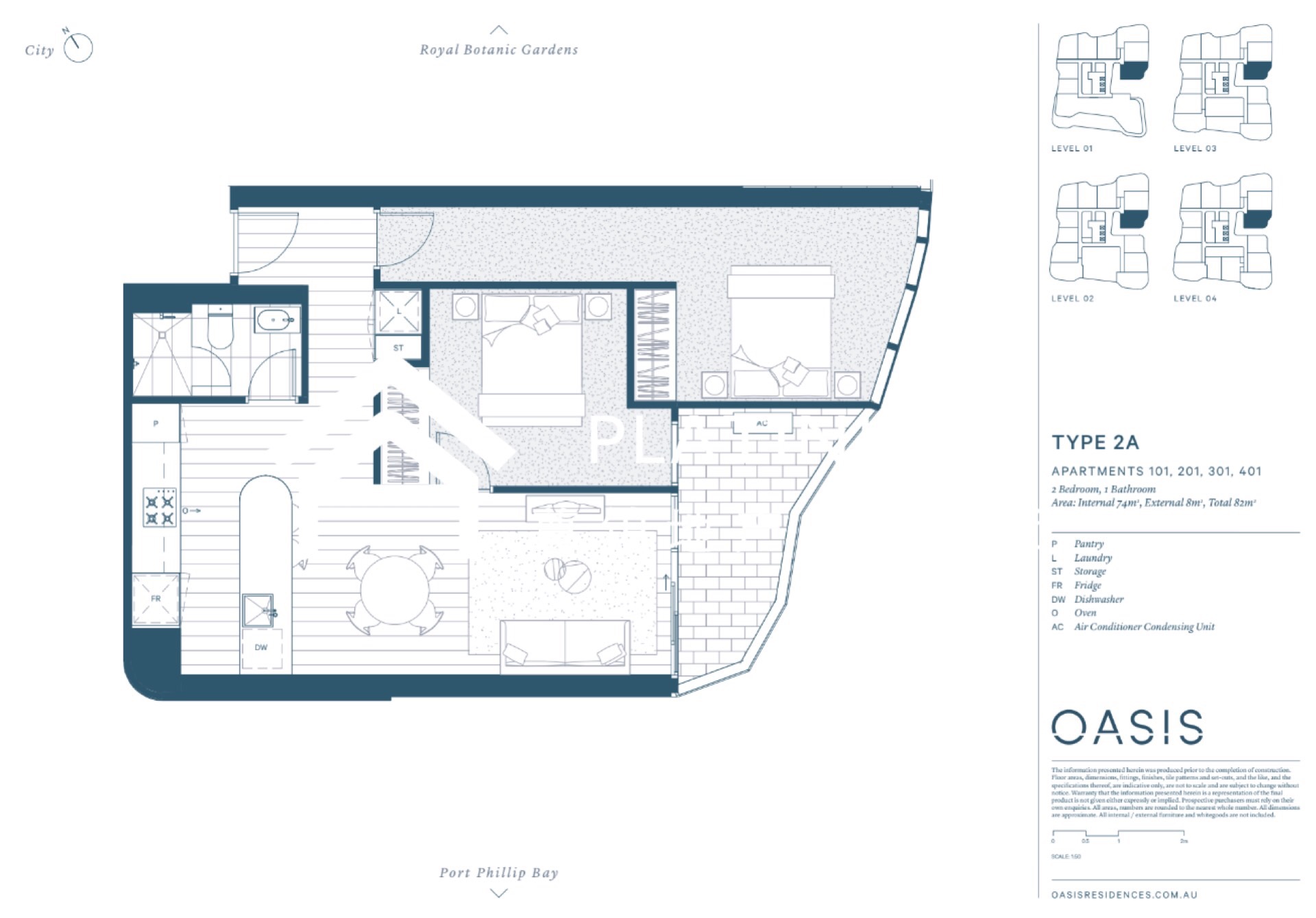
Two bedrooms and one bathroom from $629,000
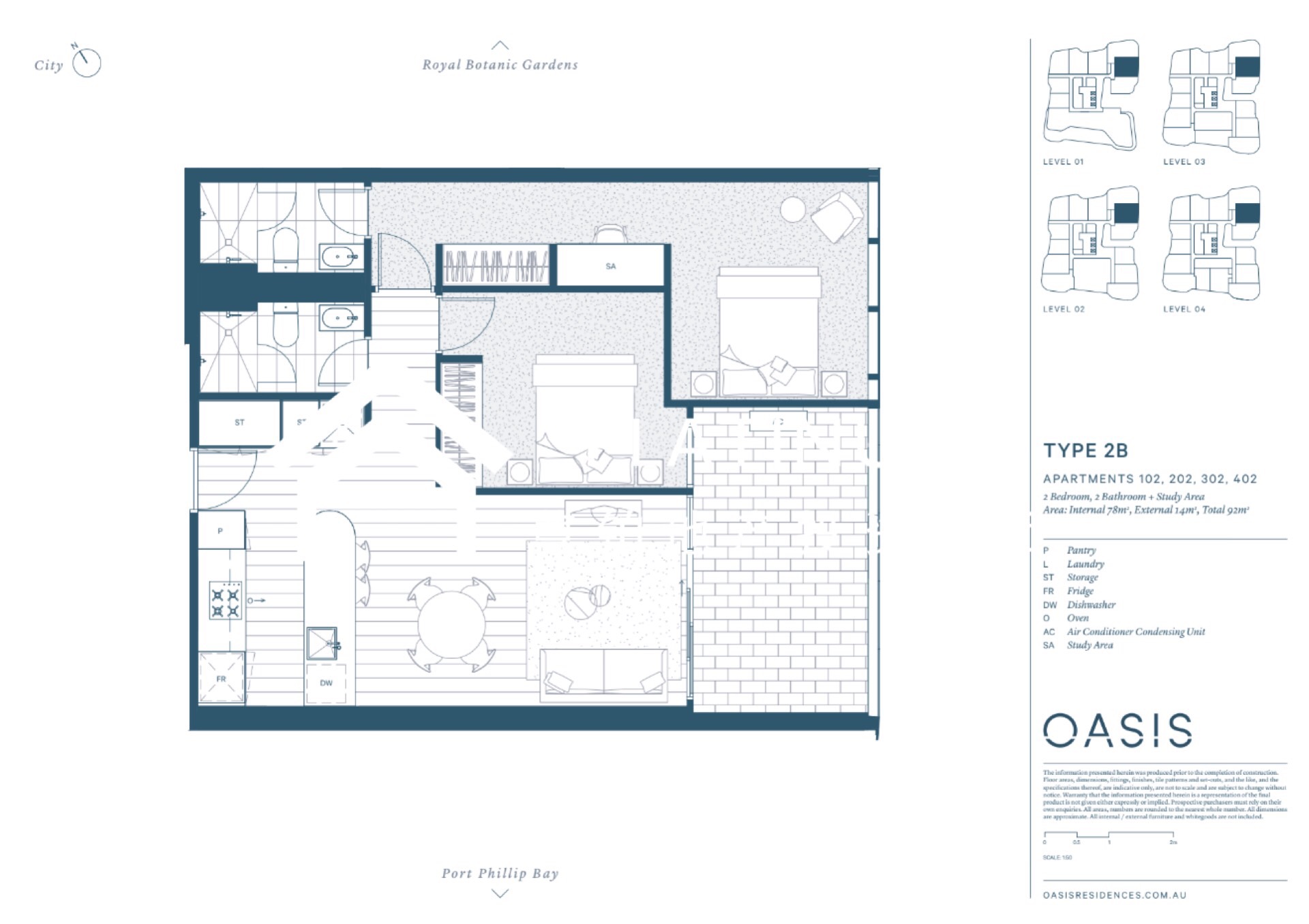
Two bedrooms and two bathrooms from $662,000
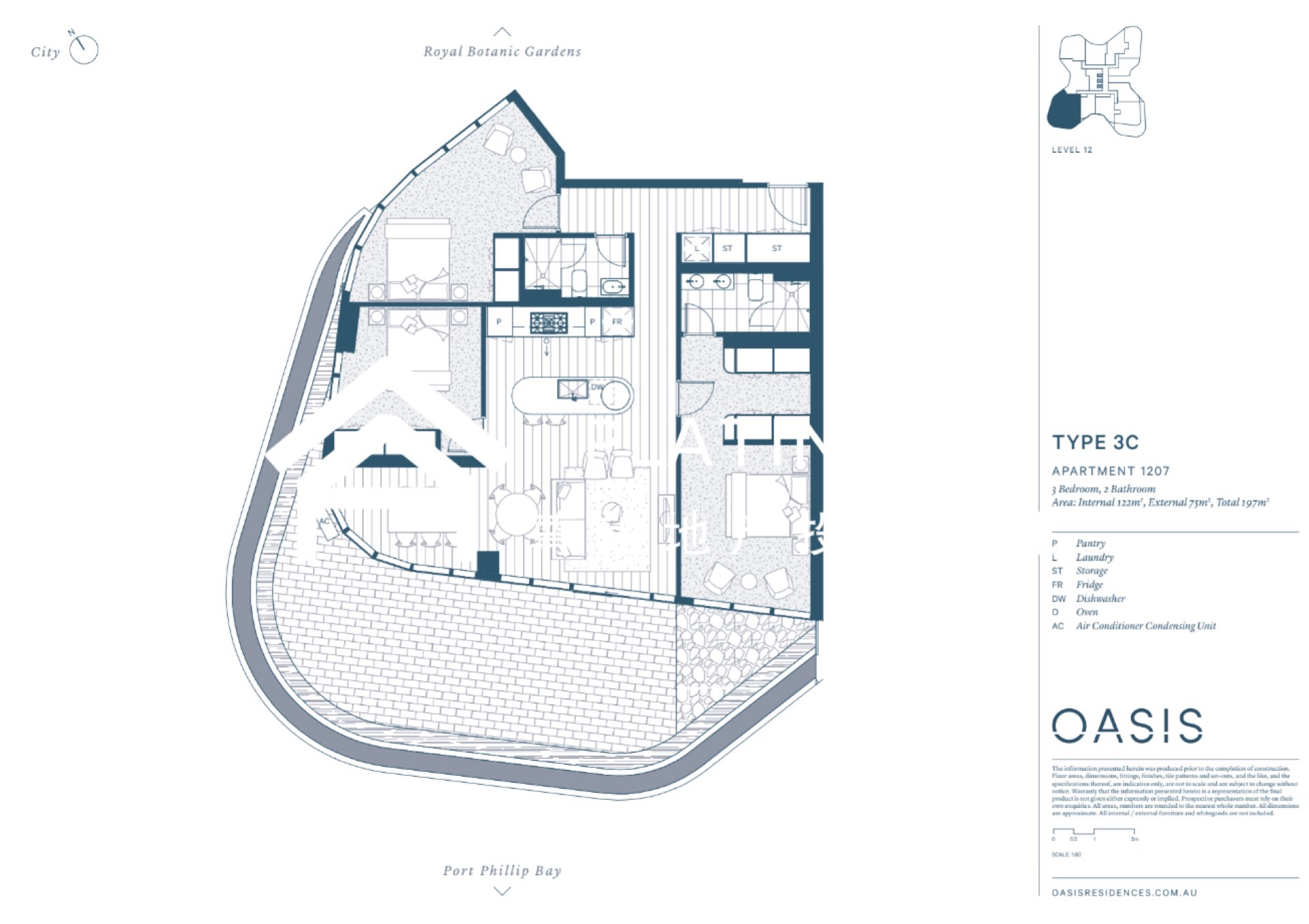
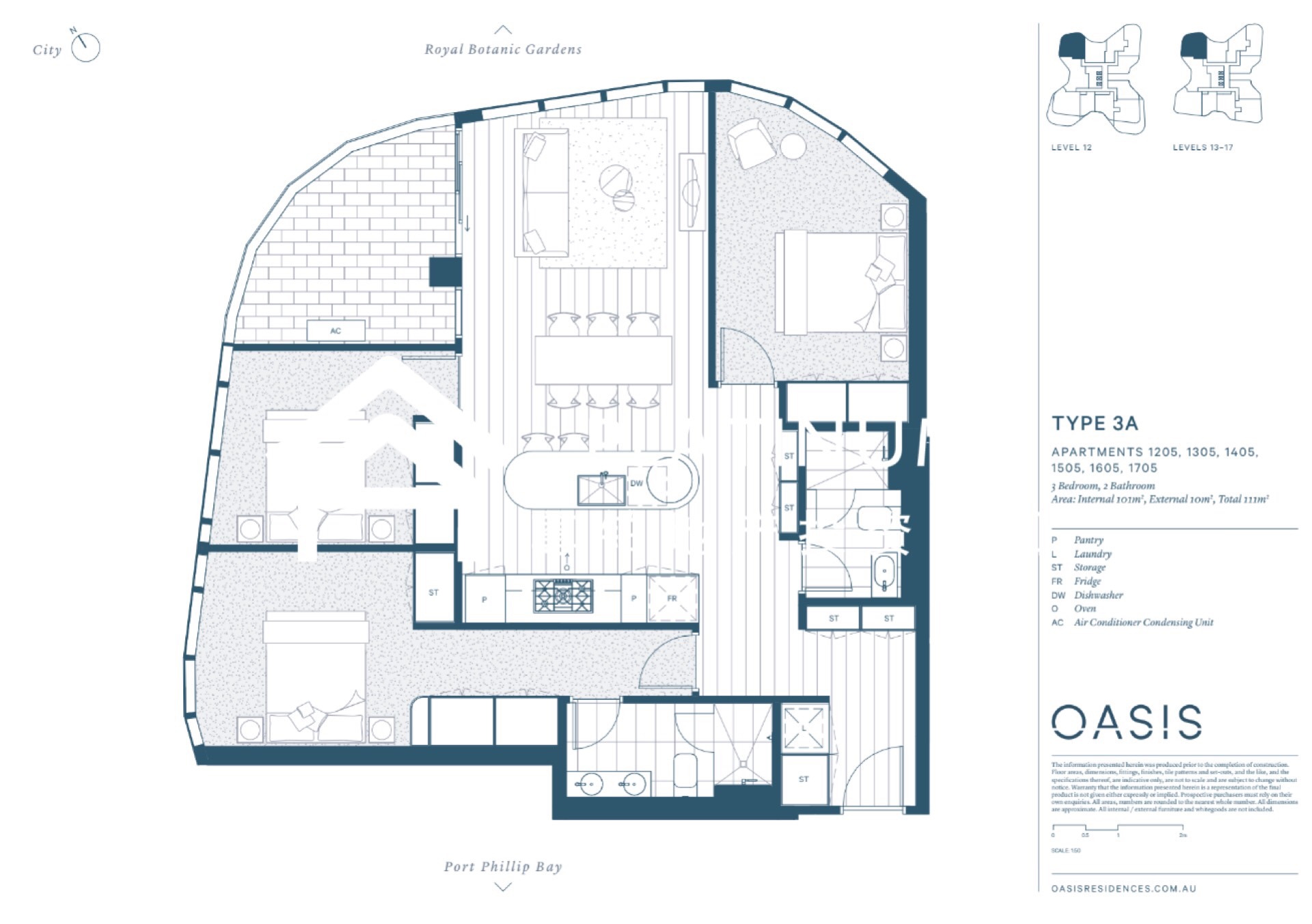
Three bedrooms and two bathrooms from $1,420,000
